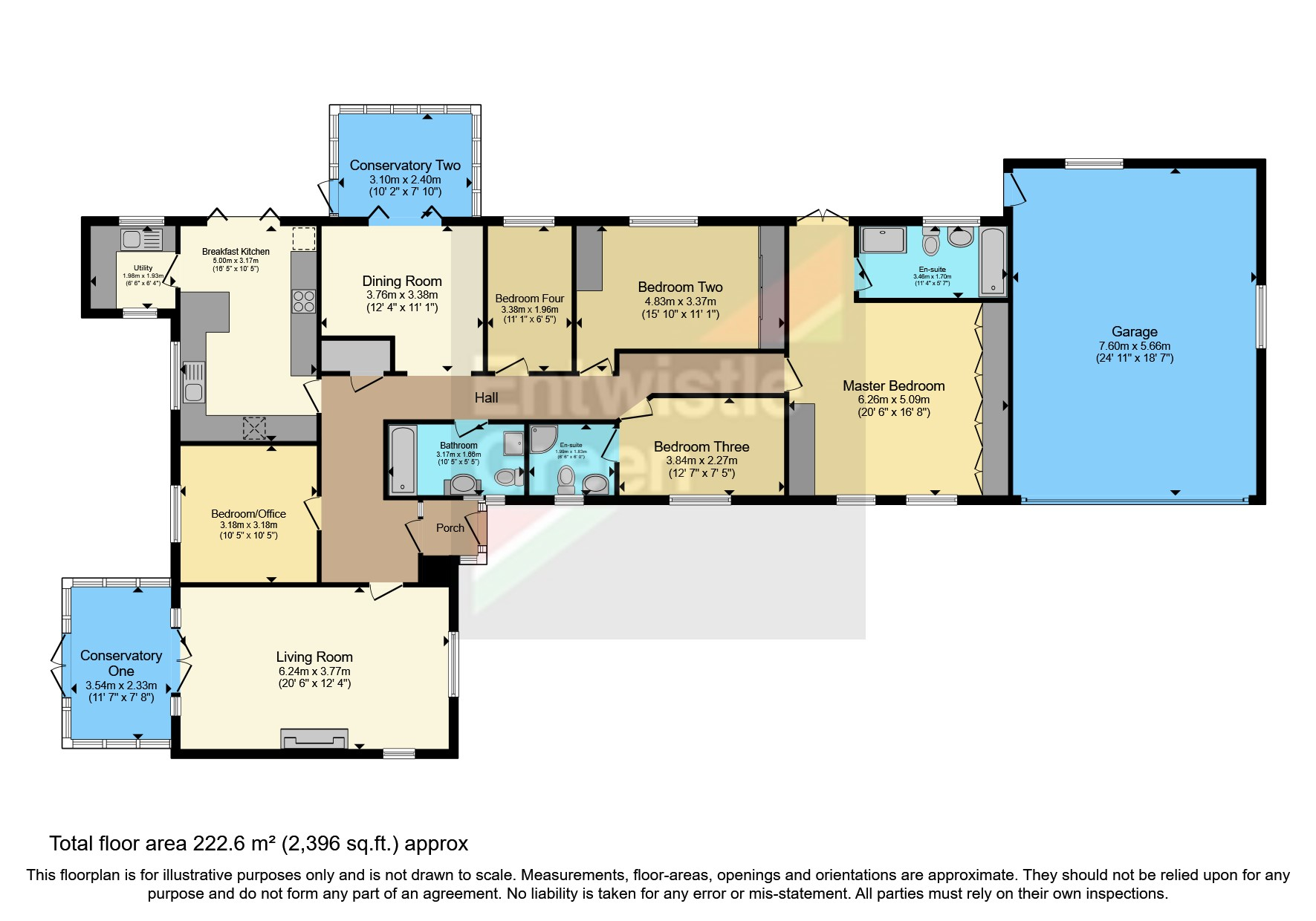Bungalow for sale in Juniper Croft, Clayton-Le-Woods, Chorley, Lancashire PR6
* Calls to this number will be recorded for quality, compliance and training purposes.
Property features
- Impressive four/five bedroom detached bungalow.
- Attractive cul-de-sac location.
- Stunning woodland views over Cuerden Valley.
- Stylish 'Wren' breakfast kitchen.
- Beautiful lounge, dining room and two conservatories.
- Large master bedroom with fitted Sharp furniture.
- Two en-suites and a family bathroom.
- 40KW boiler replaced in 2021.
- Double width driveway leading to a double garage.
Property description
An exciting opportunity to purchase this very special four/five bedroom detached bungalow, located at the head of an attractive cul-de-sac and benefitting from not being overlooked as the rear garden overlooks Cuerden Valley. The property has been renovated by the current owners to a very high standard and offers a superb living space that includes a newly fitted 'Wren' kitchen and very stylish bathrooms that are all finished to a very high specification. This superb property briefly comprises of; porch, spacious entrance hall, stunning living room with feature fireplace leading on to a conservatory, breakfast kitchen with 'Bosch' integrated appliances and bi-folding doors leading out onto a lovely patio area, utility, dining room with bi-folding doors leading on to an additional conservatory, good size office/bedroom, an impressive master bedroom with Sharp fitted furniture and a spacious en-suite bathroom, three further bedrooms with an en-suite shower room to bedroom three and a family bathroom. To the outside; the gardens wrap around the property and benefit from the beautiful woodland outlook, block paved double width driveway to the front leads to an attached double garage. A viewing is essential in order to appreciate this fabulous home.
Porch
UPVC double glazed external front door, UPVC double glazed window to front and side, newly fitted composite door and side frame leading to entrance hall.
Entrance Hall
Contemporary style radiator, LED fitted lighting, storage cupboard.
Living Room (6.25m x 3.76m)
UPVC double glazed window to front and one to side, wall mounted living flamed gas fire with an 'Artisan original marble surround, two radiators, LED lighting, solid wood glazed double doors with full length glazed side frames leading to a conservatory.
Conservatory One (3.53m x 2.34m)
UPVC double glazed windows to three side, UPVC double glazed double doors leading out to the rear garden, radiator.
Office/Bedroom Five (3.18m x 3.18m)
UPVC double glazed window, radiator, wall mounted hand basin with vanity unit, LED lighting. Ideal set up for a home salon/clinic.
Breakfast Kitchen (5m x 3.18m)
Newly fitted 'Wren' kitchen with stylish wall and base units and contrasting worktop. Five ring induction hob, stainless steel extractor hood, full length integrated 'Bosch' fridge and freezer, integrated electric double 'Bosch' oven, integrated dish washer, stainless steel sink with mixer tap, contemporary style radiator, LED downlights to ceiling, UPVC double glazed bi-folding doors, open to utility room.
Utility (1.93m x 1.98m)
UPVC double glazed windows to both sides, newly fitted Wren units with contrasting worktop, stainless steel sink with mixer tap, space for washing machine and dryer.
Dining Room (3.76m x 3.38m)
Solid wood framed bi-folding doors leading to conservatory, radiator, LED lighting.
Conservatory Two (3.1m x 2.4m)
Solid wood framed double glazed windows to three sides, sold wood framed double glazed single door leading out to the rear garden, radiator.
Master Bedroom (6.25m x 5.08m)
Two UPVC double glazed windows to front, UPVC double glazed French door leading out to the rear garden, a range of Sharp fitted furniture including wardrobes to one wall and a dressing table, radiator, LED lighting.
En-Suite (3.45m x 1.7m)
UPVC double glazed window to rear, double walk-in shower with fitted glass screen, wall mounted hand basin with open vanity, low flush WC, bath tub, heated towel rail, fully tiled walls, tiled flooring, loft access.
Bedroom Two (4.83m x 3.38m)
UPVC double glazed window to rear, fitted wardrobes with sliding doors to one wall with matching drawers and bedside cabinets, radiator, LED lighting.
Bedroom Three (3.84m x 2.26m)
UPVC double glazed window to front, radiator, LED lighting.
En-Suite Shower Room (1.98m x 1.65m)
UPVC double glazed window to front, enclosed corner shower cubicle, wall mounted hand based with vanity unit, low flush WC. Fully tiled walls, tiled flooring, LED lighting, heated towel rail.
Bedroom Four (3.38m x 1.96m)
UPVC double glazed window to rear, radiator, LED lighting.
Family Bathroom (3.18m x 1.65m)
UPVC double glazed window to front, low flush WC, wall mounted wash hand basin with vanity unit, Jacuzzi bath, wall mounted storage unit, fully tiled walls, chrome heated towel rail, tiled flooring, LED lighting
Outside
To the front is mainly laid to lawn with established shrub borders. Block paved double width driveway leading to a double attached garage. The rear garden wraps around the property offering many seating and patio areas, attractive pergola and surrounded by woodland views.
Property info
For more information about this property, please contact
Entwistle Green - Leyland Sales, PR25 on +44 1772 913900 * (local rate)
Disclaimer
Property descriptions and related information displayed on this page, with the exclusion of Running Costs data, are marketing materials provided by Entwistle Green - Leyland Sales, and do not constitute property particulars. Please contact Entwistle Green - Leyland Sales for full details and further information. The Running Costs data displayed on this page are provided by PrimeLocation to give an indication of potential running costs based on various data sources. PrimeLocation does not warrant or accept any responsibility for the accuracy or completeness of the property descriptions, related information or Running Costs data provided here.



































.png)
