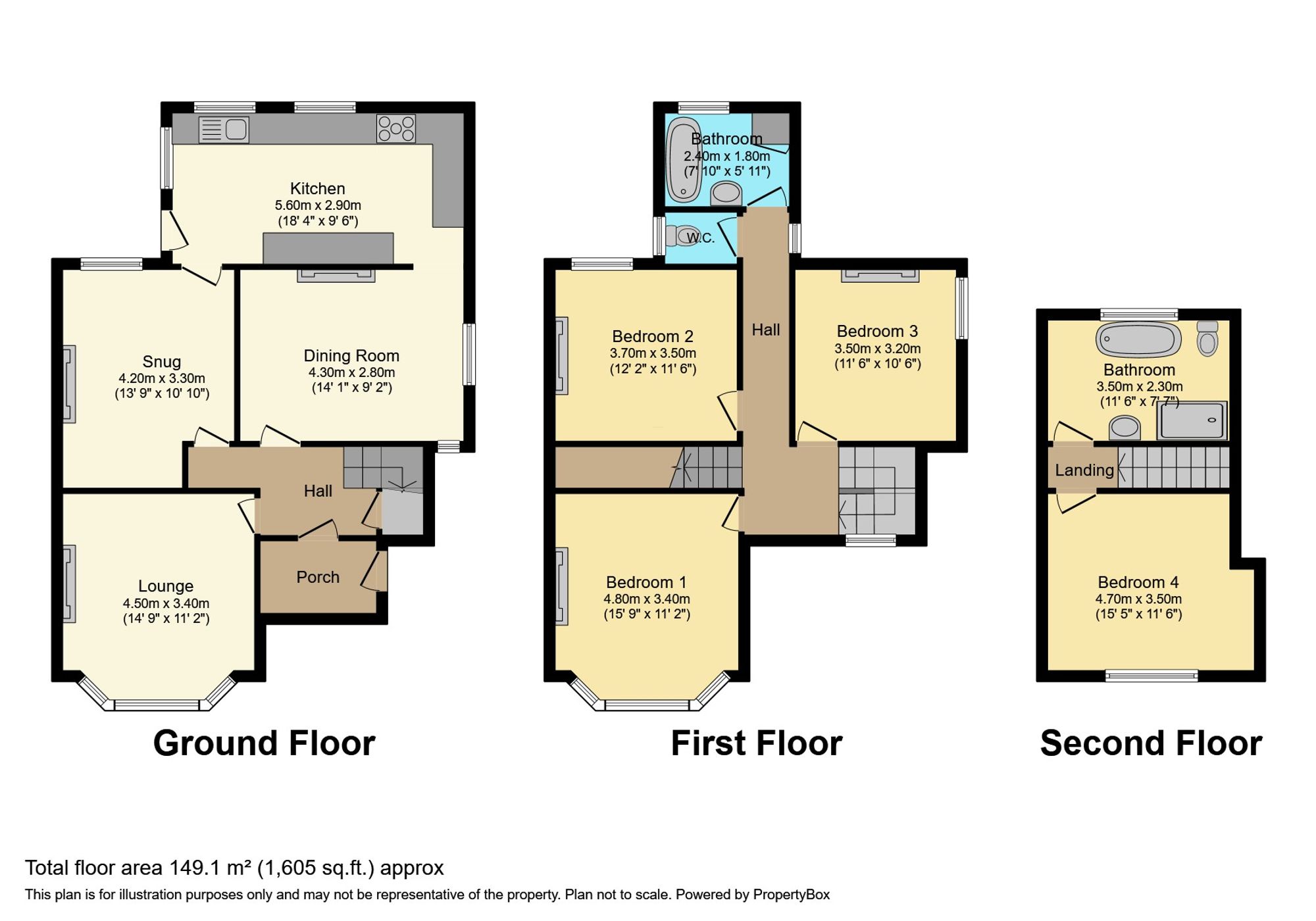Semi-detached house for sale in Nantwich Road, Crewe CW2
* Calls to this number will be recorded for quality, compliance and training purposes.
Property features
- Elegant Victorian Home
- Beautifully Presented Throughout with a Wealth of Character Features
- Four Double Bedrooms
- Three Reception Rooms
- Two Bathrooms
- Good Size Rear Garden
- Garage and Parking Area to Rear
- Convenient Location
- Outbuilding with Outside Toilet
Property description
This is truly an exceptional and elegant Victorian family home which has been thoughtfully refurbished by the current owners. This deceptively large property boasts a wealth of original and character features throughout. The beautifully presented and fantastically spacious accommodation on offer briefly comprises; hallway, lounge, dining room, sitting room/snug, kitchen, four double bedrooms, two bathrooms and separate WC. Externally there are front and rear gardens with the rear garden being particularly large and private. Beyond the rear garden is a detached garage and parking area. The property is heated by gas fired central heating and the majority of the windows are double glazed. Viewing is highly recommended to appreciate this very special family home.
EPC Rating: F
Location
The property is very conveniently located approximately half a mile from Crewe train station which provides local and national train services. Crewe town centre is also close by and has a wide range of local amenities. Leighton hospital is approximately 3 miles away and the M6 motorway is 6 miles away.
Hallway
A most welcoming entrance hall with numerous original and character features. The most impressive of which is the beautiful patterned Minton style tiled floor. To the front is a leaded and stained glass front door with matching window lights above. Radiator and stairs leading to the first floor. Understairs storage cupboard.
Lounge
A bright and spacious main living room. Double glazed bay window to the front. Exposed wood flooring. Gas fire set into character decorative fire surround. Feature plasterwork including coving and stunning central ceiling rose. Radiator.
Snug
A lovely room to relax in situated to the rear of the property. Exposed brick chimney breast with inset log burner. Radiator. Double glazed window to rear.
Dining Room
A very elegant dining room with many character features. Two sash windows to the side and one to the front. Gas fire set into decorative character fire surround. Feature plaster work including coving and a beautiful central ceiling rose. Radiator.
Kitchen
A modern fitted kitchen which still maintains the character and charm of the property. Range of wall and base units with solid wood work surface over. Sink drainer unit. Integrated appliances including dishwasher, washing machine, fridge/freezer, oven and hob. Double glazed windows to rear and side. Double glazed door to side.
First Floor Landing
A bright and spacious landing with leaded window to front, radiator and stairs leading up to second floor.
Bedroom One
A large double bedroom with double glazed window to front. Large under stairs storage cupboard. Feature fireplace. Radiator.
Bedroom Two
Second double bedroom with a feature fireplace. Double glazed window rear. Radiator.
Bedroom Three
Another double bedroom with feature fireplace. Leaded window to side. Radiator.
W.C.
Low level WC. Double glazed window to side. Radiator.
Bathroom One
Feature claw foot roll top bath with shower attachment and art deco style shower screen. Pedestal wash hand basin. Double glazed window to rear. Radiator. Built in storage cupboards.
Second Floor Landing
Access to second floor rooms.
Bedroom Four
A further large double bedroom. Dressing area providing space for wardrobes and drawers. Double glazed window to front. Radiator.
Bathroom Two
A particularly large and impressive bathroom. Feature claw foot roll top bath. Separate shower cubicle. Low level WC. Pedestal wash hand basin. Double glazed window to rear. Heated towel rail.
Front Garden
To the front of the property is a front garden with a small lawned area and beds containing a variety of mature shrubs all borederd by hedges and a wall with gated access. A paved pathway leads to the front door and down the side of the property to the rear garden.
Garden
To the rear of the property is a good size and very private rear garden. There is a block paved patio area which is ideal for al fresco dining and a brick outhouse with separate WC. Beyond this is a good size lawned area and a detached garage. A rear gate leads to a parking area for 3 cars and rear access alleyway.
For more information about this property, please contact
Lawrenson Ball, CW6 on +44 1829 337404 * (local rate)
Disclaimer
Property descriptions and related information displayed on this page, with the exclusion of Running Costs data, are marketing materials provided by Lawrenson Ball, and do not constitute property particulars. Please contact Lawrenson Ball for full details and further information. The Running Costs data displayed on this page are provided by PrimeLocation to give an indication of potential running costs based on various data sources. PrimeLocation does not warrant or accept any responsibility for the accuracy or completeness of the property descriptions, related information or Running Costs data provided here.



































.png)
