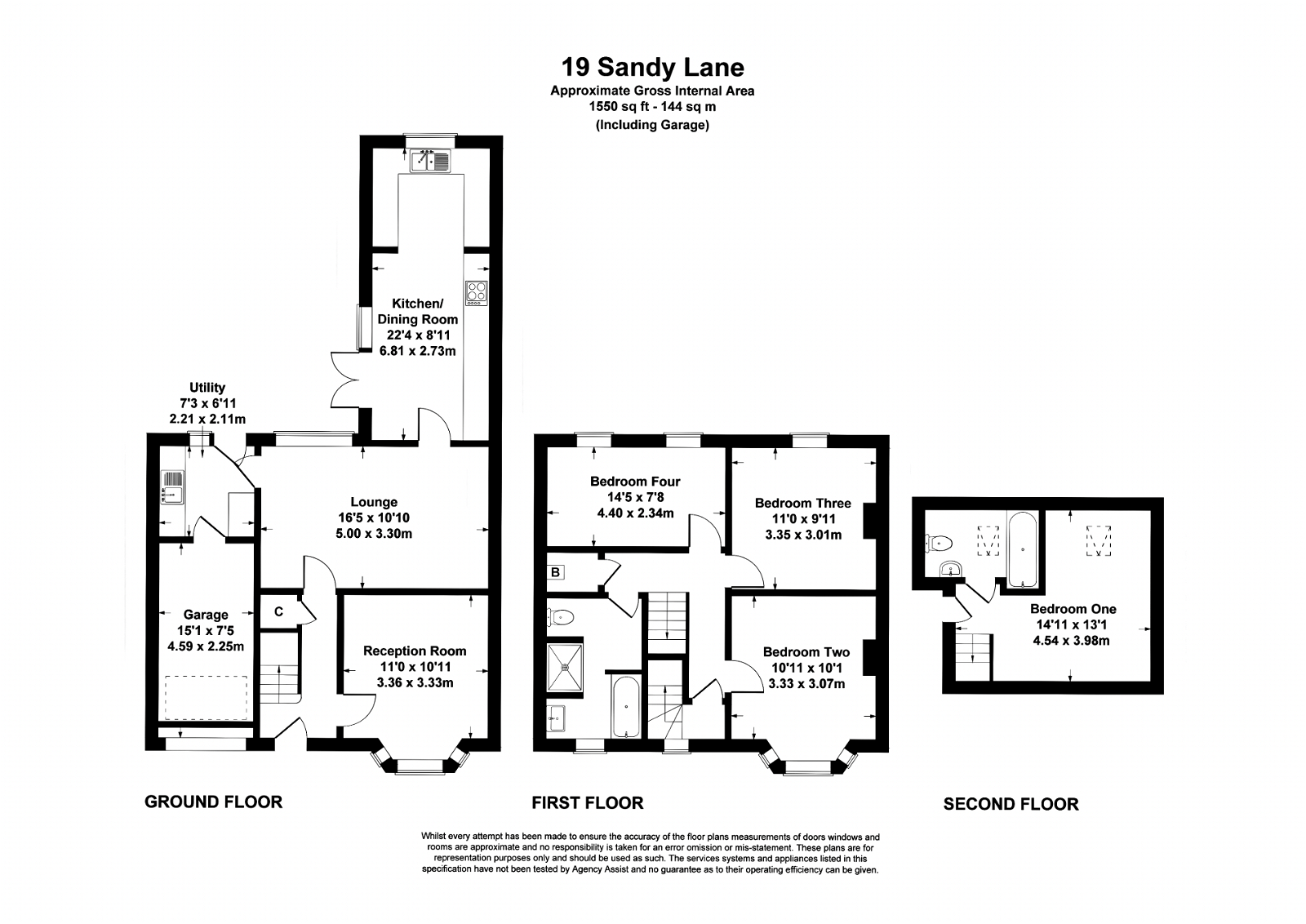Semi-detached house for sale in Sandy Lane, Fair Oak, Eastleigh SO50
* Calls to this number will be recorded for quality, compliance and training purposes.
Property features
- Popular Village Location
- Infant, Junior and Secondary Schools Nearby
- Close to Motorway and Transport Links
- Three Generous Double Bedrooms, with Additional Bedroom or Office Space
- Extended Kitchen
- 2 Reception Rooms
- Double Glazed / Gas Central Heating
- Garage
- Driveway
- Private Rear Decking and Garden
Property description
Inside
Ground Floor
Stepping inside this home you are greeted with a spacious entrance hall, which is bathed in natural light. The floor is a light grey wood finish laminate.
Off the entrance hall you will find the carpeted reception room, which has views to the front of the property. The original bay window adds a touch of traditional character. This room has the opportunity to open up into the family lounge with the quick and easy removal of a stud wall.
Moving through to the substantial family lounge, which is carpeted, natural light floods through the large double windows, which look out over the rear garden. From the lounge area, the kitchen and utility room can be accessed.
The utility room is to the rear of the property and features storage space, full plumbing for a washing machine and sink as well as access to the garage.
The extended kitchen is six metres in length and features double doors leading to the decked area of the garden. With all fitted appliances this sleek family kitchen offers plenty of storage and space for everyday living. Fitted worktops and stylish fixtures complement the tiled floors perfectly, while the easy transition from indoor to outdoors gives the option to entertain al fresco. A fitted wine cooler is a lovely addition to the kitchen and complements entertaining and socialising quite nicely.
First Floor
Moving up the carpeted stairs to the first floor, you will find the family bathroom, which comprises a double shower cubicle, bath, WC and large hand basin, the tiled floor, heated towel rail and ample storage add a touch of style and practicality.
Bedrooms two, three and four are all large comfortable doubles. Bedroom two is at the front of the property and has built in shelving and benefits from a traditional bay window. Bedrooms three and four are to the rear of the property and have a lovely view over the garden.
Second Floor
The second floor loft conversion comprises entirely of bedroom one although this is now being used by the home owners as home office space! Super versatile! There is an en-suite, with shower over bath and heated towel rail. This double room offers built in storage and privacy away from the rest of the house. A Velux window allows natural light to flood into the space.
Garage
The garage is 4.5m in length and as this house comes with a driveway for parking, this space has potential to be used for either parking or storage.
Outside – To the front
With its professional paved driveway and manicured front lawn, framed by a well maintained hedgerow, you couldn’t find a more inviting entrance. Traditional bay windows look out from the front of the property adding to its charm and warmth.
Outside – To the rear
The extensive rear garden is a ‘wow’ feature of this family home and can be accessed via the kitchen or utility room and boasts a well maintained wrap around decking, as well as a more natural area towards the rear. With over 100 feet of outdoor space, there is an abundance of opportunity to really extend your living space throughout the year, whether it’s entertaining al fresco in the summer months, or a winter marquee, this beautiful garden compliments all year round entertaining, and with the addition of outdoor furniture or play equipment, this space is ideal for play time with the children too.
Broadband Provider Virgin Media
Council Tax Band C
EPC Rating C
Property info
For more information about this property, please contact
MARNIC REAL ESTATE LTD, SO31 on +44 23 8221 7989 * (local rate)
Disclaimer
Property descriptions and related information displayed on this page, with the exclusion of Running Costs data, are marketing materials provided by MARNIC REAL ESTATE LTD, and do not constitute property particulars. Please contact MARNIC REAL ESTATE LTD for full details and further information. The Running Costs data displayed on this page are provided by PrimeLocation to give an indication of potential running costs based on various data sources. PrimeLocation does not warrant or accept any responsibility for the accuracy or completeness of the property descriptions, related information or Running Costs data provided here.







































.png)
