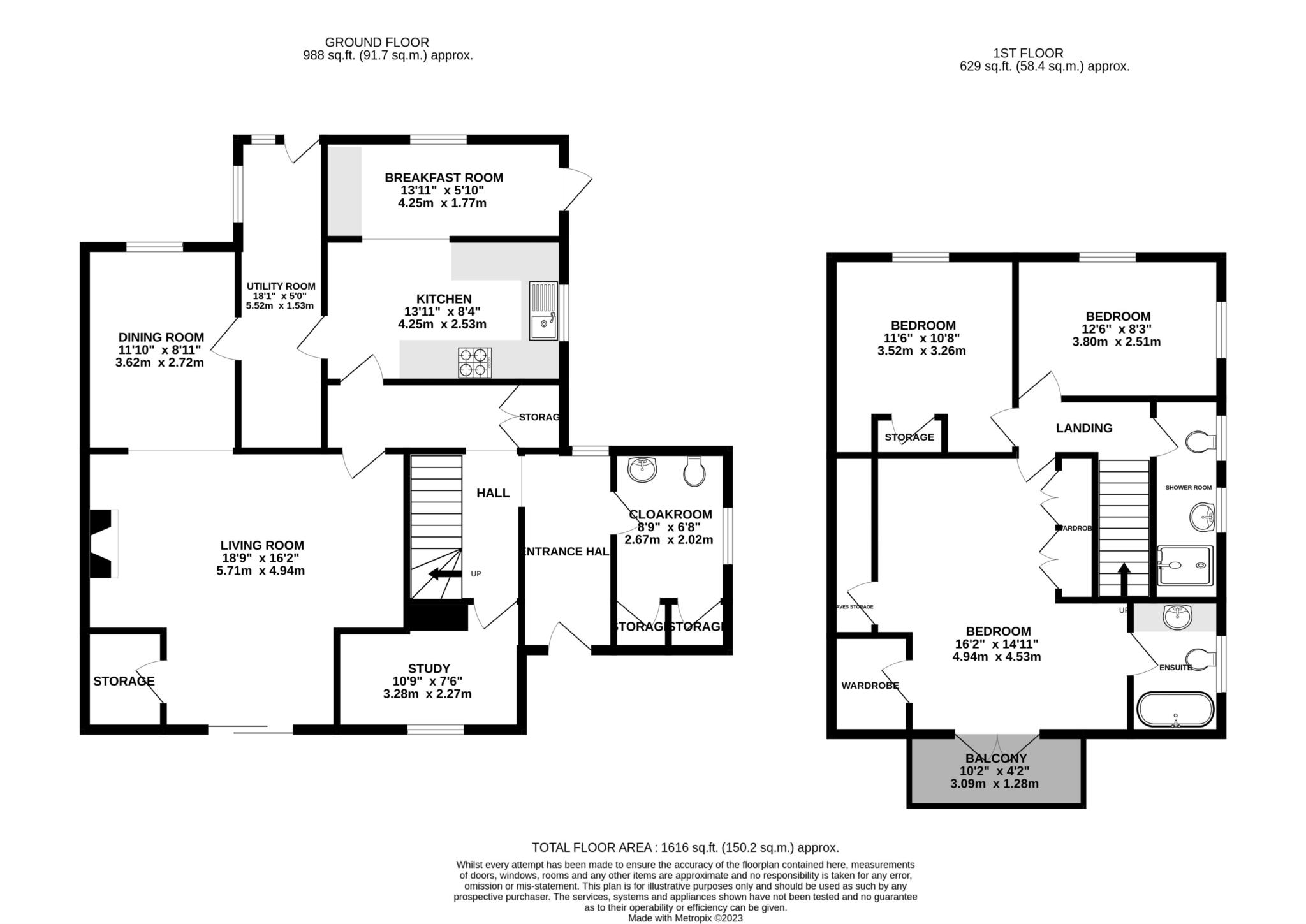Detached house for sale in Corse Lawn, Gloucester GL19
* Calls to this number will be recorded for quality, compliance and training purposes.
Property features
- A lovely, three double bedroom detached home located within a super spot on Corse Lawn common
- Enjoying a wonderful open view to the front elevation across the common
- Private and mature rear garden, full of colour and vibrancy
- Spacious living/dining room plus separate study
- Living room with log burning stove inset to the red brick chimney breast
- Further rooms to the ground floor include kitchen/breakfast room, study, utility and cloakroom
- Master bedroom with walk in wardrobe, storage to the eaves, en suite bathroom and balcony
- Both bedrooms two and three are double rooms. Upstairs completed by the family shower room
- Driveway parking for three/four cars
- A property that comes with a high recommendation to view
Property description
Welcome to Lawn View, a lovely three double bedroom family home located in a super position within the village and as such, enjoys a fabulous, open view across Corse Lawn Common. Having been extended, the home offers a wealth of accommodation across the two floors and is complemented by a mature and private rear garden, along with plenty of off-road parking and it is because of the above, that this home comes with such a high reccomendation to view.
Within Corse Lawn itself is a village primary school, a hotel and restaurant and an equestrian centre, whilst within a 15–20-minute drive, one will find the market towns of Tewkesbury, Upton Upon Severn and Ledbury, whilst Cheltenham and the city of Gloucester are also reached within 30 minutes.
Returning to the property, the home is located along a private lane and as such enjoys a wonderful open view across the common. Internally the home offers a wealth of space across the two floors as the home over its lifespan has been altered and extended.
On the ground floor, the home enjoys a spacious living/dining room. The living room enjoys plenty of natural light from the sliding doors to the front whilst the room also benefits from a log burning stove which is inset to the exposed, red brick chimney breast whilst the dining room is located to the rear of the home and as such, has views over the garden.
The kitchen/breakfast room is a lovely size with the kitchen benefiting from a wealth of units and a host of integrated appliances. Furthermore, a door from the kitchen, gives access to the separate utility room whilst Frech doors from the breakfast room leads neatly into the rear garden and onto the paved terrace.
Completing the ground floor is the entrance hall, study and cloakroom.
Upstairs are three double bedrooms with the main bedroom having the most wonderful of elevated views, which can be enjoyed from the room's private balcony. Furthermore, the room benefits from a walk-in wardrobe, three piece, en suite bathroom, fitted wardrobes and eaves storage.
The two remaining bedrooms are located to the rear of the property although bedroom two offers a double aspect view. Completing the upstairs accommodation is the three piece family shower room
Externally to the front is a large block paved driveway which will comfortably house three/four cars. To the rear of the property is a mature and private rear garden. Within the garden is a paved terrace, pond, lawns, garden shed and an area where the current owner grows vegetables.
Directions
To locate the property, please enter the following postcode: GL19 4LU. The property can be found, just off the common, along a private lane and will be located on your left
what3words /// invent.gladiators.tweezers
Notice
Please note we have not tested any apparatus, fixtures, fittings, or services. Interested parties must undertake their own investigation into the working order of these items. All measurements are approximate and photographs provided for guidance only.
Property info
For more information about this property, please contact
Hughes Sealey, GL20 on +44 1242 393943 * (local rate)
Disclaimer
Property descriptions and related information displayed on this page, with the exclusion of Running Costs data, are marketing materials provided by Hughes Sealey, and do not constitute property particulars. Please contact Hughes Sealey for full details and further information. The Running Costs data displayed on this page are provided by PrimeLocation to give an indication of potential running costs based on various data sources. PrimeLocation does not warrant or accept any responsibility for the accuracy or completeness of the property descriptions, related information or Running Costs data provided here.




































.png)
