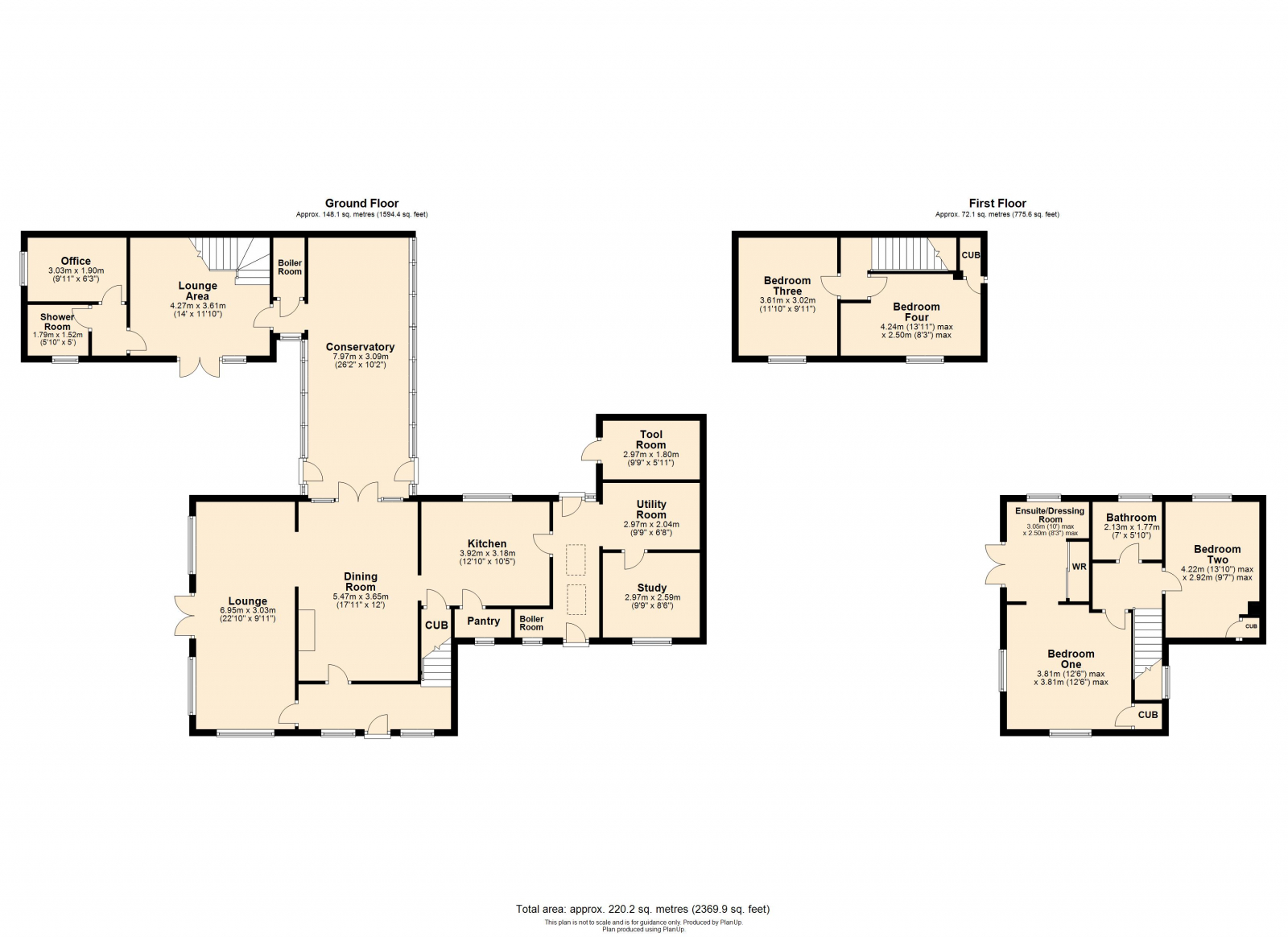Detached house for sale in York Road, Tewkesbury, Gloucestershire GL20
* Calls to this number will be recorded for quality, compliance and training purposes.
Property features
- Extended Detached Home
- Lounge
- Kitchen
- Dining Room
- Conservatory
- Utility Room, Tool Room & Boiler Room
- Two Additional Reception Rooms
- Four Double Bedrooms
- Family Bathroom & Shower Room
- Annexe Accomoodation
Property description
Wilkinson slm are pleased to bring to market a fantastic detached home in Tewkesbury. This one of a kind has plenty of accommodation to offer and boasts the wow factor.
Upon arrival, the front door opens to a hall with a door adjacent leading to the spacious dining room with the advantage of a log burner for those cold winter nights. An archway to the left leads to the single storey extension and is currently used by the owners as a lounge. This room has plenty of natural light from the large windows with French doors opening out to a lovely decked area with a pond in situ and gravelled areas surrounding it. The remainder of the garden is laid to lawn with an array of flowers, fruit trees and shrub borders, a perfect space for those warm summer evenings! There is also the added benefit of a greenhouse and gated side access.. From the dining room to the right is a kitchen with various base and wall units as well as the added benefit of a range cooker, integrated fridge and dishwasher. There is also a pantry and understairs storage cupboard.
The kitchen leads to the next part of the home, occupying a utility room with space and plumbing for a washing machine and tumble dryer, an additional reception room that is currently used as a craft room and the boiler room. There is also a door opening to the front of the home and a patio door leading to the courtyard.
Double doors from the dining room open to the large conservatory with a patio door to the right to access the courtyard. The courtyard itself is a lovely open space with a pebbled area and gazebo over decking. There are log storage sheds and beautiful brick archways surrounding the courtyard. The tool shed can be accessed from the courtyard too.
Returning to the conservatory an archway leads to the two storey extension which effectively can be used as an annexe. The accommodation offers a stylish shower room, study and lounge area on the ground floor with two double bedrooms on the first floor. French doors from the lounge open out to the garden overlooking the feature of further brick archways.
Reverting back to the main home, stairs from the hall lead off to two double bedrooms with bedroom one benefitting from a storage cupobard and archway to the dressing room/ensuite. The dressing area has a built in double sliding wardrobe. Bedroom two has a dual storage cupboard. Finishing the first floor is a modern and beautifully decorated family bathroom with overhead shower.
The executive four bedroom detached home is further complemented by ample off road parking with an electric car charging point, UPVC double glazing and gas central heating. There is no exaggeration here, this home is spectacular and to truly see what this home has to offer, a viewing is highly recommended.
Features
- Large Garden & Courtyard
- Ample Off Road Parking
Property additional info
Lounge: 22' 1" x 9' 11" (6.73m x 3.02m)
Dining Room: 17' 11" x 12' 0" (5.46m x 3.66m)
Kitchen: 10' 5" x 12' 10" (3.17m x 3.91m)
Study: 8' 6" x 9' 9" (2.59m x 2.97m)
Conservatory: 26' 2" x 10' 2" (7.98m x 3.10m)
Lounge Area: 11' 10" x 14' 0" (3.61m x 4.27m)
Bedroom One: 12' 6" x 12' 8" (3.81m x 3.86m)
Maximum measurement
Ensuite/Dressing Room: 10' 0" x 8' 3" (3.05m x 2.51m)
Maximum measurement
Bedroom Two: 13' 10" x 9' 7" (4.22m x 2.92m)
Maximum measurement
Bedroom Three: 11' 10" x 9' 11" (3.61m x 3.02m)
Bedroom Four: 8' 3" x 13' 11" (2.51m x 4.24m)
Maximum measurement
Bathroom: 5' 10" x 7' 0" (1.78m x 2.13m)
Property info
For more information about this property, please contact
Wilkinson Sales Lettings & Management, GL20 on +44 1684 321477 * (local rate)
Disclaimer
Property descriptions and related information displayed on this page, with the exclusion of Running Costs data, are marketing materials provided by Wilkinson Sales Lettings & Management, and do not constitute property particulars. Please contact Wilkinson Sales Lettings & Management for full details and further information. The Running Costs data displayed on this page are provided by PrimeLocation to give an indication of potential running costs based on various data sources. PrimeLocation does not warrant or accept any responsibility for the accuracy or completeness of the property descriptions, related information or Running Costs data provided here.












































.png)
