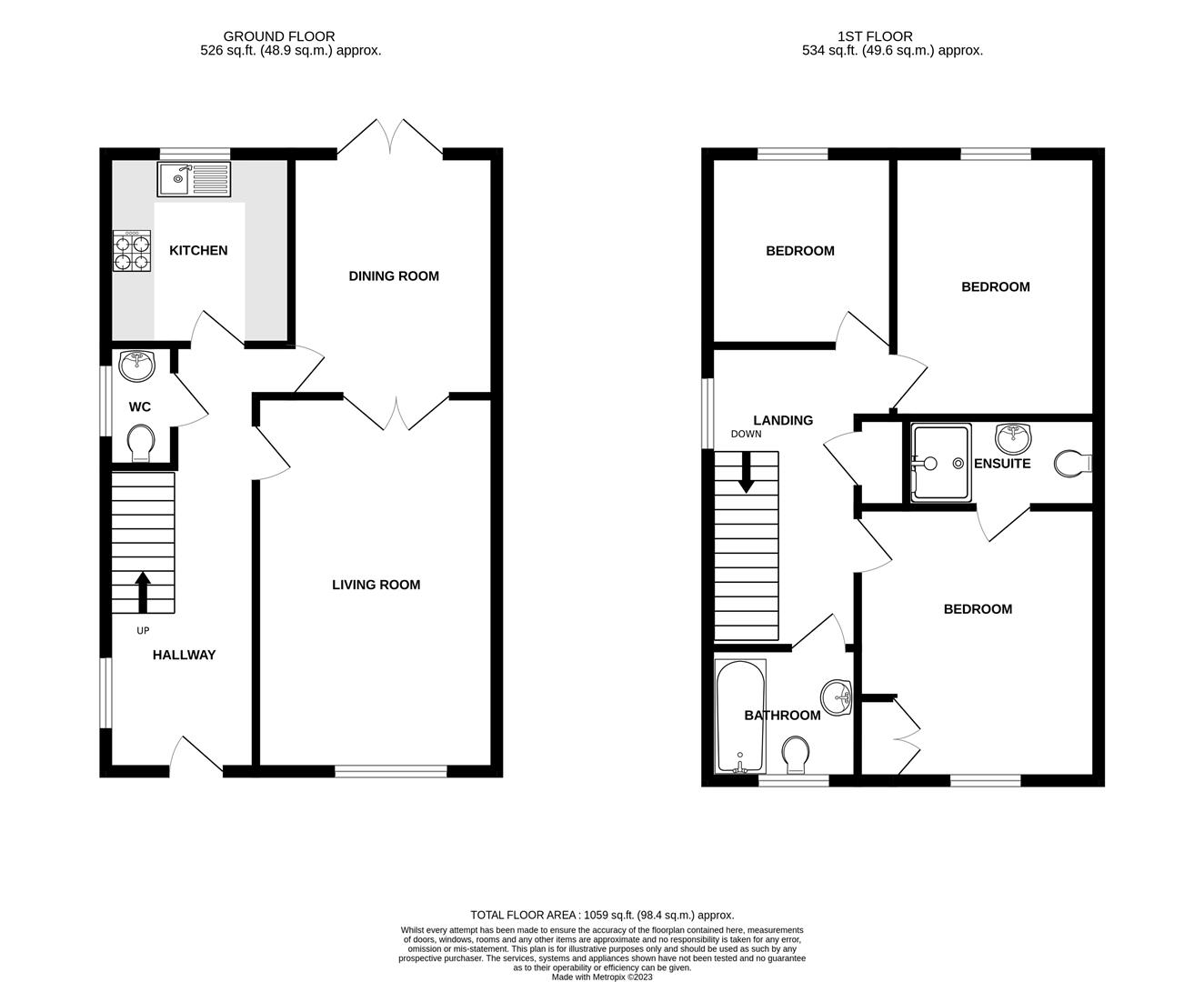End terrace house for sale in Pintail Avenue, Lelant, Hayle TR27
* Calls to this number will be recorded for quality, compliance and training purposes.
Property features
- Three bedroom semi detached home
- Offered for sale in excellent decorative order
- Sold furnished and equipped
- Garage and parking
- No onward chain
- A must see property
- EPC: Commissioned
Property description
Offered to the market with no onward chain is this impeccably presented, semi detached three bedroom (master ensuite) property situated within the sought after Saltings Reach development.
There is an enclosed rear courtyard, single garage with power and light supplied, and parking for one car in front of the garage.
The property is currently run as a successful holiday let and will be sold furnished and equipped.
An internal inspection of this delightful property is sure to impress. Phone now to arrange your viewing appointment.
Entrance door into....
Entrance Hallway
Entrance matting. Double glazed to side. Radiator. Oak engineered wood flooring. Carpeted stairs to first floor. Useful understairs storage cupboard.
Wc
Obscure double glazed window to side. Low level concealed cistern WC with push button flush. Wash hand basin with tiled splashback. Radiator. Tiled floor. Inset ceiling LED lights. Ceiling mounted extractor fan.
Lounge (5.21m x 3.40m (17'1" x 11'2"))
Double glazed window to front. Inset coal effect gas fire with attractive stone fireplace and hearth. Oak engineered flooring. Radiator. Double doors leading into....
Dining Room (3.45m x 2.92m (11'4" x 9'7"))
A particularly light and airy room. Double glazed door and double glazed side windows to rear leading out onto rear courtyard. Engineered oak flooring. Radiator.
Kitchen (2.72m x 2.57m (8'11" x 8'5"))
Double glazed window to rear. Attractively fitted with a modern shaker style kitchen units with granite effect work surfaces over. Bosch 4 ring gas hob with stainless steel extractor above. Integrated Bosch oven and grill. Stainless steel one and a half bowl sink and drainer with mixer tap. Integrated Bosch dishwasher. Zanussi integrated washing machine and Bosch fridge/freezer. Cupboard housing gas combination boiler. Inset ceiling LED lights. Slate effect flooring.
First Floor Landing
Double glazed window to side. Radiator. Built in cupboard. Loft access. Fitted carpet. Door to....
Bedroom 1 (3.86m x 3.35m maximum including wardrobe (12'8" x)
Double glazed window to front. Built in wardrobe with hanging rail and shelving above. Radiator. Fitted carpet.
En Suite Shower Room (2.72m x 1.24m (8'11" x 4'1"))
Shower enclosure with mains fed shower, tiled surround, glass door and screen. Wash hand basin with monobloc tap and tiled splashback set in vanity unit. Concealed cistern WC with push button flush. Heated towel rail. Inset ceiling lighting.
Bedroom 2 (3.43m x 2.92m (11'3" x 9'7" ))
Enjoying a sunny aspect. Double glazed window to rear. Radiator. Fitted carpet.
Bedroom 3 (2.72m x 2.62m (8'11" x 8'7"))
A light and airy room. Double glazed window to rear. Radiator. Fitted carpet.
Bathroom (2.11m x 1.70m (6'11" x 5'7"))
Obscure double glazed window to front. Fitted with a white suite comprising panel enclosed bath with mains fed shower over and tiled surround. Vanity wash hand basin with monobloc tap and tiled surround. Concealed cistern WC with push button flush. Heated towel rail. Inset ceiling lighting. Tiled floor.
Outside
Steps up to front door. Small gravelled area to the front of the property. Rear - Enclosed rear courtyard enclosed by wood fencing and enjoying a sunny aspect.
Garage (5.74m x 4.01m maximum (18'10" x 13'2" maximum))
Situated en bloc. Up and over door. Pitched roof. Power and light connected.
Property info
20230914081920_3576465_Residentialepcfloorplan(Upt View original

For more information about this property, please contact
Millerson, Hayle, TR27 on +44 1736 397004 * (local rate)
Disclaimer
Property descriptions and related information displayed on this page, with the exclusion of Running Costs data, are marketing materials provided by Millerson, Hayle, and do not constitute property particulars. Please contact Millerson, Hayle for full details and further information. The Running Costs data displayed on this page are provided by PrimeLocation to give an indication of potential running costs based on various data sources. PrimeLocation does not warrant or accept any responsibility for the accuracy or completeness of the property descriptions, related information or Running Costs data provided here.























.png)
