Terraced house for sale in Granville Terrace, Stone ST15
* Calls to this number will be recorded for quality, compliance and training purposes.
Property description
Granville Terrace is one of Stone’s most popular and desirable locations, where you will find some of the town's best examples of Victorian architecture, within strolling distance of the town centre, railway station and a host of other amenities. This splendid Victorian town house is situated in a quiet, leafy, suburban avenue and has undergone extensive renovations in its current ownership, including new roofing, a full rewire, new combi-boiler and building works. Number 10 offers well-proportioned accommodation with two reception rooms, a stylish newly upgraded kitchen, separate dining room, ground floor shower room and cellar. Upstairs there are two large double bedrooms and bathroom with adjoining 'gentleman's closet', one of two flexible rooms that could be utilised as an additional bedroom. The ground floor of the house is renovated, beautifully so, whilst upstairs there still remains the opportunity for new owners to stamp their own mark. The outside space features a remarkably private mature walled garden to the rear and, uniquely for the location, a large detached double garage separate electrical supply with electric doors.
Entrance Hall
Welcoming hallway with wooden half glazed front door, stairs to the first floor landing and doors to the sitting room and lounge. Concealed beneath the carpet is the original Minton mosaic tile floor. Radiator.
Sitting Room
The sitting room has a bay to the front of the house with its original sash windows, chimney breast with wooden fire surround, cast iron grate and mosaic pattern tile hearth. Built-in TV cabinet to the chimney alcove, original cornice and picture rail. Radiator.
Lounge
A cosy living room with rear facing sash window and door through to the kitchen. Chimney breast with rustic brick fireplace, wooden mantle and raised hearth with open fire. Fitted cupboards and shelving to the chimney alcoves, ceiling cornice. TV aerial connection. Radiator. Stripped wooden floor.
Kitchen
A stylish re-modelled kitchen which features an extensive range of traditional style wall & base cupboards with painted 'Shaker' style cabinet doors and wood block worktops with inset sink unit & mixer tap. Fitted appliance comprise; ceramic electric hob with extractor over, eye level twin ovens, fully integrated dish washer, refrigerator and freezer. Exposed brick chimney breast and herringbone pattern wood effect flooring. Breakfast bar seating two. Window to the side of the house and door to the courtyard.
Cellar
Access to the cellar off the kitchen. Blue brick floor and electric light & power. Ideal storage and potential to convert to additional living accommodation.
Dining Room / Bedroom
Glazed panel double doors lead through from the kitchen to the dining area which has a window and door to the side of the house, quarry tile floor. Radiator. Could possibly be used as an office or occasional bedroom if required, having an adjacent shower room.
Ground Floor Shower Room
With suite comprising: Shower enclosure with glass screen and thermostatic shower, pedestal basin & WC.
Landing
Linen cupboard with access hatch to the large loft space. The attic is part boarded, has an electrical supply and is ready and waiting for conversion (subject to planning).
Bedroom 1
A large double bedroom with two sash windows to the front of the house enjoying elevated views across the rooftops of Stone. Built-in wardrobes to one wall. Wooden floor. Radiator.
Bedroom 2
Double bedroom with window to the rear of the house overlooking the garden. Fitted wardrobe.Radiator.
Bathroom
Fitted with a suite comprising: Bath with electric shower over, pedestal basin & WC. Ceramic wall tiling, window to the side of the house. Radiator.
Closet / Bedroom
Adjoins the bathroom, featuring a built-in wardrobe and window to the side of the house. With a little re-configuration this could easily be utilised as a bedroom.
Outside
The house enjoys a remarkably private walled garden which features a lawn area with established borders with shrubs and trees, courtyard and paved patio area. To the rear of the property there is a detached double garage with access from the service road at the rear. The garage features an electric up and over door, light and power and has a door to the garden. The garage is fully insulated with new electric supply and has its original sink and Victorian safe.
General Information
Services: Mains gas, water, electricity & drainage. Gas central heating.
Tenure; Freehold
Council Tax Band E
Viewing by appointment
For sale by private treaty, subject to contract.
Vacant possession on completion.
Property info
10 Granville Terrace (1).Jpg View original
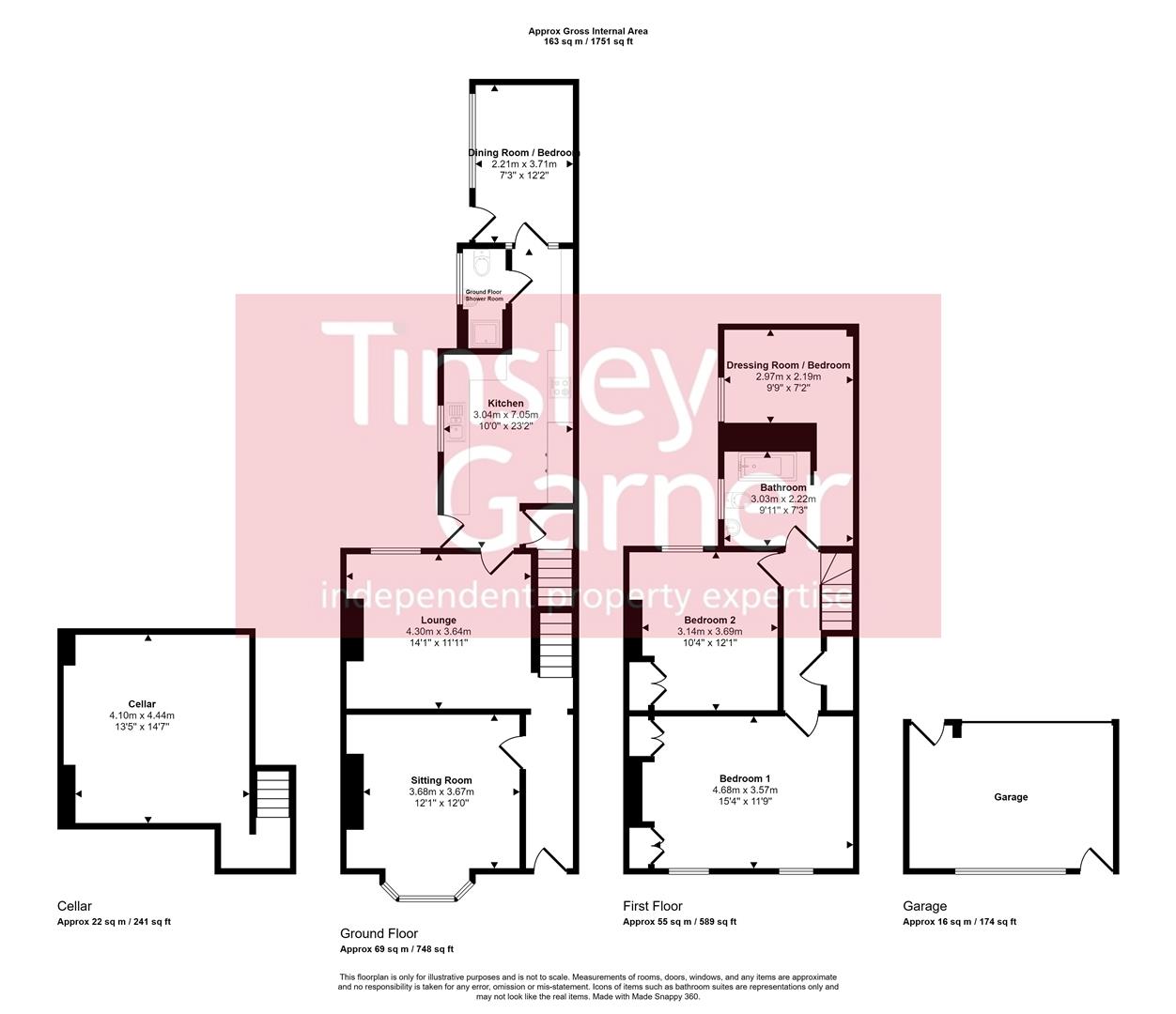
Ground Floor (3).Jpg View original
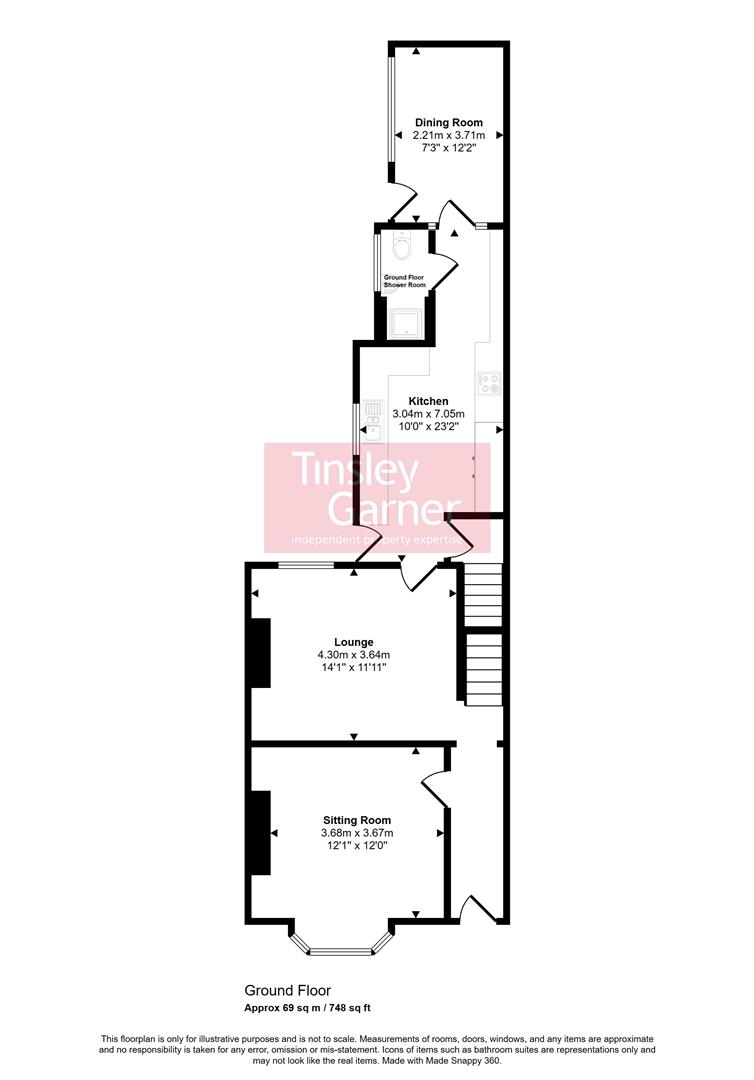
First Floor (3).Jpg View original
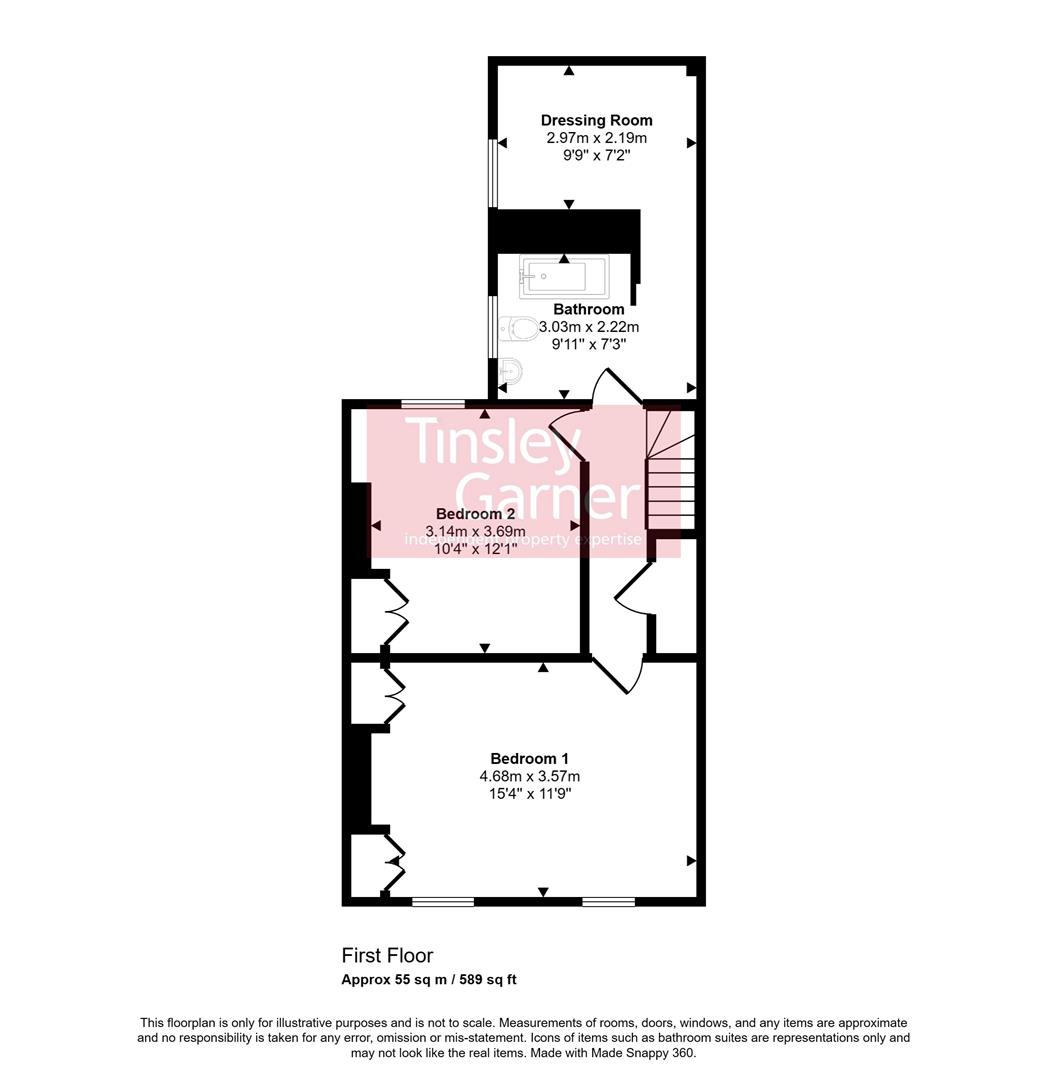
Cellar.Jpg View original
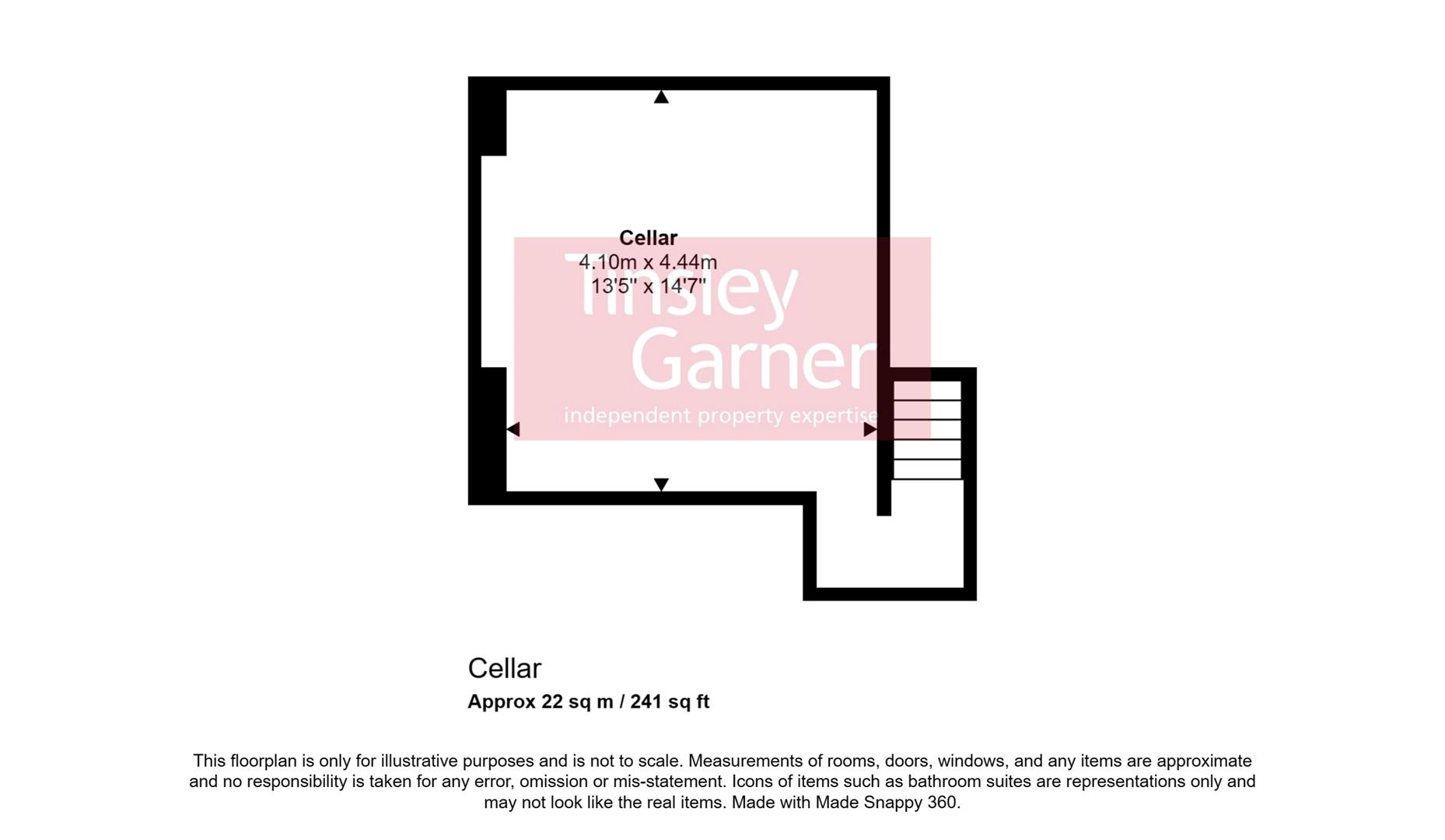
Garage.Jpg View original
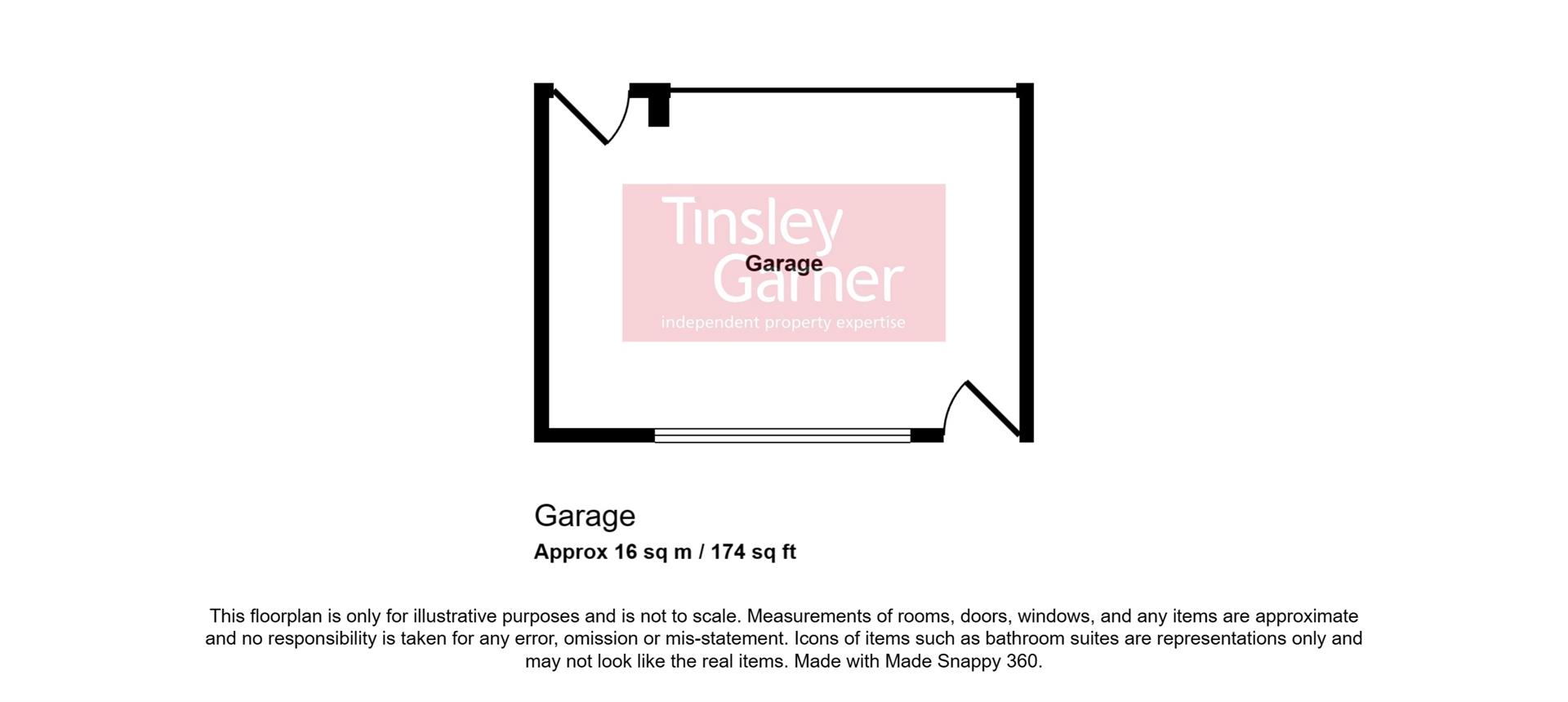
For more information about this property, please contact
Tinsley Garner Ltd, ST15 on +44 1785 719305 * (local rate)
Disclaimer
Property descriptions and related information displayed on this page, with the exclusion of Running Costs data, are marketing materials provided by Tinsley Garner Ltd, and do not constitute property particulars. Please contact Tinsley Garner Ltd for full details and further information. The Running Costs data displayed on this page are provided by PrimeLocation to give an indication of potential running costs based on various data sources. PrimeLocation does not warrant or accept any responsibility for the accuracy or completeness of the property descriptions, related information or Running Costs data provided here.




























.png)
