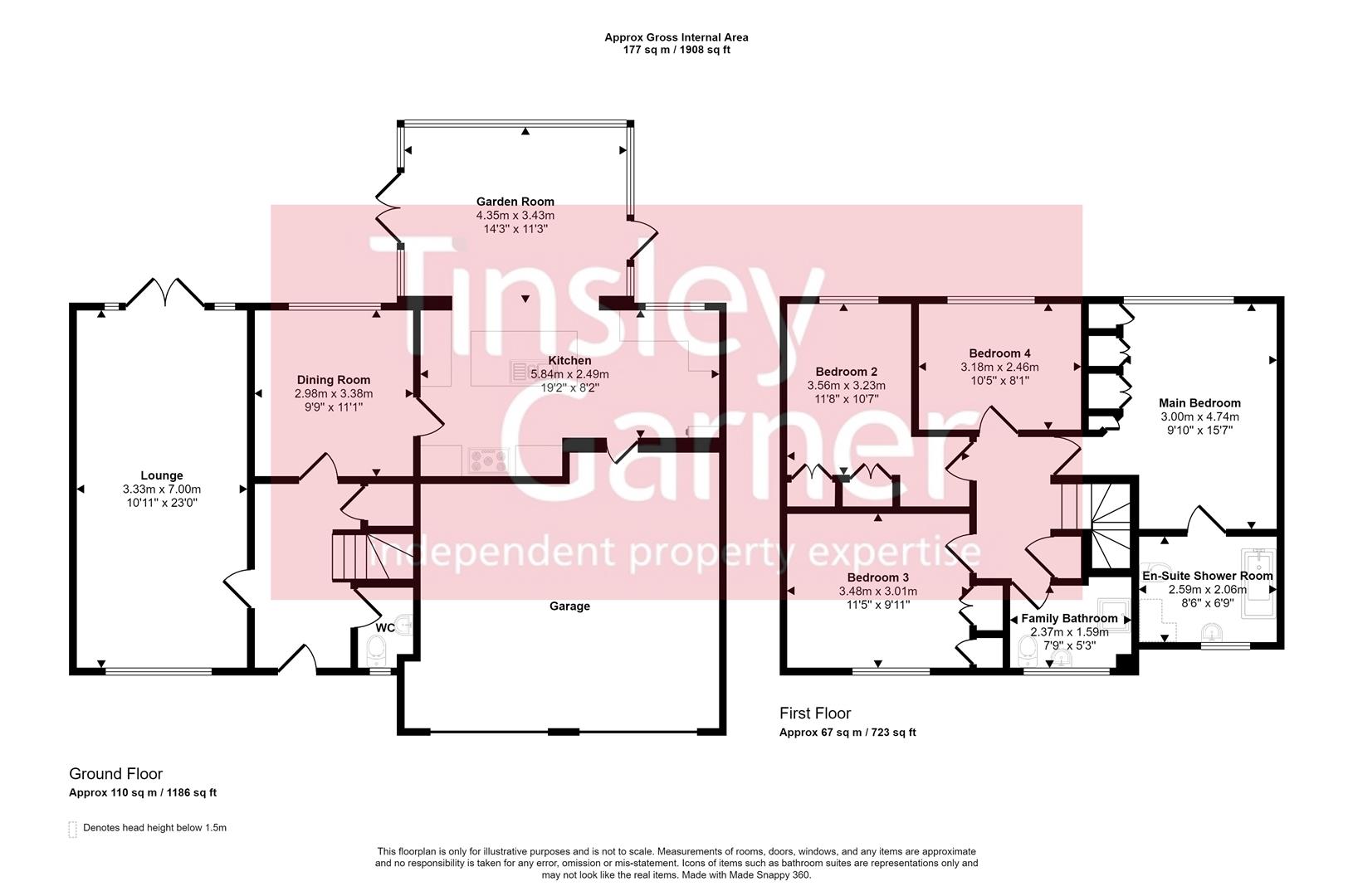Detached house for sale in Harrow Place, Stone ST15
* Calls to this number will be recorded for quality, compliance and training purposes.
Property description
We can 'hand on heart' say that Harrow Place is one of the nicest suburban cul-de-sacs in Stone - we know that because one of us used to live there! This immaculately presented property really does offer everything you need from a family house, featuring spacious living areas, super-stylish kitchen with beautifully crafted open plan garden room extension, separate dining room complemented by an elegant sufficiency of four double bedrooms, en-suite bathroom and separate shower room. Step outside and you will discover a large and very private corner plot with sunny south west facing rear garden, lots of space for outdoor living and space at the side of the house to accommodate a garden shed or kids toys out of sight, . There is off road parking for 2/3 cars and a large double garage. The house is immaculate both inside and out and benefits from a modern central heating system and upvc double glazed windows.
Covered Porch
Entrance Hall
Welcoming reception area with composite half glazed front door and wood effect flooring. Turned staircase to the first floor landing with cupboard below. Radiator.
Cloakroom & Wc.
White suite comprising: WC & hand basin. Radiator.
Lounge
A spacious dual-aspect sitting room with bow window to front and French doors to the rear opening to the patio. Feature fireplace with stone effect surround and hearth with inset flame effect stove. Wall lights and centre lights, TV connection. Two radiators.
Dining Room
With rear facing window overlooking the garden, wood effect flooring. Radiator. Door through to the kitchen.
Kitchen & Garden Room
A super-smart kitchen with fabulous open plan garden room extension. The kitchen features an extensive range of wall & base cupboards with traditional style painted effect cabinet doors and contrasting white quartz work surfaces and island with raised breakfast bar. Integrated appliances comprise; stainless steel dual fuel range with matching splash panel and extractor, fully integrated dish washer and American style refrigerator and freezer. Internal door to the garage. Ceramic tiled floor extending through to the garden room with under floor heating.
The garden room extension makes a fantastic addition to the living space, built on a brick base with upvc double glazed windows, clear glass roof and French doors to the garden.
Landing
Airing cupboard & access hatch to loft space.
Main Bedroom
Large main bedroom with fitted wardrobes to one wall, matching bedside cabinets & storage. Rear facing window. Radiator.
En-Suite Bathroom
Full en-suite bathroom with suite comprising; bath, pedestal basin & WC.
Bedroom 2
Double bedroom with window to the rear of the house Fitted wardrobes to one wall. Radiator.
Bedroom 3
Double bedroom with window to the front of the house. Fitted wardrobes to one wall. Radiator.
Bedroom 4
Double bedroom with window to the rear of the house. Radiator.
Shower Room
Fitted with a white suite comprising: Walk-in shower enclosure with glass screen and thermostatic shower, vanity basin & enclosed cistern WC. Ceramic wall tiling to full height and chrome heated towel radiator. Window to the front of the house.
Outside
The house occupies a generous corner plot on a small private drive at the end of Harrow Place. The rear garden is mainly lawn with several paved patio areas and very private with a westerly aspect enjoying sun throughout the day and into the evening. To the side of the house there is a paved storage area which is an idea hiding place for a garden shed or kid's play equipment. Double width 'printed' concrete cobble effect driveway leading to an double garage with twin roller shutter doors.
Harrow Place is a smart, well kept cul-de-sac on the edge of Aston Lodge, close to the Pingle Lane pedestrian shortcut into town and within 10 minutes walk of Little Stoke Cricket Club, local shops and the Three Crowns Pub. St Michael's primary school is also within walking distance.
General Information
Services; Mains gas, water, electricity & drainage. Gas central heating.
Council Tax Band E
Tenure; Freehold
Viewing by appointment
For sale by private treaty, subject to contract.
Vacant possession on completion
Property info
For more information about this property, please contact
Tinsley Garner Ltd, ST15 on +44 1785 719305 * (local rate)
Disclaimer
Property descriptions and related information displayed on this page, with the exclusion of Running Costs data, are marketing materials provided by Tinsley Garner Ltd, and do not constitute property particulars. Please contact Tinsley Garner Ltd for full details and further information. The Running Costs data displayed on this page are provided by PrimeLocation to give an indication of potential running costs based on various data sources. PrimeLocation does not warrant or accept any responsibility for the accuracy or completeness of the property descriptions, related information or Running Costs data provided here.



































.png)
