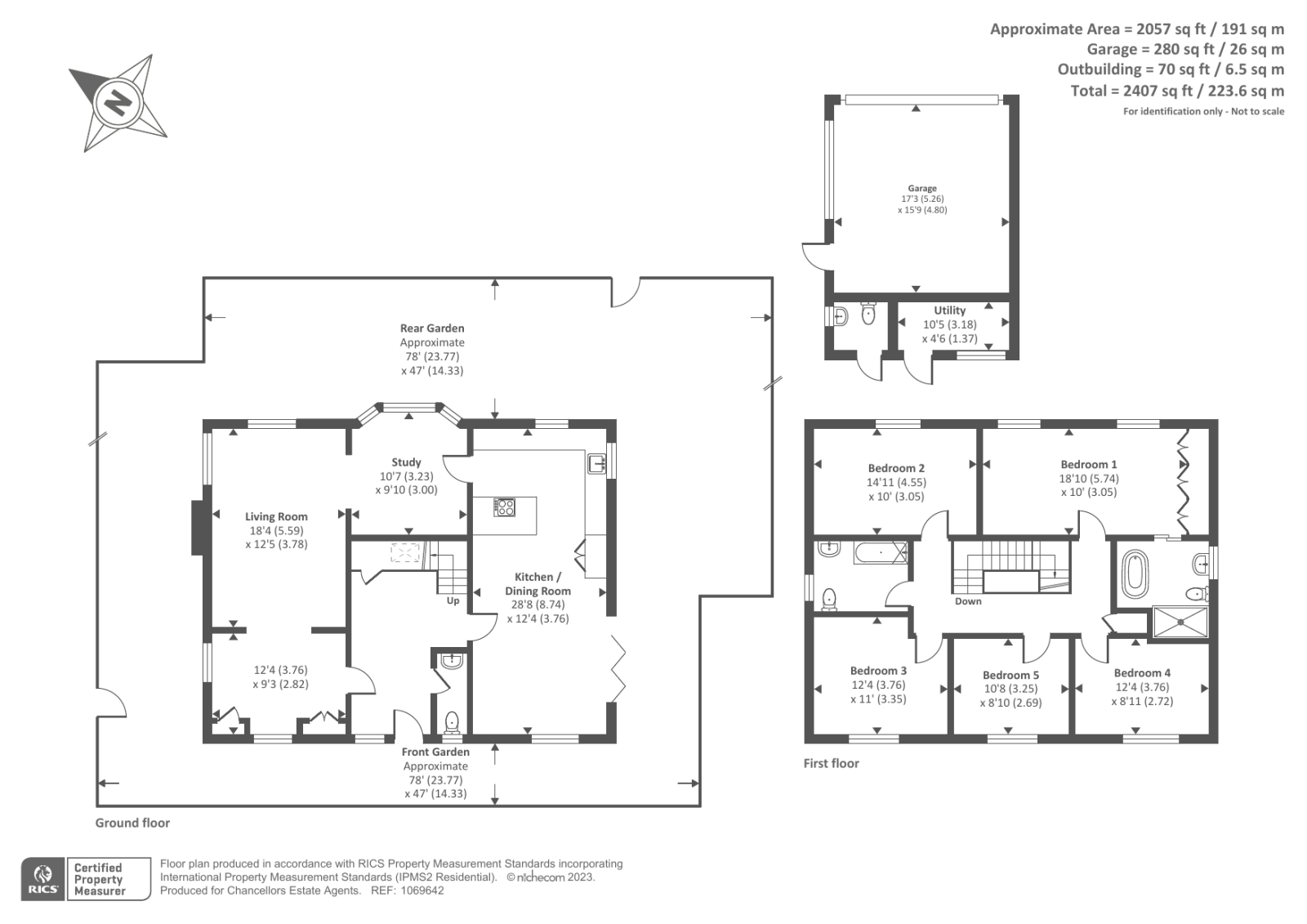Detached house for sale in Charlbury, Oxfordshire OX7
* Calls to this number will be recorded for quality, compliance and training purposes.
Property features
- Five double bedrooms
- En-suite bathroom with underfloor heating
- Unique, architect designed built in a Georgian style
- Double garage & Off-street parking
- Open-plan kitchen/dining room with bi-fold doors
- Living room with multiple sash windows and woodburner
- Library & Separate dining room/study
- Grand entrance hall and galleried landing
- Recently updated family bathroom
- Private, enclosed and generous plot
Property description
Property Description
An individual, architect designed five bedroom detached family residence located in the ever-popular Cotswold town of Charlbury. Occupying a generous & enclosed plot, this substantial home features a double garage, open-plan and newly fitted kitchen/diner with bi-fold doors and five double bedrooms.
Property Details
This detached family home was designed and built in the 1960s to a Georgian style which boasts a pillared entrance porch and an abundance of large low sash windows with private view of the garden and pond on both floors.
Sitting mid-plot and occupying a generous wrap-around garden and a double-garage this unique opportunity totals over 2400sqft of versatile accommodation and briefly comprises:
A pillared entrance and grand hallway, cloakroom, open-plan kitchen diner with designer hand-made and newly fitted (2021) wooden kitchen cabinets, larger breakfast larder cupboard, with a large island and black granite work tops. Bi-fold doors lead to the sunny patio.
The large open plan living room and library (library currently used as gym) has a wood burning stove and wood flooring. The living room leads to the spacious studio/office with a large bay window overlooking the back garden.
The spacious open landing space on the first floor leads to:
Three front-facing double bedrooms, a recently updated family bathroom, a rear facing large double bedroom and a generous-sized master bedroom with new modern designer en-suite; comprising of walk-in shower, free-standing bath, underfloor heating and encaustic tiles.
Externally this home features off-street double parking, a double garage, outdoor WC and utility/storage room. The back garden is laid to lawn with a patio area, interesting trees and planting. The side of the house has a fern garden, 2 ponds and small arbour. The front garden is laid to Lawn with several mature trees and a large hedge that creates a private peaceful space.
Viewings on this unique and spacious home come very much recommended to fully appreciate everything it has to offer.
Video Viewings:
If proceeding without a physical viewing please note that you must make all necessary additional investigations to satisfy yourself that all requirements you have of the property will be met. Video content and other marketing materials shown are believed to fairly represent the property at the time they were created.
Property reference 5279397
Property info
For more information about this property, please contact
Chancellors - Chipping Norton, OX7 on +44 1608 503974 * (local rate)
Disclaimer
Property descriptions and related information displayed on this page, with the exclusion of Running Costs data, are marketing materials provided by Chancellors - Chipping Norton, and do not constitute property particulars. Please contact Chancellors - Chipping Norton for full details and further information. The Running Costs data displayed on this page are provided by PrimeLocation to give an indication of potential running costs based on various data sources. PrimeLocation does not warrant or accept any responsibility for the accuracy or completeness of the property descriptions, related information or Running Costs data provided here.


























.png)

