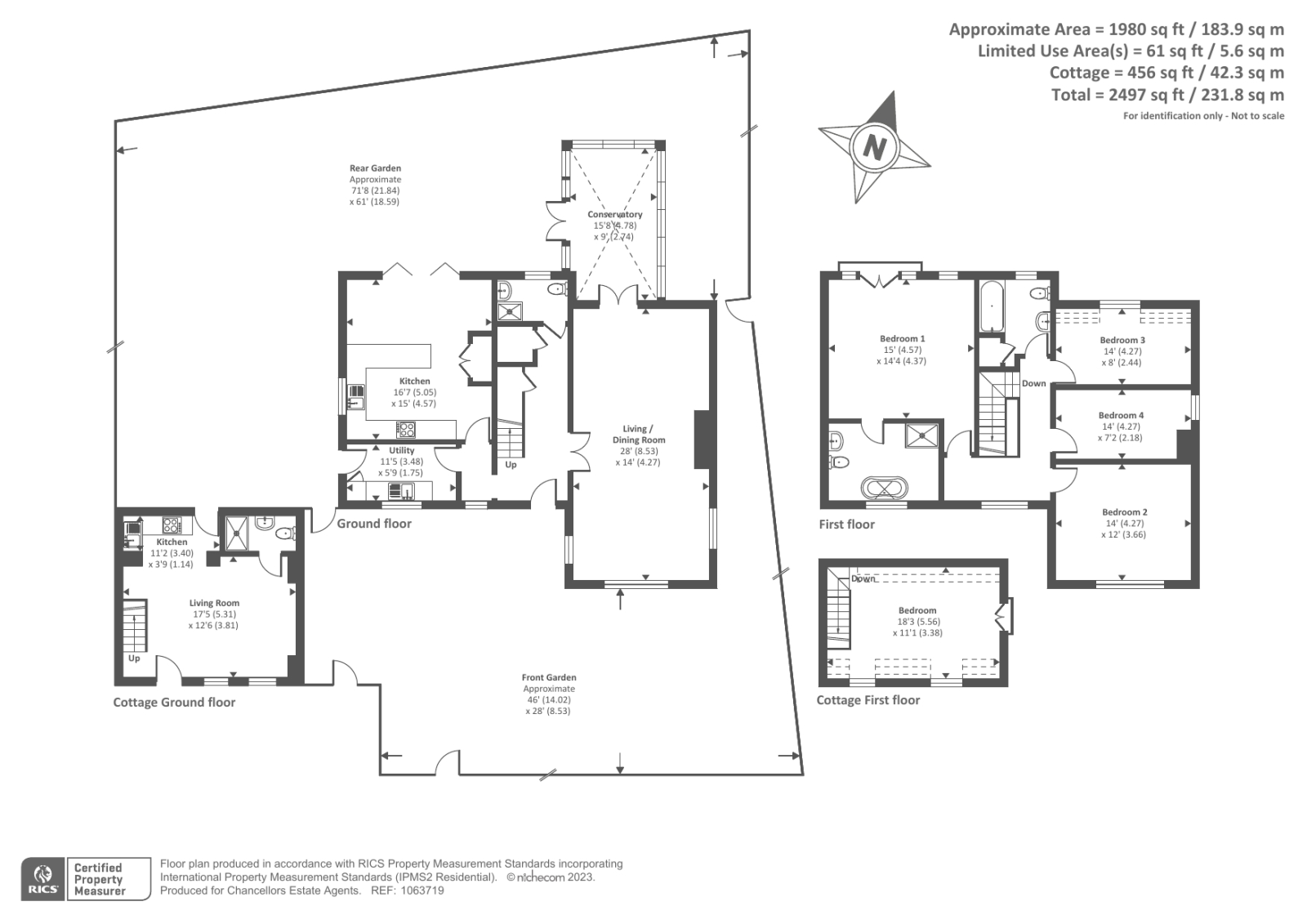Detached house for sale in Westcote Barton, Oxfordshire OX7
* Calls to this number will be recorded for quality, compliance and training purposes.
Property features
- Contemporary build with Cotswold Stone finish
- EPC Rated 'B'
- Air Source heating & Solar panelling
- Four double bedrooms
- Separate One bedroom cottage next door
- Versatile living with two receptions and conservatory
- Countryside views
- Master bedroom with vaulted ceiling and balcony
- Excellent short term let opportunity
- Less than 3 miles from Soho Farmhouse
Property description
Property Description
A bespoke, one-off, four bedroom detached family residence built to a high specification and with energy-efficiency very much in mind. This feature-rich, architect designed home offers panoramic countryside views, off-street parking and a one bedroom cottage.
Property Details
A contemporary four bedroom detached house and the adjacent one bedroom cottage on the same title presents a unique and versatile opportunity for someone looking for multi-generational living or those wanting to generate a secondary income with a short term/Airbnb type let.
The main house was built to very specific requirements for the present owner in 2018 and includes higher-than-average ceilings and door framing, a master bedroom with vaulted ceiling & balcony and, thanks to the highly efficient Air Source heating and solar panelling, the EPC rating achieved is a 'B'.
Finished in Cotswold Stone and sitting on an elevated position which enjoys panoramic countryside views; this home comprises:
Hallway, utility/laundry room, open-plan kitchen/breakfast room, living room/diner with fireplace and wood-burning stove, conservatory, master bedroom with vaulted ceiling, balcony and ensuite bathroom, three further double bedrooms and a family bathroom.
The adjacent cottage comprises of: Open plan ground-floor living arrangement, shower room and first floor double bedroom.
Externally there is gated, off-street parking for multiple vehicles and a North-Westerly facing rear garden.
Video Viewings:
If proceeding without a physical viewing please note that you must make all necessary additional investigations to satisfy yourself that all requirements you have of the property will be met. Video content and other marketing materials shown are believed to fairly represent the property at the time they were created.
Property reference 5266990
Property info
For more information about this property, please contact
Chancellors - Chipping Norton, OX7 on +44 1608 503974 * (local rate)
Disclaimer
Property descriptions and related information displayed on this page, with the exclusion of Running Costs data, are marketing materials provided by Chancellors - Chipping Norton, and do not constitute property particulars. Please contact Chancellors - Chipping Norton for full details and further information. The Running Costs data displayed on this page are provided by PrimeLocation to give an indication of potential running costs based on various data sources. PrimeLocation does not warrant or accept any responsibility for the accuracy or completeness of the property descriptions, related information or Running Costs data provided here.























.png)

