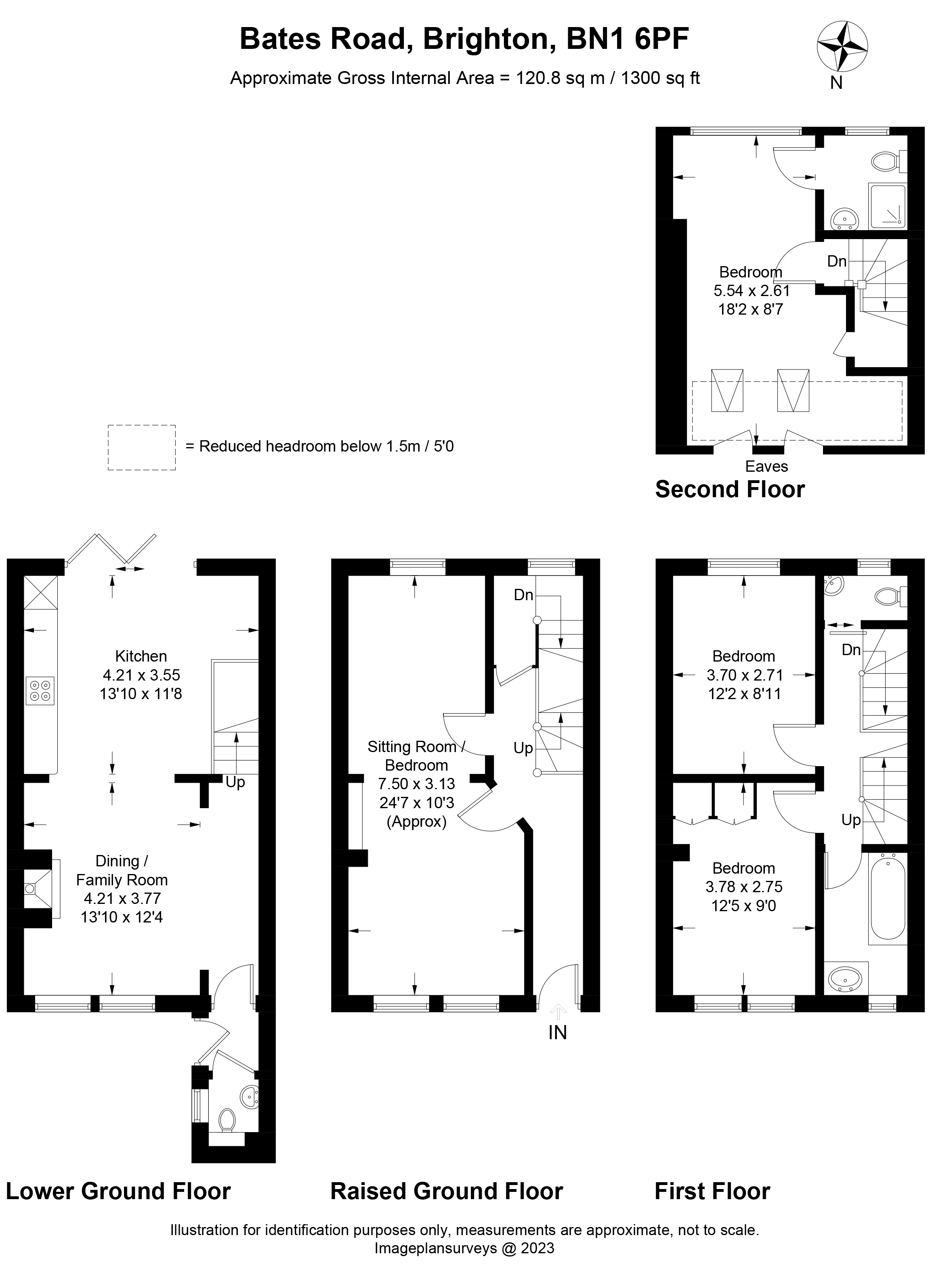Terraced house for sale in Bates Road, Brighton BN1
* Calls to this number will be recorded for quality, compliance and training purposes.
Property features
- A Four Storey Mid Terrace Victorian House - The Dream Family Home!
- Potential For Five Double Bedrooms
- Generous Lounge / Family Room & Kitchen / Breakfast Room
- Large South Facing Rear Garden
- Two Entrances & Front Garden
- Bathroom & Two Separate W.C.'s
- En Suite Shower Room To Master Bedroom
- Wealth Of Character & Period Features
- Lots Of Built-In Storage
Property description
Four Storey Victorian Family Home With Large South Facing Rear Garden | This expansive period house offers 1300 sq.ft. Of living accommodation over four floors with two entrances and a huge South facing rear garden. It is open to interpretation by its next owner with the potential to provide five double bedrooms if required. Viewings are highly recommended!
This four storey family home is a superb example of Victorian architecture showcasing spacious and versatile living accommodation, and a wealth of character & period features throughout. For those wanting to start a family or with an already growing flock, you are within walking distance of the popular Dorothy Stringer, Varndean and Balfour schools catering to all ages.
Local shops, cafes and amenities are available close by on Preston Drove and London Road. You also have very easy access to both Brighton and Preston Park mainline railway stations for anyone who commutes to London or Gatwick. If it's leisure activities you're after then Withdean Park, Hollingbury Golf Course and famous Preston Park are all within strolling distance where you will find tennis courts, gardens, a playground, cafe and much more. It's the perfect place for a picnic, walking the dog or letting the children blow off some serious steam!
The house has fantastic curb appeal and you have a choice of two entrances on the lower ground and raised ground floors. Starting from the bottom accommodation comprises of a generous lounge / family room with wood burning stove and archway into the kitchen / breakfast room where tri-folding doors from here open out into the beautiful South-facing rear garden. This floor offers lots of space for lounge and dining furniture and is the perfect place for both entertaining friends & family and sitting down together for meals and relaxing in. There is also a cloakroom serving this floor.
To the raised ground floor is a double-length open reception room which could easily be split into separate reception rooms or double bedrooms. On the first floor is a cloakroom, the family bathroom and two double bedrooms. The second / top floor was recently converted (2020) into an impressive master bedroom with en suite shower room and built- in eaves storage. The boiler was also replaced at this time.
At the front of the house is a charming wrought- iron railing enclosed front garden but it is the amazing, sweeping, sunny South-facing rear garden that really gives this home its wow factor. You have a courtyard area, a large lawn and even a Zen garden! It is fully enclosed so safe & secure for children and pets to play out in, and you have more than enough garden to host barbeques and summer parties!
Every house in the road is arranged differently and this house has the potential to provide five double bedrooms if required as the lower ground floor living space is more than ample. It is open to interpretation by the next owner depending on how many bedrooms, home offices or reception rooms suit their needs. There isn't a dark or small room in the house and the west facing rear garden really is the cherry on the cake! Viewings are highly recommended to fully appreciate this property in full, Bates Road is a very sought after address and a wonderful community the residents have enjoyed for decades.
Lower ground floor
cloakroom With W.C.
Entrance lobby
lounge / family room 13' 10" x 12' 4" (4.22m x 3.76m) With wood burning stove
kitchen / breakfast room 13' 10" x 11' 8" (4.22m x 3.56m) Opening onto South facing rear garden
raised ground floor
entrance hall
double length reception room / bedroom 24' 7" x 10' 3" (7.49m x 3.12m) Currently open but could easily be separated into two reception rooms, two bedrooms or one of each
first floor
cloakroom With W.C.
Landing
bedroom three 12' 2" x 8' 11" (3.71m x 2.72m)
bedroom two 12' 5" x 9' 0" (3.78m x 2.74m) With built-in wardrobes
bathroom
second floor
bedroom one 18' 2" x 8' 7" (5.54m x 2.62m) With lots of built-in eaves storage
en suite shower room With W.C.
Outside
front garden
large south facing rear garden
Property info
For more information about this property, please contact
Phillips and Still, BN1 on +44 1273 083312 * (local rate)
Disclaimer
Property descriptions and related information displayed on this page, with the exclusion of Running Costs data, are marketing materials provided by Phillips and Still, and do not constitute property particulars. Please contact Phillips and Still for full details and further information. The Running Costs data displayed on this page are provided by PrimeLocation to give an indication of potential running costs based on various data sources. PrimeLocation does not warrant or accept any responsibility for the accuracy or completeness of the property descriptions, related information or Running Costs data provided here.







































.png)