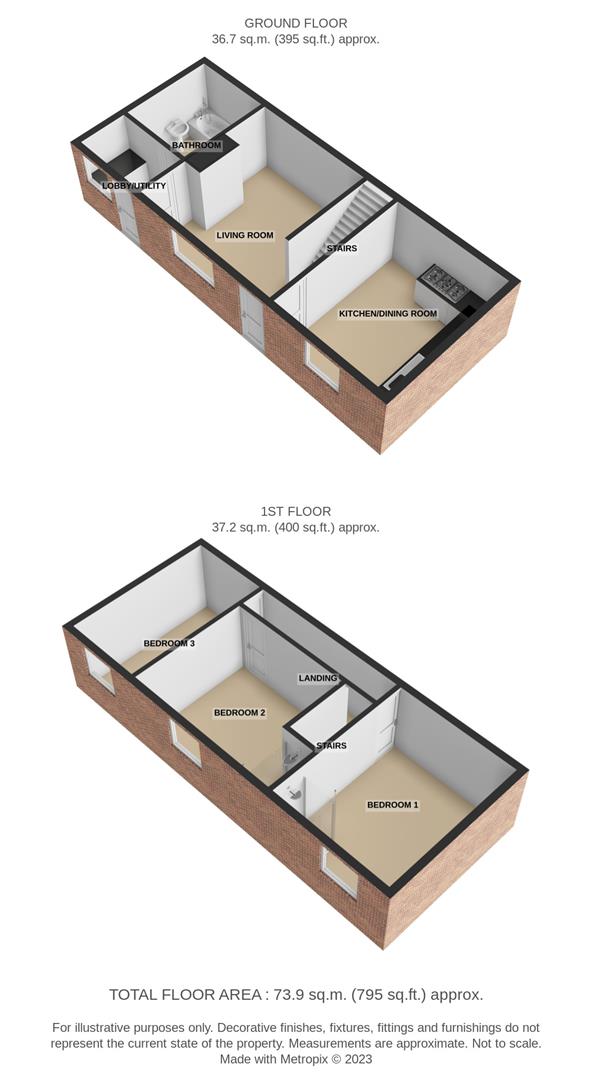Semi-detached house for sale in St. Julian Road, Caister-On-Sea, Great Yarmouth NR30
* Calls to this number will be recorded for quality, compliance and training purposes.
Property features
- Tastefully Presented Interior
- Modernised Semi Detached House
- Situated In The Heart Of The Village
- Ideal Family Home Or First Purchase
- Three Double Sized Bedrooms (Two With En-Suite Showers)
- Ground Floor Family Bathroom
- Double Glazed Windows
- Gas Central Heating
- Private South Facing Courtyard
- Garage & Driveway
Property description
Aldreds are pleased to offer this tastefully presented, modernised semi detached house in the heart of the village close to amenities. The property offers a flexible living space that would make a superb family home or first purchase with accommodation comprising of an entrance lobby/utility, ground floor bathroom, living room, kitchen/dining room with built in appliances, first floor landing, three double size bedrooms with two of them offering en-suite shower cubicles. Outside there is a fantastic low maintenance south facing private courtyard garden and adjacent driveway parking serving a spacious attached garage. The property also benefits from double glazed windows and gas central heating. An early viewing is strongly recommended.
Entrance Lobby/Utility (2.14 x 1.38 (7'0" x 4'6"))
Part double glazed pvc entrance door and adjacent double glazed window, fitted work surface with space and plumbing below for a washing machine with adjacent storage cupboard, wall mounted Vaillant gas boiler, radiator, tiled flooring, spot light, doors leading off to:
Bathroom (2.52 x 2.13 (8'3" x 6'11"))
White suite comprising panelled bath, pedestal wash basin, low level wc, tiled walls and flooring, radiator, chrome towel rail/radiator, extractor fan, recessed spot lights.
Living Room (4.18 x 3.92 (13'8" x 12'10" ))
Including the staircase to first floor with open under stairs recess with space for a sofa, chimney breast with fireplace recess, two radiators, double glazed window to front aspect, tile effect laminate flooring, tv point. Part double glazed pvc entrance door, door to:
Kitchen/Dining Room (3.92 x 3.19 (12'10" x 10'5"))
Extensively fitted with white gloss coated wall and matching base units with granite effect work tops over, built in electric double oven, five ring gas hob and extractor hood, aqua panelling to splashback areas, single drainer stainless steel sink unit with pull out tap, space and plumbing for a dishwasher, tile effect laminate flooring, recessed spot lights, double glazed window to front aspect, space for an American style fridge/freezer.
First Floor Landing
Radiator, recessed spot lights, fitted carpet, doors leading off to:
Bedroom 1 (3.92 x 3.19 (12'10" x 10'5"))
Including a corner aqua panelled shower cubicle with mains fed shower fitting, radiator, double glazed window to front aspect, tv point, fitted carpet.
Bedroom 2 (3.19 x 3.19 (10'5" x 10'5" ))
Plus corner recess with a double width tiled shower cubicle with mains fed shower fitting, double glazed window to front aspect, radiator, tv point, fitted carpet.
Bedroom 3 (4.05 x 2.19 (13'3" x 7'2"))
Double glazed window to front aspect, wall mount tv point, radiator, fitted carpet, access to the loft space.
Outside
To the front of the property is a concrete and block pavior edged driveway providing off street parking and access to the attached brick and tiled pitched roof garage with up and over door, power and lighting (due to being adjacent to the house there is the possibility of converting the garage if required to form additional living space - subject to usual consents). The remainder of the frontage is a screened off paved courtyard which faces a southerly direction and is fully enclosed with a removal screen to allow for further parking if required.
Tenure
Freehold
Services
Mains water, electric, gas and drainage.
Council Tax
Great Yarmouth Borough Council - Band 'A'
Location
Caister-on-Sea is a popular coastal village approximately 3 miles north of Great Yarmouth * There are a variety of local shops, pubs and restaurants * Post Office * First, Middle and High schools * Golf Course * Regular bus services to Great Yarmouth * Caister also boasts Roman Ruins * a sandy beach and its own Historic Castle.
Directions
From the Yarmouth office head north along the A149 Caister Road, continue past the Yarmouth Stadium, at the roundabout turn right into Yarmouth Road, turn right into St Julian Road where the property can be found on the left hand side.
Ref: Y11940/12/23/Cf
Property info
61Stjulianroadcaister-High.Jpg View original

61Stjulianroadcaister.Jpg View original

For more information about this property, please contact
Aldreds, NR30 on +44 1493 288905 * (local rate)
Disclaimer
Property descriptions and related information displayed on this page, with the exclusion of Running Costs data, are marketing materials provided by Aldreds, and do not constitute property particulars. Please contact Aldreds for full details and further information. The Running Costs data displayed on this page are provided by PrimeLocation to give an indication of potential running costs based on various data sources. PrimeLocation does not warrant or accept any responsibility for the accuracy or completeness of the property descriptions, related information or Running Costs data provided here.




























.png)

