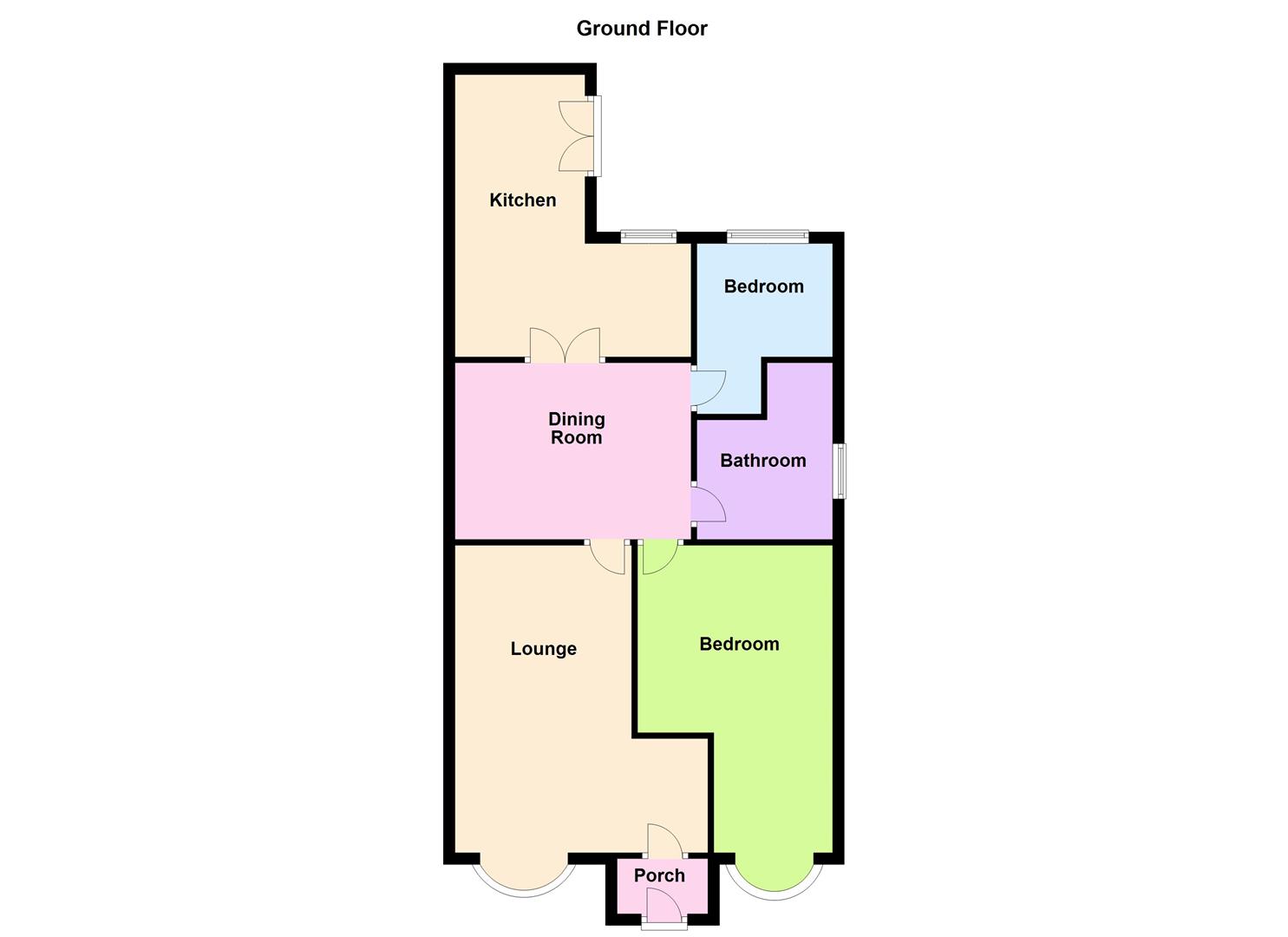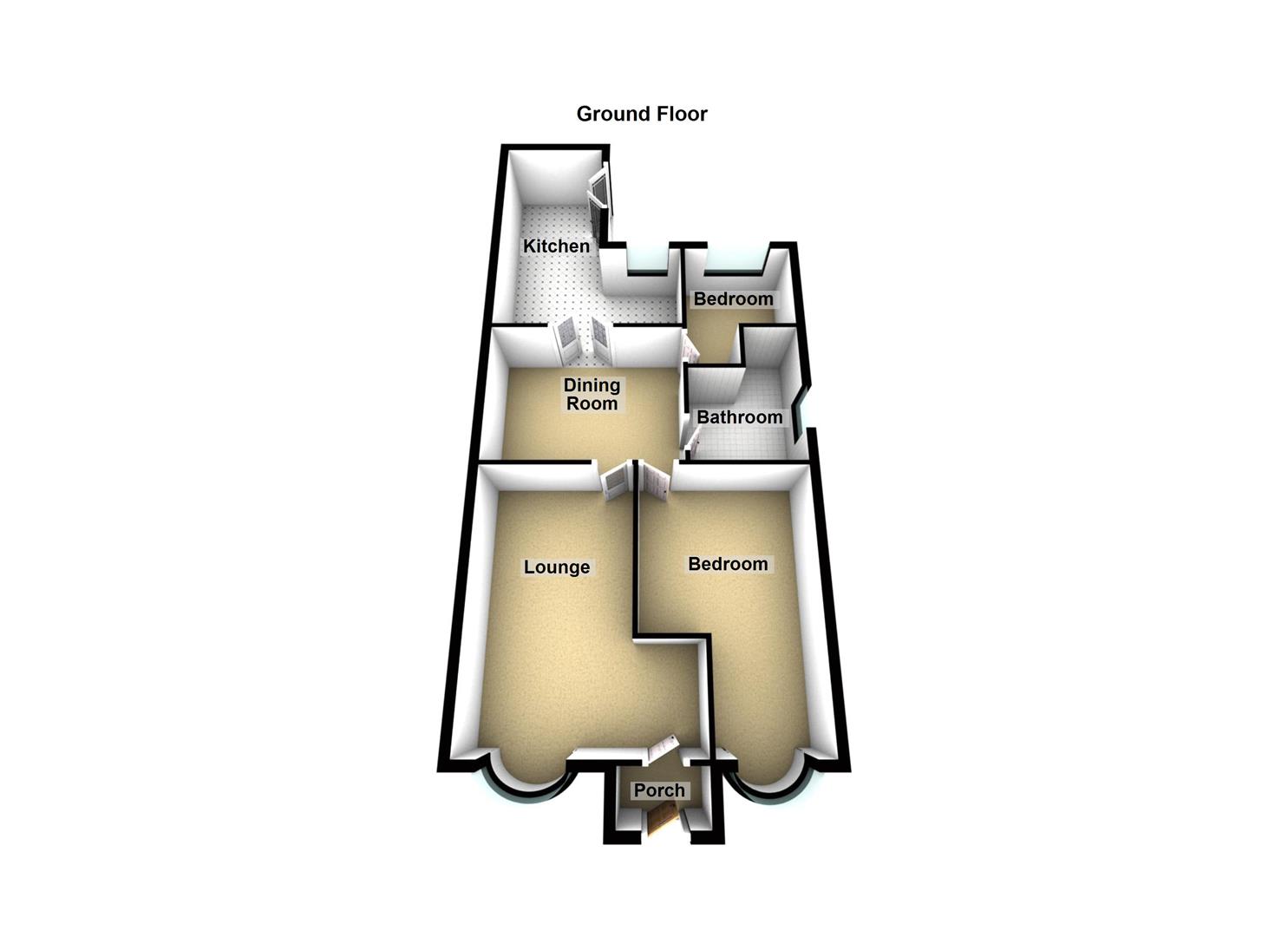Terraced bungalow for sale in Vicarage Drive, Dukinfield SK16
* Calls to this number will be recorded for quality, compliance and training purposes.
Property features
- Extended Two Bed End-terraced Bungalow
- Popular Residential Location
- Stunningly Re-fitted Kitchen With Separate Dining Area and Modern Wet Room/Shower Room
- Fully Fitted Wardrobes To Master Bedroom
- Convenient For All Amenities
- Gated Block-Paved Driveway to the Front
- UPVC Double-Glazing And Gas-Fired Central Heating
- Excellent Decorative Order
- Maintained To A High Standard
- Internal Inspection Essential
Property description
Extended to both front and rear elevations, this well-proportioned, two-bedroomed end-terraced bungalow offers larger than average accommodation which has been well maintained and comes onto the market in excellent decorative order. The property boasts a stunning modern kitchen with integrated Neff appliances whilst the wet room/shower room has been stylishly upgraded with a modern white suite. Only an internal inspection will fully reveal the size and quality of accommodation on offer and we would urge interested parties view the property at their earliest convenience.
The Accommodation Briefly Comprises:
Entrance porch, living room with feature fireplace, dining room with double doors onto the re-fitted kitchen with integrated Neff appliances, two bedrooms (Master with full range of fitted wardrobes), stylishly re-fitted wet/shower room.
Externally, there is a driveway to the front of the property with raised flowerbeds. To the rear, the enclosed garden is mainly decked and gravelled and is low-maintenance.
Situated in an established and popular residential location, the property is within easy reach of all amenities including the shops on Concorde Way and Morrisons Superstore with good access to public transport links.
The Accommodation In Detail Comprises:
Entrance Porch
UPVC double-glazed front door and windows.
Lounge (4.70m + bay reducing to 1.88m x 4.37m (15'5 + bay)
Reducing to 10'4
Feature fireplace, uPVC double-glazed bay window, central heating radiator.
Dining Area (4.22m x 2.84m (13'10 x 9'4))
Double doors to the kitchen.
Kitchen (4.45m reducing to 1.57m x 3.71m reducing to 1.83m)
Stylishly re-fitted modern units with a single drainer sink unit, a range of floor and wall mounted units, integrated Neff appliances including four-ring induction hob, integrated stainless steel microwave and oven, integrated fridge plus two integrated freezers, integrated washing machine, tiled floor, recess spotlights, contemporary central heating radiator, loft access. UPVC double-glazed window, glazed French doors onto the rear garden.
Bedroom 1 (4.98m plus recess bay seating area (16'4 plus rece)
Reducing to 9'4 x 11'2 reducing to 6.5
uPVC double-glazed bay, a full range of fitted wardrobes, central heating radiator.
Bedroom 2 (2.64m x 1.96m plus door recess (8'8 x 6'5 plus doo)
UPVC double-glazed window, central heating radiator.
Wet Room/Shower Room (2.31m reducing to 1.47m x 2.46m reducing to 1.88m)
Modern white suite having walk-in shower, low-level WC, wash hand basin with vanity storage units, fully tiled, tiled floor, heated chrome towel rail/radiator, recess spotlights, uPVC double-glazed window.
Externally
To the front of the property there is a gated block-paved driveway providing off-road vehicular parking.
The front garden has raised well stocked flowerbeds. The enclosed rear garden has decked and gravelled sections with flowerbeds and mature border plants and shrubs.
Tenure
Tenure of the property is Leasehold - Solicitors to confirm.
Council Tax
Council Tax Band "B".
Viewings
Strictly by appointment with the Agents.
Property info
For more information about this property, please contact
WC Dawson & Son, SK15 on +44 161 937 6395 * (local rate)
Disclaimer
Property descriptions and related information displayed on this page, with the exclusion of Running Costs data, are marketing materials provided by WC Dawson & Son, and do not constitute property particulars. Please contact WC Dawson & Son for full details and further information. The Running Costs data displayed on this page are provided by PrimeLocation to give an indication of potential running costs based on various data sources. PrimeLocation does not warrant or accept any responsibility for the accuracy or completeness of the property descriptions, related information or Running Costs data provided here.































.png)

