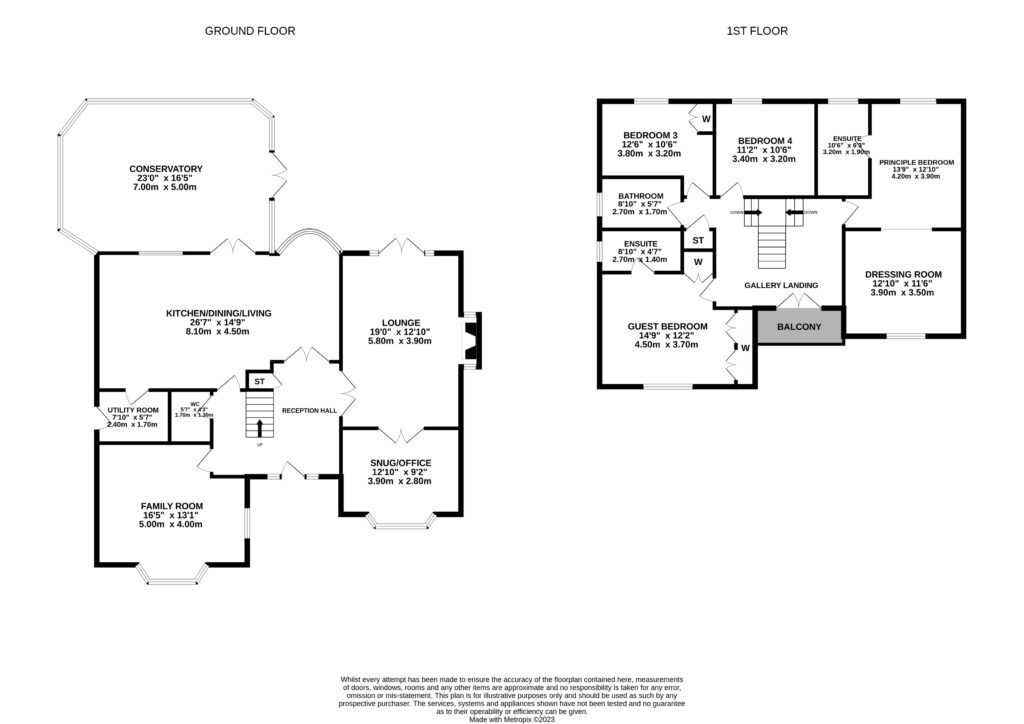Detached house for sale in Douglas Avenue, Airth FK2
* Calls to this number will be recorded for quality, compliance and training purposes.
Property features
- Luxury Detached Villa
- Extensive and Preferred Plot
- Detached Double Garage
- Stunning Specification
- Stylish Interior
- 239m2
Property description
Description
Halliday Homes Collections are delighted to bring to market this stunning and stylish detached villa of 9 main apartments which has been modernised and upgraded by the current owners to an exacting standard and enjoys a fine and enviable plot position within a highly desirable locale. Douglas Avenue is a prestigious, luxury and extremely sought after residential development made up of fine and varied property styles, well placed for major motorway networks which allow ready access to the most important business and cultural centres throughout Scotland.
Internally the well-proportioned and versatile living accommodation over two levels comprises of an attractive reception hall with prominent staircase, W.C., large lounge with feature fireplace and woodburning stove, snug/office, family room, fantastic open plan kitchen/diner/living space with integrated appliances, utility room and a beautiful conservatory with modern, contemporary woodburner and French doors leading to the rear garden. Upstairs there is a lovely galleried landing with balcony off, fine principal bedroom with en-suite and a large open plan dressing room which could be a further double bedroom, guest bedroom with en-suite, 2 further double bedrooms and an impressive family bathroom. All rooms are beautifully presented with fresh modern décor, complimented by quality fitted floor coverings which are included in the sale. Specification is to an uncompromising standard including quality kitchen and bathroom fittings, warmth is provided by a gas fired central heating system and double glazing is installed.
Surrounding the property are generous, well-established and beautiful landscaped garden grounds which enjoy a high degree of privacy and a peaceful backdrop. The gardens have been designed predominantly for ease of maintenance with the rear garden enjoying south-west aspects and a large private deck positioned to maximise sunlight. There is outside power and water and a log store and shed to the side of the property. A driveway permits ample off-street parking and in turn gives access to a large detached double garage which has power and light installed.
** please note - this property has been virtually staged to indicativley show what the property can look like **
Location
Quiet and peaceful location yet convenient for all amenities. Nearby major road and rail networks allow swift access throughout central Scotland, including Edinburgh and Glasgow airports, which is ideal for those commuting.
EPC Rating: B89
Council Tax: Band G
Directions - Using what3words search for "windpipe.stands.shift".
Reception Hall
Lovely reception with luxury tiled floor and feature staircase.
W.C./Cloakroom
Tiled with heated towel rail.
Lounge 5.90 x 3.80
Impressive lounge with feature fireplace/stove and doors to rear garden.
Snug/Office 3.90 x 2.80
Bay window to front and doors through to lounge.
Family Room 5.00 x 4.00
Another good sized public room with window to front.
Open Plan Kitchen/Diner/Living 8.10 x 4.50
Stunning quality kitchen with integrated appliances and quartz worktops open plan to a dining/living area with feature curved widow and doors to back garden.
Utility 2.40 1.70
Wall and base units with sink. Door to side.
Conservatory 7.00 x 5.00
Outstanding and extensive addition with contemporary wood burner and doors to garden.
Upper Landing
Sizeable galleried landing.
Principal Bedroom 4.20 x 3.90
Lovely double bedroom with window to rear.
Dressing Room 3.90 x 3.50
Fully fitted dressing room which was formerly a double bedroom and could be easily reinstated.
En-Suite 3.20 x 1.90
Tiled with walk in double shower, heated towel rail and window to rear.
Guest Bedroom 4.50 x 3.70
Another lovely double bedroom with excellent fitted wardrobes and window to front.
En-Suite 2.70 x 1.40
Tiled with walk in shower, heated towel rail and window to side.
Bedroom 3 3.80 x 3.20
Fitted wardrobe and window to rear.
Bedroom 4 3.40 x 3.20
Window to rear.
Family Bathroom 2.70 x 1.70
Fully tiled bathroom with feature free standing roll top bath. Heated towel rail and window to side.
Agent's Note
We believe these details to be accurate, however it is not guaranteed, and they do not form any part of a contract. Fixtures and fittings are not included unless specified otherwise. Photographs are for general information, and it must not be inferred that any item is included for sale with the property. Areas, distances and room measurements are approximate only and the floor plans, which are for illustrative purposes only, may not be to scale.
Property info
For more information about this property, please contact
Halliday Homes, FK9 on +44 1786 392351 * (local rate)
Disclaimer
Property descriptions and related information displayed on this page, with the exclusion of Running Costs data, are marketing materials provided by Halliday Homes, and do not constitute property particulars. Please contact Halliday Homes for full details and further information. The Running Costs data displayed on this page are provided by PrimeLocation to give an indication of potential running costs based on various data sources. PrimeLocation does not warrant or accept any responsibility for the accuracy or completeness of the property descriptions, related information or Running Costs data provided here.





































.png)
