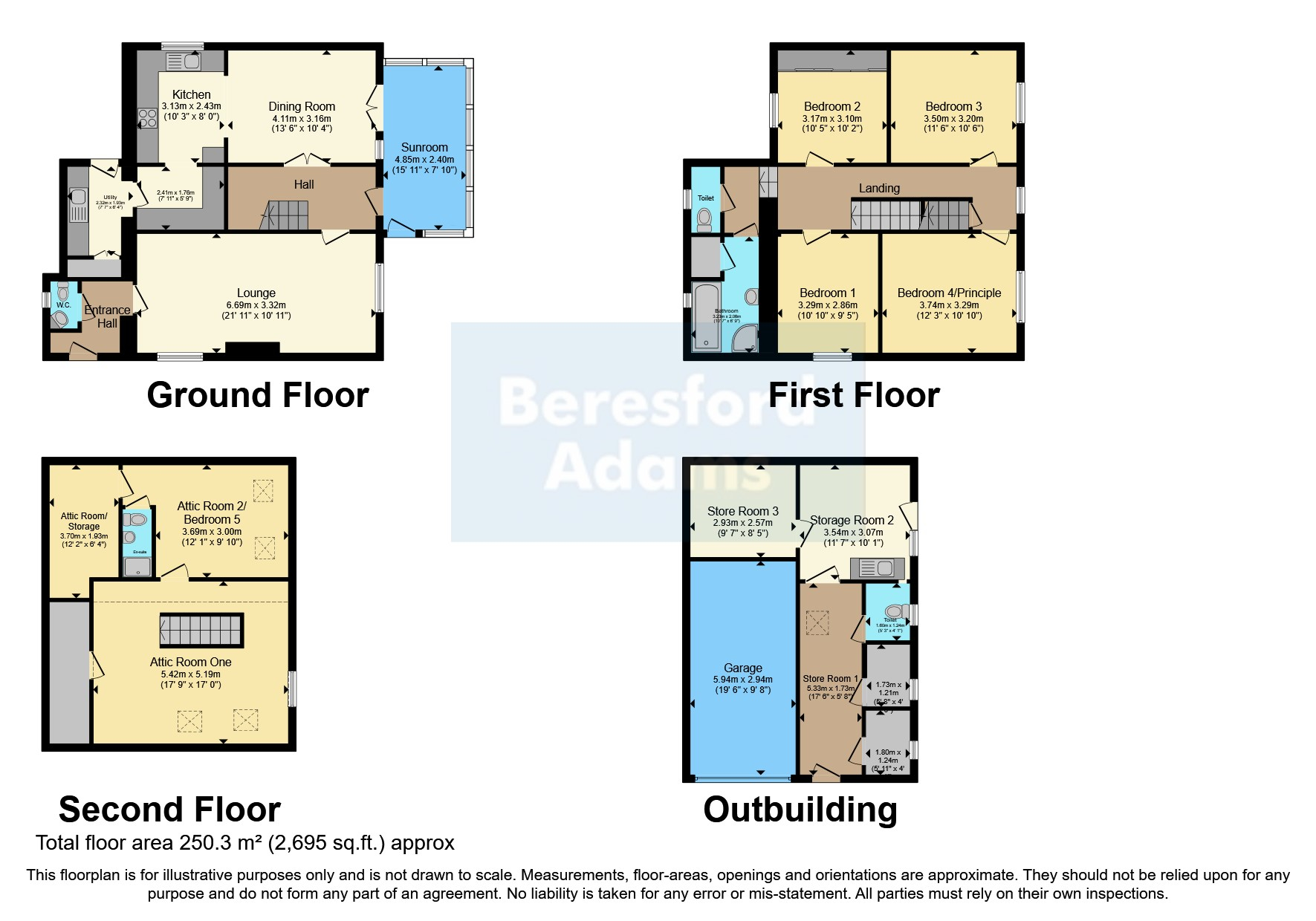Detached house for sale in Pencaenewydd, Pwllheli, Gwynedd LL53
* Calls to this number will be recorded for quality, compliance and training purposes.
Property features
- Imposing detached residence in A rural location
- Enjoy the quiet life, then this is the property for you.
- Driveway & garage & store rooms
- Character features
- Four bedrooms & two attic rooms
- Open plan kitchen/diner
- Large gardens, veggie patch, orchard garden & slate patio
Property description
Located on the outskirts of Pencaenewydd village, Bryn Afon is an impressive former Sea Captains residence dating back to the early 1800’s, offering ample living space in a quiet rural location with beautiful countryside views.
The accommodation is set over three floors, offering four double bedrooms, a family bathroom, two attic rooms, one with an ensuite shower room.
The attic rooms are accessed via an enclosed staircase and are currently utilised as a bedroom with living area, and a studio space with large Velux windows to be able to take in the breathtaking views.
The ground floor living space is plentiful with a warm and inviting living room with multi fuel burner to enjoy those cosy winter evenings, a spacious kitchen/diner with modern units and appliances, sunroom to the front enabling you to enjoy full view of the large gardens, the mountains and sea in the distance, a useful utility room with access to the rear of the property, entrance hall and WC complete the ground floor.
Externally there is a private driveway to the rear and the side which can accommodate up to four vehicles, access to the large garage, and two further storage rooms suitable for a variety of purposes.
The large south facing garden enjoys the sun from dawn to dusk with 180 degree views from the front elevation.
There is a greenhouse and small vegetable patch, large patio area as well as an orchard garden which can also be accessed from the lane via double gates.
Internal viewing is highly recommended to fully appreciate the location, size and standard of the accommodation on offer.
Double glazing and gas central heating throughout.
Council Tax Band:F
Tenure: Freehold
Ground Floor
Entrance Hall & WC
Lounge (6.68m x 3.33m)
Light & spacious lounge with multi fuel burner, large windows to the front and side elevations.
Hallway
Hallway that leads to the lounge, dining room/kitchen and the sunroom, understairs cupboard and fitted book shelving, traditional floor tiles and stairs leading to the first floor.
Dining Room (4.11m x 3.15m)
A welcoming dining room with hardwood flooring leading into the spacious kitchen with traditional features, double doors leading to the hallway and sunroom.
Kitchen (3.12m x 2.44m)
A well-proportioned kitchen with hardwood flooring that opens up into the dining area, offering ample storage space with modern appliances, door leading to the utility room at the rear, window to the side elevation.
Utility Room (2.3m x 1.93m)
A useful utility room with plumbing, sink, built in storage, access door to the kitchen and door leading to the rear.
Sunroom (4.85m x 2.4m)
A large sunroom with hardwood flooring overlooking the beautifully maintained front gardens, views over farm lands to the Cambrian mountains, Llanbedrog headland and the sea, you can see far as Fishguard on a clear day.
First Floor
Bedroom One (3.3m x 2.87m)
Double bedroom located to the rear of the property with window to the side elevation.
Bedroom Two (3.18m x 3.1m)
Double bedroom located to the rear of the property with built in wardrobes for storage, window to the rear elevation.
Bedroom Three (3.5m x 3.2m)
Double bedroom located to the front of the property with views over the garden and beyond. Window to the front elevation.
Bedroom Four/Principle (3.73m x 3.3m)
The largest of the four bedrooms is located to the front of the property, again with views over the garden. Window to the front elevation.
Bathroom (3.23m x 2.06m)
Bathroom with bath, shower enclosure and wash basin, built in storage, window to the rear elevation.
WC
Seperate WC with window to the rear elevation.
Second Floor
Enclosed staircase leading to
Attic Room One (5.4m x 5.18m)
Large attic room that is suitable for multiple uses, currently utilised as a bedroom with living space, large under eaves storage. Velux windows to the side elevations, window to the front elevation.
Attic Room Two/Bedroom 5 (3.68m x 3m)
A room that offers multiple uses, currently set up as a home studio but could be utilised as a fifth bedroom with Velux windows to the front elevation, modern ensuite shower room with adjoining spacious attic store room (12'2 x 6'4).
Ensuite Shower Room
Shower, wash basin and WC, modern fixtures and fittings.
Outbuildings Inc Garage
Garage (5.94m x 2.95m)
Garage with up and over door.
Store Rooms & WC
Various uses, separate WC.
Store Room 1 (5.33m x 1.73m)
Store Room 2
3.53m x 10.1 - Sink, window and door to the front elevation.
Store Room 3 (2.92m x 2.57m)
Property info
For more information about this property, please contact
Beresford Adams - Pwlheli Sales, LL53 on +44 1758 458988 * (local rate)
Disclaimer
Property descriptions and related information displayed on this page, with the exclusion of Running Costs data, are marketing materials provided by Beresford Adams - Pwlheli Sales, and do not constitute property particulars. Please contact Beresford Adams - Pwlheli Sales for full details and further information. The Running Costs data displayed on this page are provided by PrimeLocation to give an indication of potential running costs based on various data sources. PrimeLocation does not warrant or accept any responsibility for the accuracy or completeness of the property descriptions, related information or Running Costs data provided here.























































.png)
