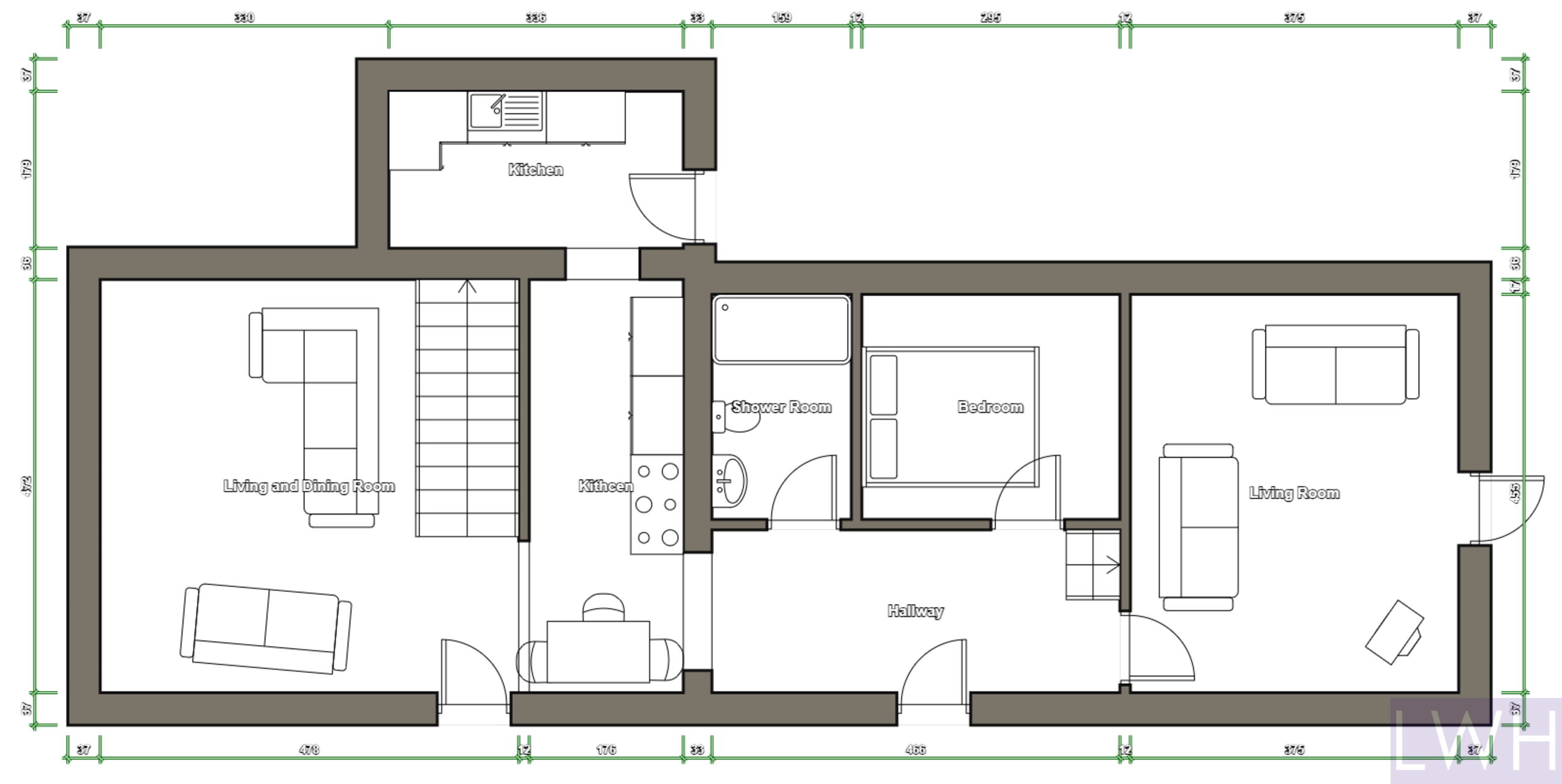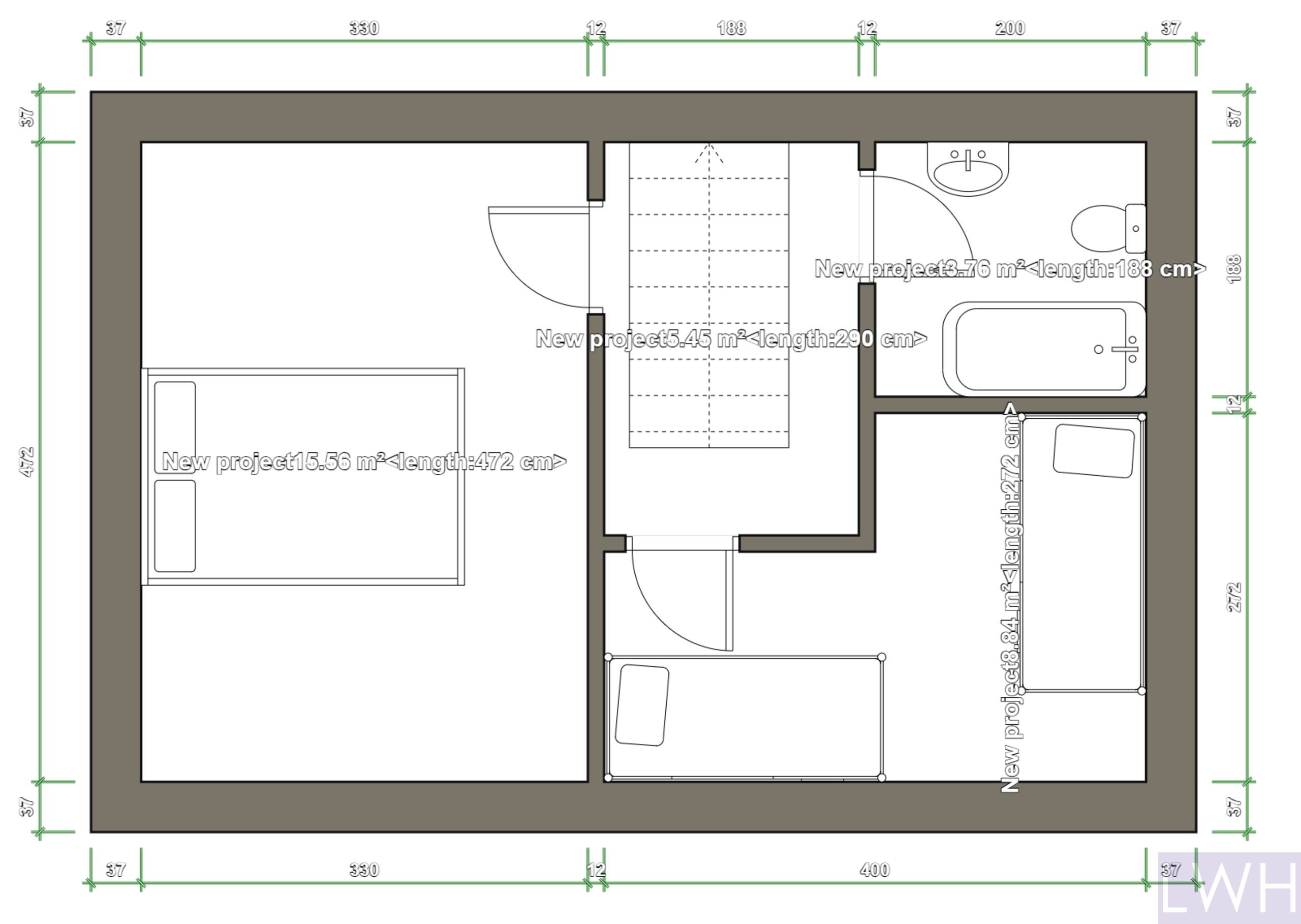Detached house for sale in Pistyll, Pwllheli LL53
* Calls to this number will be recorded for quality, compliance and training purposes.
Property features
- Spectacular Rural Location
- Recently Renovated
- Planning Permission for Garden Room
- Period Features
Property description
Eiddo 3 llofft gydag ystafell atig, llawn cymeriad sydd wedi ei adnewyddu yn ddiweddar i safon uchel iawn. Mae’r eiddo wedi ei amgylchynu gan dir amaethyddol mewn lleoliad gwledig gyda golygfeydd o'r Eifl, Carnguwch gydag Eryri ac yr arfordir yn y pellter.
3 bedroom property with an attic room, full of character having recently undergone a complete refurbishment to an exceptionally high standard situated in a rural location surrounded by open countryside. The property benefits from far-reaching views of the Eifl and Carnguwch mountain ranges with Eryri in the distance.
The main property comprises the kitchen and dining area with two bedrooms on 1st floor leading to the converted shippon comprising a shower room, additional bedroom, and main reception room with a large glazed opening providing tremendous views towards Carnguwch and beyond.
The Grade II listed property has been sympathetically restored featuring exposed beams and an inglenook fireplace. The beams in the master bedroom are believed to be reclaimed timbers from a nearby shipwreck of historic interest.
Pistyll is a coastal small village approximately 2 miles East of Nefyn on the Llŷn Peninsula
The accommodation comprises of:
Ground Floor:
Living/Dining Room 4.78m x 4.72m
Stairs to 1st Floor
Kitchen 1.76m x 4.71m
Stove, Fitted Units
Kitchen 2.21m x 3.36m
Fitted Units, Glazed Roof.
Hallway 1.87m x 4.09m
Side Entrance
Shower Room 1.59m x 2.48m
WC, Basin, Walk-in Shower, Heated Towell Rail
Bedroom 2.60m x 2.70m
Loft Bedroom Above
Main Reception Room 3.79m x 4.66m
Patio Door to Garden.
First Floor:
Hallway 1.53m x 2.74m
Master Bedroom 3.19m x 4.72m
Bedroom 3.43m (max) x 2.71m (max)
Bathroom 1.78m x 1.79m
WC, Basin, Bath, Heated Towel Rail
Restored Timber Sash Windows and Doors
Private Drainage
Mains Water
Oil Fired Central Heating
EPC: E
Council Tax Band: E
Grade II Listed
C21/0092/43/dt - Planning permission granted for Garden Room comprising of a large room measuring 25m2 and a self-contained bathroom. The garden is useful for a range of potential uses
Directions
From Pistyll head South on the Bwlch Gwyn Lane towards Pentreuchaf for 1 mile, turn right and follow the lane. Continue through the gate by the silage bales and the property is situated on the left hand side.
Method of Sale:
The land is offered for sale by Private Treaty.
Boundaries:
Any Purchaser shall be deemed to have full knowledge of all boundaries and neither the Vendor nor Vendors Agents are responsible for defining the boundaries or ownership thereof.
Planning:
The property is sold subject to any existing or other statutory notice or which may come into force in the future. Purchasers should make their own enquiries into any designations.
Easements, Wayleaves and Rights of Way:
The land is sold subject to all the benefits of all wayleaves, easements, right of way and third party rights, whether mentioned in the particulars or not.
Viewing:
Strictly by appointment only.
Tenure:
We are advised that the land is Freehold with vacant possession on completion.
Property misdescriptions act 1991: The Agents has not tested any apparatus, equipment, fixtures and fittings, or services, so cannot verify that they are in working order or fit for the purpose. The buyer is advised to obtain verification from his or her Professional Buyer, References to the
Tenure of the property are based on information supplied by the Vendor. The agents have not had sight of the title documents. The buyer is advised to obtain verification from their Solicitor. You are advised to
check the availability of any property before travelling any distance to view. The plans and drawings provided are for illustrative purposes only. Any areas, measurements or distances are approximate. The text and plans are for guidance only and are not necessarily comprehensive. It should not
be assumed that the property has all necessary planning, building regulation or other consents.
Property info
For more information about this property, please contact
Lloyd Williams & Hughes, LL53 on +44 1758 458848 * (local rate)
Disclaimer
Property descriptions and related information displayed on this page, with the exclusion of Running Costs data, are marketing materials provided by Lloyd Williams & Hughes, and do not constitute property particulars. Please contact Lloyd Williams & Hughes for full details and further information. The Running Costs data displayed on this page are provided by PrimeLocation to give an indication of potential running costs based on various data sources. PrimeLocation does not warrant or accept any responsibility for the accuracy or completeness of the property descriptions, related information or Running Costs data provided here.
























































.png)