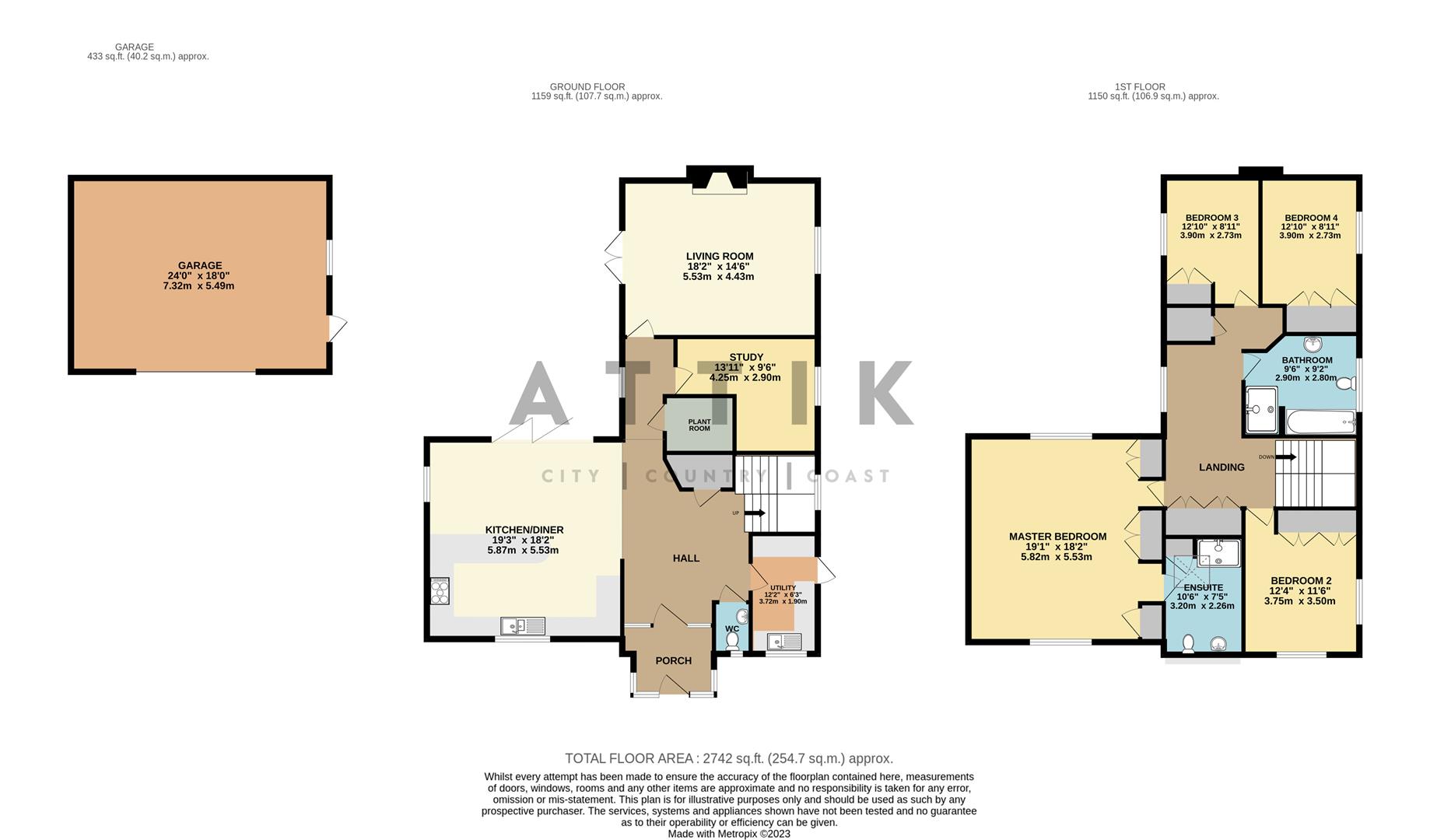Detached house for sale in Grove Corner, Grove Road, Banham, Norwich NR16
* Calls to this number will be recorded for quality, compliance and training purposes.
Property features
- Last plot remaining, chain free, completion scheduled for spring 2024
- Stunning executive detached new build under construction
- Generously sized living room with fireplace, and French doors leading to the rear garden
- Spacious triple-aspect open-plan kitchen/dining area with bi-folds
- Four double bedrooms upstairs, including a master bedroom with en-suite
- Study/bedroom five for those in need of a dedicated work or study space
- Luxurious fixtures & fittings throughout, inc air-source heat pump under floor heating
- Opportunity to customize and create your own outdoor oasis
- Generously sized driveway & double garage for parking and storage
- Desirable location with easy access to amenities, including Banham Zoo, primary school, and village pub
Property description
Attik are excited to be bringing to the market this exceptional detached family home located in the charming village of Banham, South Norfolk. With luxurious fixtures and fittings, this stunning property offers four/five bedrooms, including a master bedroom with an en-suite, a spacious living room, and an open-plan kitchen/dining area. The house is scheduled for completion in spring 2024 and comes with a generously sized double garage & driveway, along with the opportunity to customise the landscaping and final finishes, subject to cost. Call the team now.
The Spacious Executive Detached Home...
Welcome to Mulberry House, a stunning detached family home with luxurious fixtures and fittings throughout, this property offers a unique opportunity to own a prestigious residence. Only one plot remains available, and is scheduled for completion in spring 2024. Spanning approximately 2700 sqft, this spacious residence features four double bedrooms, including an en-suite in the master bedroom. Additionally, there is a utility room, a study/bedroom five, and an open-plan kitchen/dining area that is perfect for entertaining guests and creating lifelong memories. One of Mulberry House's highlights is its modern and stylish design. As you enter the property through the welcoming porch, you'll step into the elegant hallway that sets the tone for the rest of the home. The heart of this home is undoubtedly the triple aspect kitchen/dining area, spanning over 25 sq metres. This open-plan space features a shaker-style kitchen with matching base and eye-level units, a centre island, and integrated appliances. Natural light fills the room through windows at the front and side, as well as bi-fold doors leading to the rear garden. The utility room is fitted with similar base and eye-level units, a convenient sink with a drainer, and ample space for a washer/dryer. It also provides access to the side garden. The spacious living room, measuring 25 sq m, provides a comfortable and inviting atmosphere. Large windows to the side and French doors leading to the rear garden allow abundant natural light to enter. A feature fireplace serves as a focal point, creating a cosy ambience for relaxed evenings. For those in need of a dedicated work or study space there's a generously sized study/bedroom 5 with a window to the side. The property also includes a modern WC cloakroom. Upstairs the master bedroom, with dual aspect windows and a size of over 32m2, offers a spacious retreat. It includes three built-in wardrobes and an en-suite, adding a touch of luxury to your living experience. The en-suite consists of a built-in shower enclosure, vanity hand wash basin, and low-level WC, creating an elegant and luxurious space. Bedroom two, with dual aspect windows at the front and built-in wardrobes, provides a comfortable and stylish living space. Bedrooms three and four also feature built-in wardrobes and offer lovely views of the rear garden. The family bathroom features a four-piece suite, including a bath, shower enclosure, vanity hand wash basin, and low-level WC. Natural light streams in through a rear window.
Outside, the landscaping is yet to be determined, offering you the opportunity to customize and create your own outdoor oasis. The property also includes a generously sized double garage measuring 40m2, and a very generous driveway, providing ample space for parking and storage.
Located in the desirable Breckland village of Banham, this detached home offers a fantastic location with easy access to various amenities. Situated just 7 miles north of Diss, 12 miles east of Thetford, and 20 miles southwest of Norwich, you'll have a wide range of supermarkets and conveniences within reach. Banham itself is home to attractions such as Banham Zoo, a local butcher, a primary school, a village pub, and a post office.
Agents Note
Council Tax and EPC to be confirmed.
Please note that the interior photos used are of the neighbouring property constructed by the developer and may not depict the exact specifications of Mulberry House. Exterior photo and cgi is of Mulberry House.
Property info
Mulberryhouseplot4Kenninghallroadbanham-High.Jpg View original

For more information about this property, please contact
Attik City Country Coast, NR1 on +44 1362 357945 * (local rate)
Disclaimer
Property descriptions and related information displayed on this page, with the exclusion of Running Costs data, are marketing materials provided by Attik City Country Coast, and do not constitute property particulars. Please contact Attik City Country Coast for full details and further information. The Running Costs data displayed on this page are provided by PrimeLocation to give an indication of potential running costs based on various data sources. PrimeLocation does not warrant or accept any responsibility for the accuracy or completeness of the property descriptions, related information or Running Costs data provided here.




















.png)
