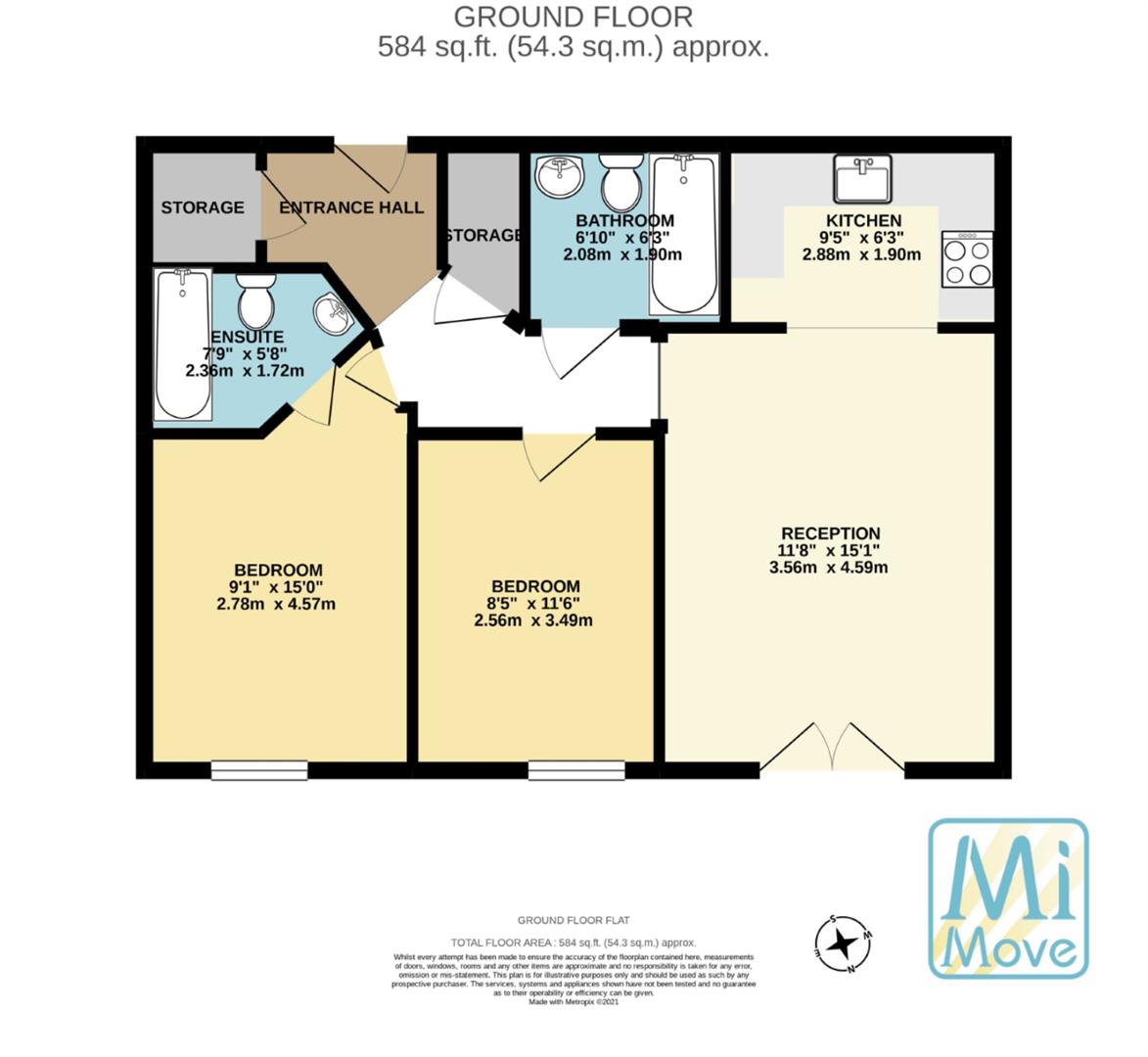Flat for sale in Albion Way, Edenbridge TN8
* Calls to this number will be recorded for quality, compliance and training purposes.
Property features
- Ground floor purpose built flat
- 2 double bedrooms
- Family bathroom and ensuite
- Modern fitted kitchen
- All appliances included
- Gas central heating
- Fully double glazed
- Small patio area
- Reserved off street parking
- Close to station
Property description
An attractive and very nicely presented modern two double bedroom ground floor flat situated popular residential cul-de-sac close to Edenbridge mainline railway station and with easy access to the town centre. The property is offered for sale with no chain attached in very good decorative condition throughout
The property is accessed via a communal entrance with entryphone and the private entrance to the apartment leads into the main hallway which has two large storage cupboards. There are light coloured laminate floors throughout giving a spacious feel to the whole flat.
The spacious lounge diner has double patio doors leading to the communal grounds and there is more tan enough space for a lounge suite as well as a dining table. The modern fully fitted kitchen is set off to the end of the lounge/diner includes an integrated stainlesss steel oven with gas hob and extractor as well as an integrated fridge freezer and washing machine.
The main bedroom has fitted wardrobes and an ensuite shower room whilst the second bedroom is unusually another double. The main bathroom has a suite with a full sized bath with shower attachment powered by the boiler or the gas central heating system.
The property is fully double glazed and has an 'C' rated Energy Performance Certificate and comes with a reserved parking bay in the communal grounds where there are also visitor bays.
Full Description
Accommodation
Communal Entrance: Part glazed front door, intercom, communal hallway leading toPrivate Entrance: Hardwood front doorEntrance Hall: 7\'3 x 5\'2 and 7\'4 x 3\'3 two built in storage cupboardsLounge/diner: 15\'6 x 11\'5 wooden floorboards, coving, radiator, double glazed door to patio areaKitchen Area: 8\'4 x 5\'0 range of luxury fitted wall and base units, integrated gas hob, integrated oven, integrated washing machine, integrated fridge freezer, stainless steel 1.5 sink with mixer tap, wooden floorboardsBedroom 1: 14\'6 x 9\'5 (max) freestanding chest of drawers, double bed, fitted wardrobe, double glazed window, door toEnsuite bathroom: 7\'4 x 5\'1 walk in shower cubicle with thermostatic mixer, glass folding shower screen, pedestal wash hand basin, low level WC suite, downlighters, extractor fan, vinyl flooring, part tiled wallsBedroom 2: 11\'10 x 8\'8 radiator, pull-out bed, chest of drawers, triple fronted wardrobe, double glazed windowMain Bathroom: 9\'7 x 7\'5 modern suite comprising of panelled bath with thermostatic mixer, pedestal wash hand basin, low-level WC, part-tiled walls, vinyl flooring
OUTSIDEOff street parkingSmall patio area
Property info
For more information about this property, please contact
Mi-Move Limited, SM2 on +44 20 7768 3344 * (local rate)
Disclaimer
Property descriptions and related information displayed on this page, with the exclusion of Running Costs data, are marketing materials provided by Mi-Move Limited, and do not constitute property particulars. Please contact Mi-Move Limited for full details and further information. The Running Costs data displayed on this page are provided by PrimeLocation to give an indication of potential running costs based on various data sources. PrimeLocation does not warrant or accept any responsibility for the accuracy or completeness of the property descriptions, related information or Running Costs data provided here.































.png)
