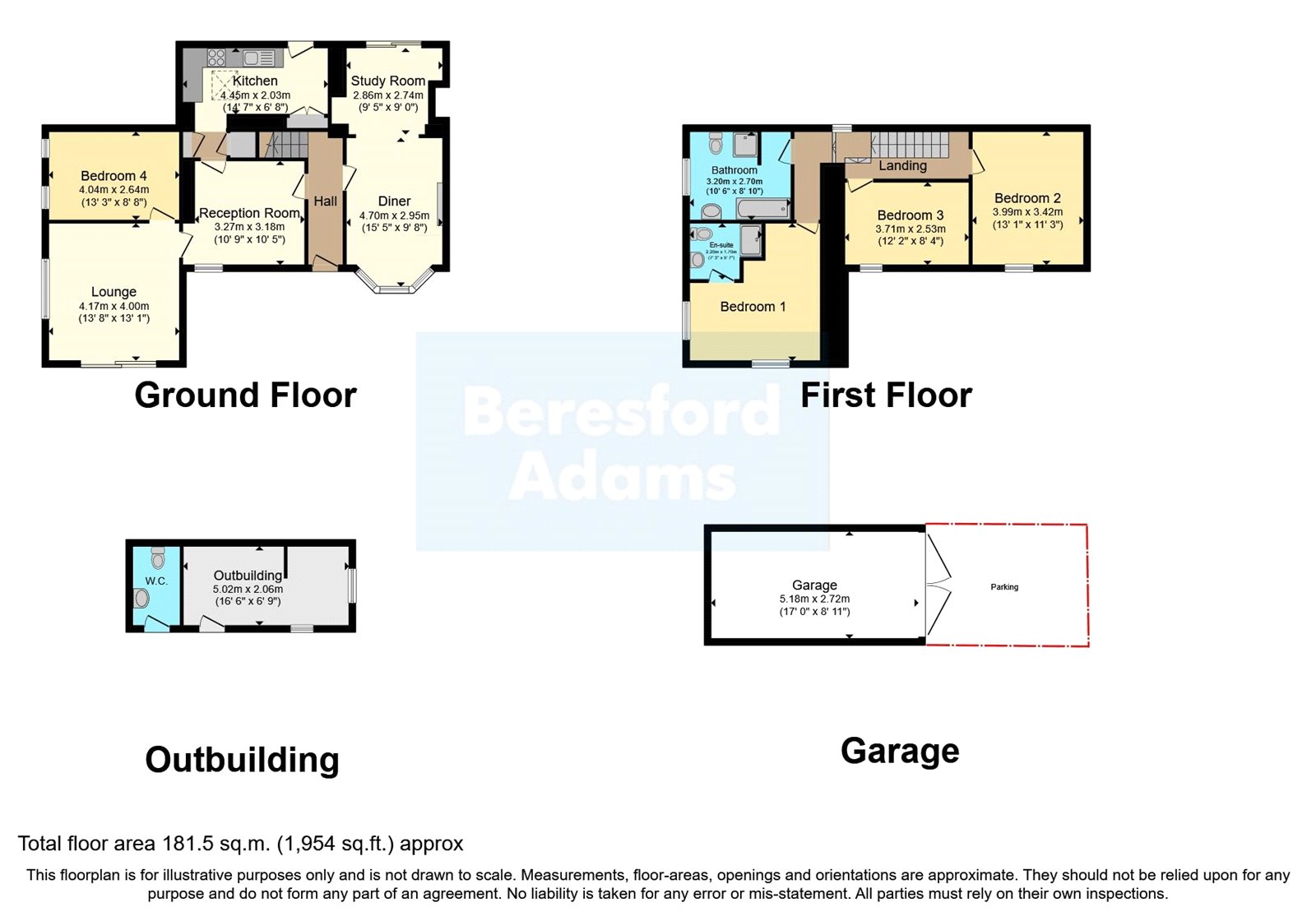Semi-detached house for sale in Madryn Terrace, Llanbedrog, Gwynedd LL53
* Calls to this number will be recorded for quality, compliance and training purposes.
Property description
A highly desirable stone faced character residence centrally located to the upper part of Llanbedrog Village offering deceptively spacious 4 bedroom family accommodation with the benefit of oil fired central heating and double glazing. There are pleasant mature gardens and terraced areas including parking space to the front elevation and a separate detached garage located just across the road from the house also has space for additional parking.
The property has much local historic interest, formerly the Village Post Office and in recent times part of the property traded as a small successful antique shop, the current owners have painstakingly improved and modernised the accommodation paying particular attention to retain the character and charm of this period home.
The ground floor provides a hall entrance, breakfast room with parquet floor, a feature living room with partial exposed stone walls, double glazed doors onto the front terrace/ parking space, a large double bedroom to the rear. A fitted kitchen with slate tiled flooring and door to the outside. A through dining room with a slightly raised seating area and Victorian style fireplace. The first floor accommodates three further bedrooms with the main bedroom having an en suite shower room. A family bathroom with separate shower cubicle.
The outside offers pleasant entertaining space with a mixture of lawned areas and sun terracing and to the far end of the side garden a raised decking area to capture the late afternoon sun. A brick paved area leads off the kitchen and this has a useful brick store room with separate wc, a pedestrian gate onto a right of way access across the neighbouring house for refuse bin collection. The side gable is enclosed by timber panelling for screening the external oil fired boiler and oil storage tank.
Property info
For more information about this property, please contact
Beresford Adams - Abersoch, LL53 on +44 1758 458989 * (local rate)
Disclaimer
Property descriptions and related information displayed on this page, with the exclusion of Running Costs data, are marketing materials provided by Beresford Adams - Abersoch, and do not constitute property particulars. Please contact Beresford Adams - Abersoch for full details and further information. The Running Costs data displayed on this page are provided by PrimeLocation to give an indication of potential running costs based on various data sources. PrimeLocation does not warrant or accept any responsibility for the accuracy or completeness of the property descriptions, related information or Running Costs data provided here.




























.png)
