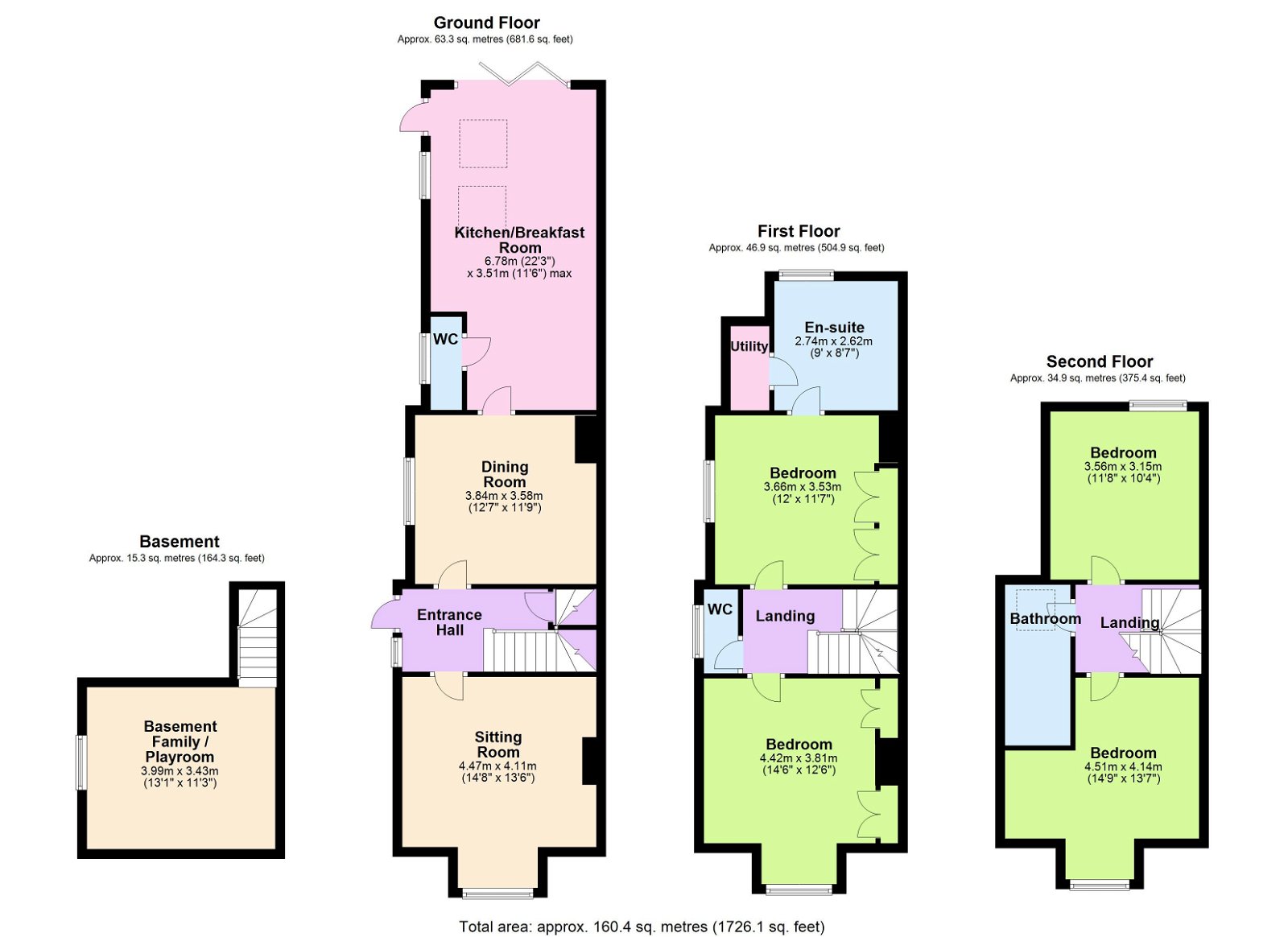Semi-detached house for sale in Selwood Villas, Moor Hill, Hawkhurst, Cranbrook TN18
* Calls to this number will be recorded for quality, compliance and training purposes.
Property features
- Guide price £600,000 to £625,000
- Four bedroom semi-detached house
- Modern kitchen/diner
- Accommodation set over four floors
- Family cinema room
- Driveway for two vehicles
- Cranbrook school catchment
- Walking distance to hawkhurst moor
- EPC rating - D
- Council tax band - D
Property description
Guide Price £600,000 to £625,000 - A substantial four bedroom semi-detached family home set over four floors on the outskirts of Hawkhurst Village within walking distance to The Moor. Throughout includes thoughtfully modernised accommodation with an infusion of period features including marble fireplaces and mosaic tiled flooring. Externally is a secluded sunny rear garden with a newly erected home office. Driveway with parking for two vehicles. Csca
Location
Situated in the Wealden village of Hawkhurst, which provides good day to day facilities including Supermarkets, (Waitrose & Tesco), Butchers, Bakers, Doctors surgery, Chemist, Restaurants, Kino digital cinema, Golf/Tennis & Squash clubs, Pub, Hotel, Dry cleaners, Vets as well as a range of independent stores. The nearby towns of Tunbridge Wells, Cranbrook & Tenterden offer additional facilities. In addition, there are many sporting facilities in the area including several golf clubs, equestrian centres & sailing at Bewl Water. It is also within easy reach of Bedgebury Pinetum which offers miles of cycling, walking and running trails. Main-line rail services into London Charing Cross, London Bridge and Cannon Street, can be found at nearby stations - Staplehurst or Etchingham take approx. 1 hr. Excellent education opportunities exist within the area in both the private and state sector. The property falls within the favoured Cranbrook School Catchment Area (csca).
Living Room
Sash bay window to the front with fitted plantation shutter blinds. Open fireplace with ornate marble surround and fitted storage to each side. Ceiling rose. Wooden flooring.
Family Room
High level window to side. Ceiling spotlights. Built in shelving. Radiator. Electrically operated sump.
Dining Room
Sash window to the side with fitted plantation shutter blind. Engineered oak flooring. Fireplace with a cast-iron wood burning stove. Fitted corner bench seat with storage. Door leading to the kitchen/breakfast room.
Kitchen/Breakfast Room
Kitchen:
Wall and base kitchen units with oak block work tops. Fitted 'Stoves' range style double oven with a seven ring gas hob and extractor canopy over. Fitted 'Hotpoint' microwave. Space for fridge/freezer. Engineered oak flooring. Breakfast bar. Door leading to WC.
Breakfast Room:
Velux windows to the side and rear, part glazed stable door leading to garden. Bi-folding foors leading to rear garden. Base kitchen units with integrated dishwasher and fitted wine cooler. One and a half bowl sink with single drainer and mixer tap. Engineered oak flooring.
Hallway
Decorative tile flooring. Stairs to the first floor with cupboard below. Doors leading to living room, dining room and lower ground floor.
Ground Floor WC
Wash hand basin. Single opaque double glazed window overlooking side. Chrome heated towel rail. Radiator.
First Floor Landing
Doors to bedrooms one and two and WC.
Bedroom One
Painted wooden floor. Feature duck nest fireplace. Wooden shutters with single glazed sash window to side. Fitted wardrobe. Step down into ensuite.
Ensuite Bathroom
Slipper bath suite with traditional style taps. Low level WC with pedestal wash hand basin. Chrome heated towel rail. Walk in shower unit. Door leading to laundry room housing gas boiler, plumbing for washing machine and extractor fan.
Bedroom Two
Painted wooden flooring. Marble feature fireplace. Space either side of chimney for wardrobes. Wooden shutters with single glazed sash windows with secondary glazing overlooking front. Radiator.
Second Floor Landing
Doors to bedrooms three and four and bathroom
Bedroom Three
Feature duck nest fireplace. Loft access. Radiator. Wooden shutters with single glazed sash windows with secondary glazing to front. Space either side of fireplace wardrobes. Wooden painted flooring.
Bedroom Four
Double glazed sash window overlooking rear garden. Radiator. Painted wooden flooring. Wood effect lower coverings.
Bathroom
Velux window to rear. Panelled bath, heated towel radiator, low level WC, pedestal wash basin, shower enclosure, ceiling lights and extractor fan.
Rear Garden
A pretty rear garden with porcelain paved seating area. Fence enclosed with an area part laid to lawn with planted boarders. Paved pathway leading to a home office/studio with garden store to the side.
Property info
For more information about this property, please contact
Peter Buswell, TN18 on +44 1580 487969 * (local rate)
Disclaimer
Property descriptions and related information displayed on this page, with the exclusion of Running Costs data, are marketing materials provided by Peter Buswell, and do not constitute property particulars. Please contact Peter Buswell for full details and further information. The Running Costs data displayed on this page are provided by PrimeLocation to give an indication of potential running costs based on various data sources. PrimeLocation does not warrant or accept any responsibility for the accuracy or completeness of the property descriptions, related information or Running Costs data provided here.





























.png)

