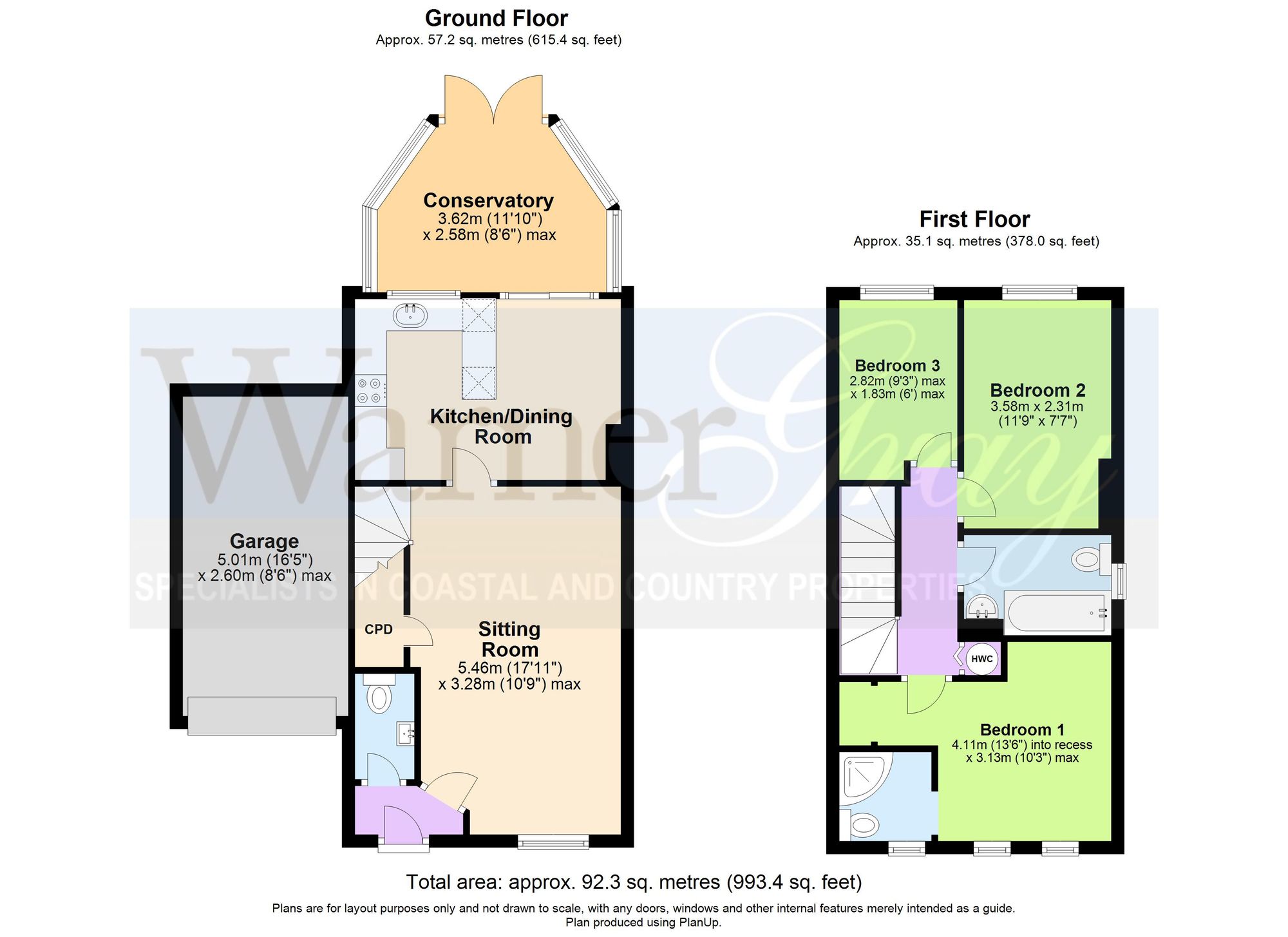Detached house for sale in Farleys Way, Peasmarsh TN31
* Calls to this number will be recorded for quality, compliance and training purposes.
Property features
- Attractive, modern, 3 bedroom / 2 bathroom home
- Select cul-de-sac development completed in 2015
- Conservatory / Well screened enclosed rear garden
- Driveway for parking one vehicle / Attached Garage
- Central location in pretty village of Peasmarsh
- Walking distance of local amenities on offer
- Rye & Tenterden approximately 3 and 9 miles distant
- High Weald Area of Outstanding Natural Beauty
- Romney Marshes & Coast just a short drive away
- Railway station at Rye with links to Ashford & Brighton
Property description
Completed in 1998 as part of a private development of houses in the centre of the pretty village of Peasmarsh, this modern but now established detached home, would suit a number of different purchasers. The accommodation, which is arranged over two floors, consists of a good size sitting room, kitchen / breakfast room, conservatory, downstairs cloakroom, family bathroom and three bedrooms, the largest of which has a very handy en-suite shower room. To the rear of the property is a very private enclosed garden and to the side at the front, a drive providing off-street parking for one car in front of the attached garage.
Set in the heart of the High Weald Area of Outstanding Natural Beauty (aonb) just 3 miles from the historic Cinque Port town of Rye and just a short drive from Romney Marshes, the beautiful coast and Camber Sands, this lovely property would suit purchasers looking for a slice of the good life while still wanting to be close to good amenities.
EPC Rating: D
Location
Situation: 47 Farleys Way is situated in the pretty village of Peasmarsh, which is surrounded by wonderful countryside. The village offers a Jempson's independent
supermarket, primary school, post office and two public houses, as well as the lovely Flackley Ash Hotel, which has health and spa facilities with memberships available. The nearby Cinque Port towns of Rye and Tenterden, which are 3 and 9 miles distant, offer a more comprehensive range of local day to day shopping, health, leisure and sporting facilities. In addition, there is a wide choice of schools in both the state and private sector nearby. The beautiful coast, which is only a short drive away, provides masses of leisure potential in the form of walking, water sports, cycling and fishing. For rail travel, the nearest station is at Rye, with connections to Ashford, which offers high speed services to London St Pancras.
Entrance Lobby
The front door opens into an entrance lobby where there is space for cloaks and boots. Tiled floor. Doors to cloakroom and sitting room.
Cloakroom (1.78m x 0.89m)
Contemporary cloakroom comprising wash basin with storage under, and WC. Tiled floor.
Sitting Room (5.46m x 3.28m)
A good sized room with a homely feel, presently serving as a sitting room cum study. Stairs to first floor with large cupboard below. Window to front. Door to kitchen / dining room.
Kitchen / Dining Room (4.22m x 2.84m)
This light room is a lovely place to cook, eat and socialise. To one end of the room are a range of fitted modern units, both base and wall, with worktops. Gas hob with extractor above and built-in electric oven below. Round inset sink with mixer tap and drainer. Space for upright fridge/freezer. Boiler. A peninsular island with integrated washing machine and dishwasher serves to divide the room into two, separating the kitchen area from the open plan dining area. Sliding patio doors at the back of the dining area lead through to the conservatory.
Conservatory (3.61m x 2.59m)
This bonus additional space is the perfect place to sit, relax and enjoy the garden. Patio doors at the back open onto the garden beyond.
First Floor Landing
Stairs from the ground floor lead to a landing which gives access to all the bedrooms and bathroom. Built-in airing cupboard housing hot water cylinder. Loft access.
Bedroom 1 (4.11m x 3.12m)
Good size double bedroom with recessed space for storage and en-suite shower room.
En-Suite (1.5m x 1.4m)
Very handy en-suite comprising corner shower and WC with sink on top. Part tiled / part panelled walls.
Bedroom 2 (3.58m x 2.31m)
Double bedroom with window to rear overlooking garden.
Bedroom 3 (2.82m x 1.83m)
Single bedroom with window to rear. This room would work equally well as a study, home office or hobby room.
Bathroom (2.34m x 1.57m)
Modern white suite comprising: Panelled bath, wash basin, WC and heated towel rail. Tiled floor and part tiled walls.
Outside
To the front of the property is a small garden area and to the side, a drive providing off-street parking for one vehicle in front of the attached Garage (16'5 x 8'6 max). A gate takes you through to a well screened, enclosed, manageable garden where a decked terrace provides the perfect place for summer entertaining. Timber shed.
Services
Mains: Water, electricity, gas and drainage. EPC Rating: D. Local Authority: Rother District Council.
Location Finder
What3words: ///fitter.economies.piled
Property info
For more information about this property, please contact
Warner Gray, Rye, TN31 on +44 1797 709649 * (local rate)
Disclaimer
Property descriptions and related information displayed on this page, with the exclusion of Running Costs data, are marketing materials provided by Warner Gray, Rye, and do not constitute property particulars. Please contact Warner Gray, Rye for full details and further information. The Running Costs data displayed on this page are provided by PrimeLocation to give an indication of potential running costs based on various data sources. PrimeLocation does not warrant or accept any responsibility for the accuracy or completeness of the property descriptions, related information or Running Costs data provided here.


























.png)
