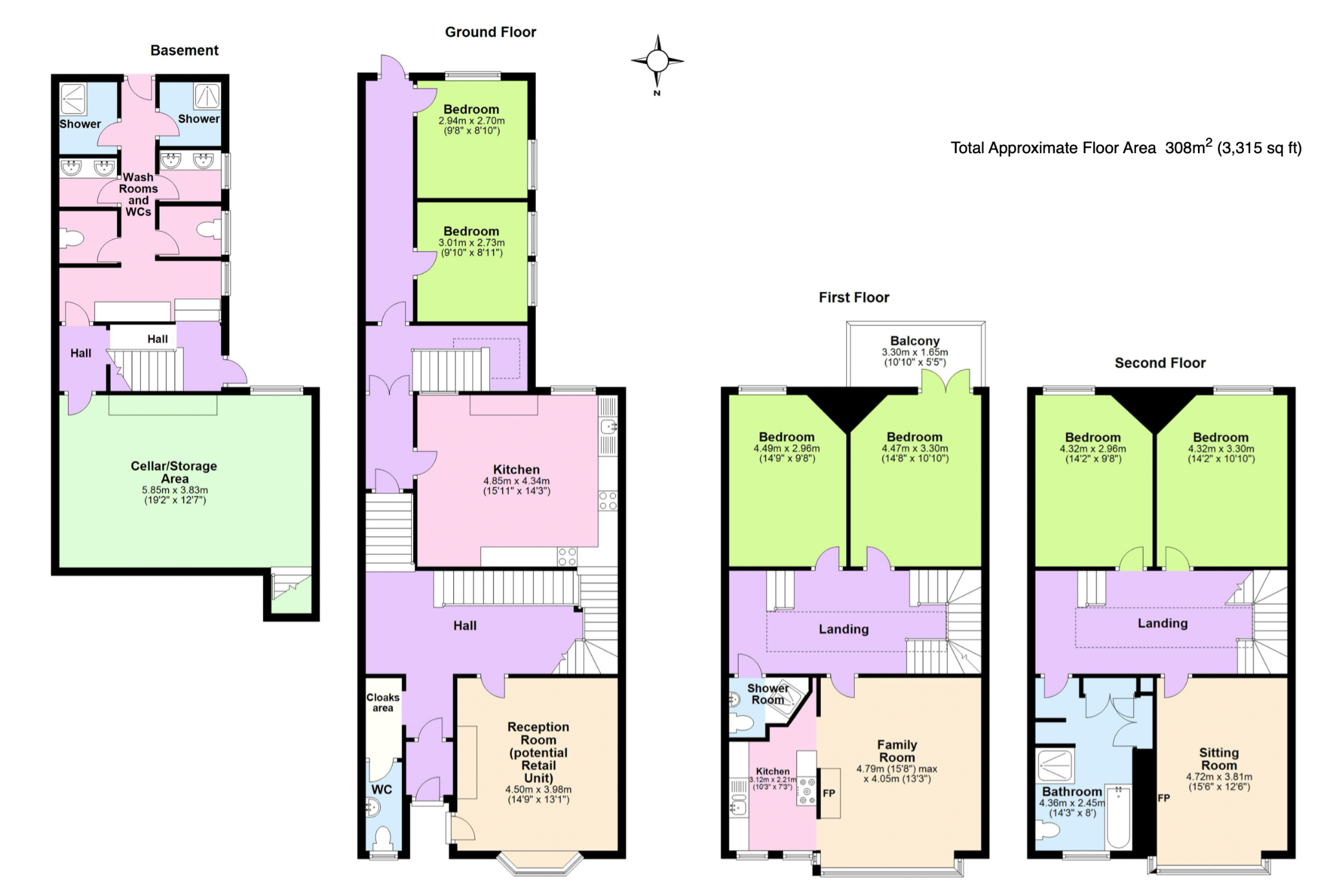Property for sale in High Street, Swanage BH19
* Calls to this number will be recorded for quality, compliance and training purposes.
Property features
- Substantial residence in the heart of the town centre
- Substantial residence in the heart of the town centre
- Accommodation arranged over 4 floors
- Character features including high corniced ceilings, original fireplaces, superb glass atrium roof lantern
- 2 parking spaces
- Video tour
Property description
This is a rare opportunity to acquire a fine substantial residence in the heart of the town centre, approximately 200m from the seafront and town square. Auberge was built in 1898 and is an attractive mix of stone and Purbeck stone with an ornate facade. The owners have renovated the property skilfully throughout to create a superb home with additional versatile accommodation formerly trading as an independent hostel/bunkhouse, which would easily transition to a guest house/hotel if desired. The character of the property has been preserved with high corniced ceilings, original fireplaces and the most outstanding feature is the superb glass atrium roof lantern which floods all levels with natural light.
Arranged over 4 floors, the accommodation belies the exterior. There are four/five large bedrooms, three bathrooms and the basement comprises a large cellar/store, two washrooms and showers. To the rear of the property you have the considerable advantage of two parking spaces and a small South facing courtyard. Swanage town centre offers a wealth historic buildings and Victorian Pier, museums, the famous Swanage Steam Railway, Durlston Country Park and Nature Reserve.
The accommodation is currently arranged as owners living accommodation on the first and second floors with bunkhouse accommodation on the ground and bathroom facilities on the lower ground floor.
The spacious entrance hall welcomes you to the property and looks up through the upper floors to the atrium roof lantern. The first and second floor landings mirror the ground floor and are split level between the front and rear accommodation. The ground floor currently forms three bedrooms, a fully fitted kitchen/dining area and cloakroom. The front reception room (at present utilised as a bedroom) has a separate door opening onto the High Street. This room was formerly a retail outlet and could be converted back into this use, subject to the necessary planning consent with the Local Authority. The lower ground floor comprises a large cellar/storage area and provides the bathroom facilities for the bunkhouse accommodation including two individual showers, two wash basin stations and two WCs. Access to the rear courtyard and parking spaces is from the ground and lower ground floor.
Ground Floor
Bedroom 4.5m x 3.98m (14'9" x 13'1")
Bedroom 3.01m x 2.73m (9'10" x 8'11")
Bedroom 2.94m x 2.7m (9'8" x 8'10")
Kitchen 4.85m x 4.34m (15'11' x 14'3")
Lower Ground Floor
Cellar Storage Area 5.85m x 3.83m (19'2" x 12'7")
Wash Room Area Overall 6.22m x 4.08m (20'4" x 13'4")
On the first floor, to the front of the propety is a large open plan family room/kitchen. The dining area has wooden floors and a tiled fireplace. The kitchen is fitted with a range of wooden units and worktops and has space and plumbing for a dishwasher. There are two South facing double bedrooms at the rear, one with access to a timber decked balcony.
Family Room 4.79m max x 4.05m (15'8" max x 13'3")
Kitchen 3.12m x 2.21m (10'3" x 7'3")
Bedroom 4.47m x 3.3m (14'8" x 10'10")
Balcony 3.3m x 1.65m (10'10" x 5'5")
Bedroom 4.49m x 2.96m (14'9" x 9'8")
Shower Room 2m max x 1.34m max (irregular shape) (6'7" x 4'4" max)
On the top floor, the spacious sitting room is at the front of the property and has similar glimpses of the sea. There is a Victorian cast iron fireplace with fitted wood burning stove. Two South facing double bedrooms at the rear complete the accommodation.
Sitting Room 4.72m x 3.81m (15'6" x 12'6")
Bedroom 4.32m x 3.3m (14'2" x 10'10")
Bedroom 4.32m x 2.96m (14'2" x 9'8")
Bathroom 4.36m x 2.45m (14'3" x 8')
To the rear of the property, there are two parking spaces and a small courtyard.
The property has had planning permission passed to revert the property to fully residential:
A viewing is highly recommended to appreciate this substantial property. Postcode BH19 2LT. All viewings must be accompanied and these are strictly by appointment through the Sole Agents, Corbens, .
All mains services connected.
Council Tax Band E
Property info
For more information about this property, please contact
Corbens, BH19 on +44 1929 408083 * (local rate)
Disclaimer
Property descriptions and related information displayed on this page, with the exclusion of Running Costs data, are marketing materials provided by Corbens, and do not constitute property particulars. Please contact Corbens for full details and further information. The Running Costs data displayed on this page are provided by PrimeLocation to give an indication of potential running costs based on various data sources. PrimeLocation does not warrant or accept any responsibility for the accuracy or completeness of the property descriptions, related information or Running Costs data provided here.

































.png)


