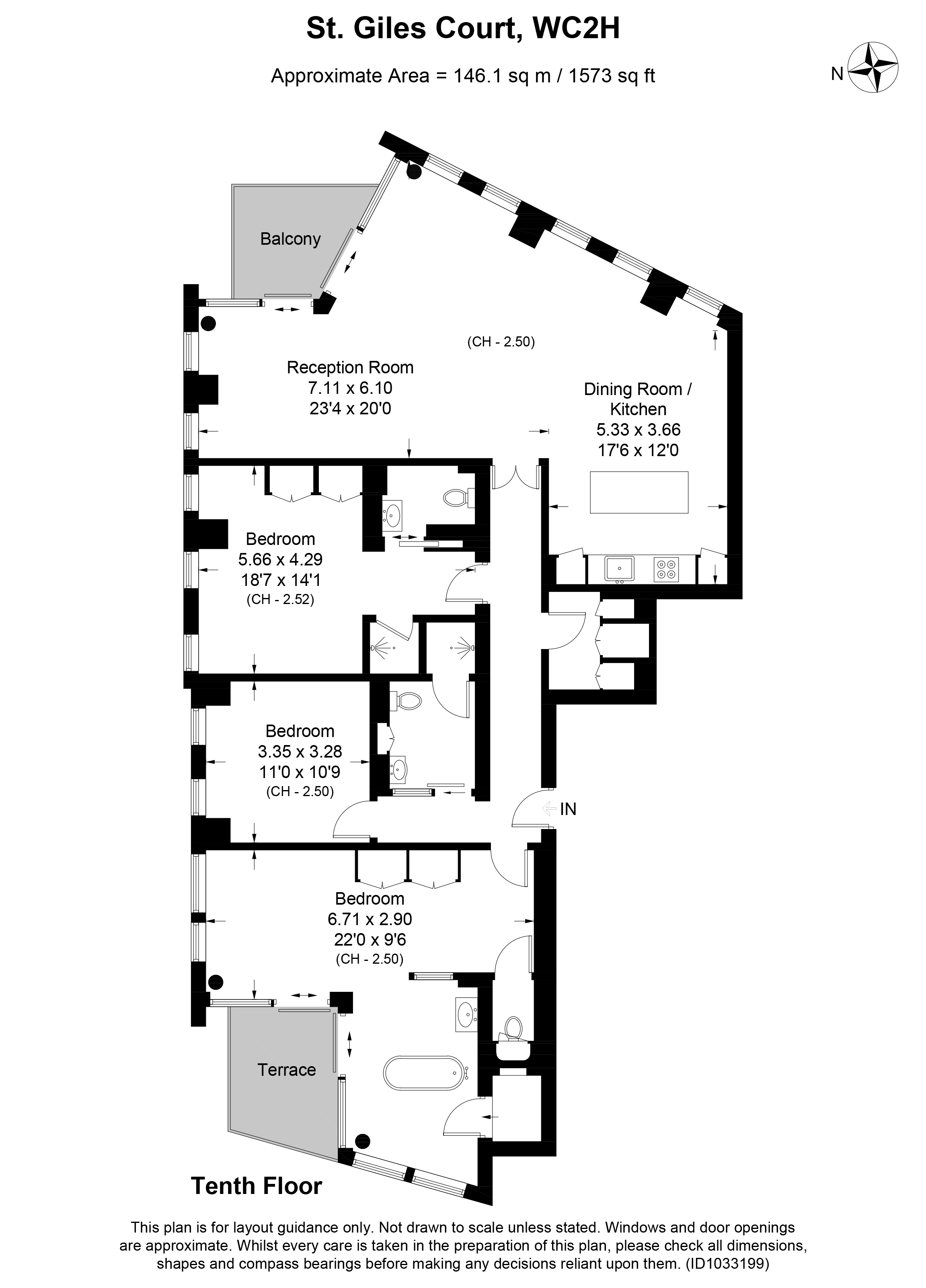Flat for sale in Central St. Giles Piazza, 1–13 St Giles High Street, Covent Garden WC2H
* Calls to this number will be recorded for quality, compliance and training purposes.
Property description
10th Floor Sub-Penthouse | Three Bedrooms | Three Bathrooms | Two Balconies | 1573 sq ft | Comfort Cooling | Striking Views across the London Skyline | 24-hr Concierge | Superbly Located | Secure Allocated Underground Parking Space | Long Lease | Contemporary Restaurants Surround The Piazza | Moments from Tottenham Court Station and Oxford Street | Chain Free
This spacious (1,573 sq ft / 146 sq m) south facing lateral sub-penthouse apartment set on the tenth floor of this well-regarded purpose-built modern development boasts three bedrooms with three bathrooms, and truly striking views over the London skyline. Offered for sale chain free.
Further benefits include a spacious open-plan kitchen/reception room which receives abundant natural light with far-reaching views over London, comfort cooling, luxury internal specification, smart home system, two private balconies, separate utility room, lift access, 24-hour concierge, plus a secure underground allocated parking space is included in the sale.
Located in Renzo Piano's landmark development in Central St. Giles in Covent Garden, and close to all major London Universities. Tottenham Court Road Underground Station can be found within a few minutes walk offering Elizabeth Line, Central Line, and Northern Line services.
Contemporary restaurants surround the Piazza including Byron, Cabana, Ippudo, Super Star BBQ, Caffé Nero, WhichWich, and Zizzi.
Central Saint Giles is a mixed-use development in central London. Built at a cost of £450 million and completed in May 2010, it was designed by the Italian architect Renzo Piano and is his first work in the UK. The development consists of two buildings of up to 15 storeys in height, arranged around a public courtyard lined with shops and restaurants. It is chiefly notable for its façades, covered with 134,000 glazed tiles in vivid shades: Orange, red, lime green and a warm yellow.
It has attracted a number of high-profile tenants including nbc Universal, MindShare, and Google.
Leasehold: 147 years remaining
Service Charge: Approx. £10,000 per annum<br /><br />
For more information about this property, please contact
Nova Haus London, NW3 on +44 20 8115 9177 * (local rate)
Disclaimer
Property descriptions and related information displayed on this page, with the exclusion of Running Costs data, are marketing materials provided by Nova Haus London, and do not constitute property particulars. Please contact Nova Haus London for full details and further information. The Running Costs data displayed on this page are provided by PrimeLocation to give an indication of potential running costs based on various data sources. PrimeLocation does not warrant or accept any responsibility for the accuracy or completeness of the property descriptions, related information or Running Costs data provided here.



















































.png)

