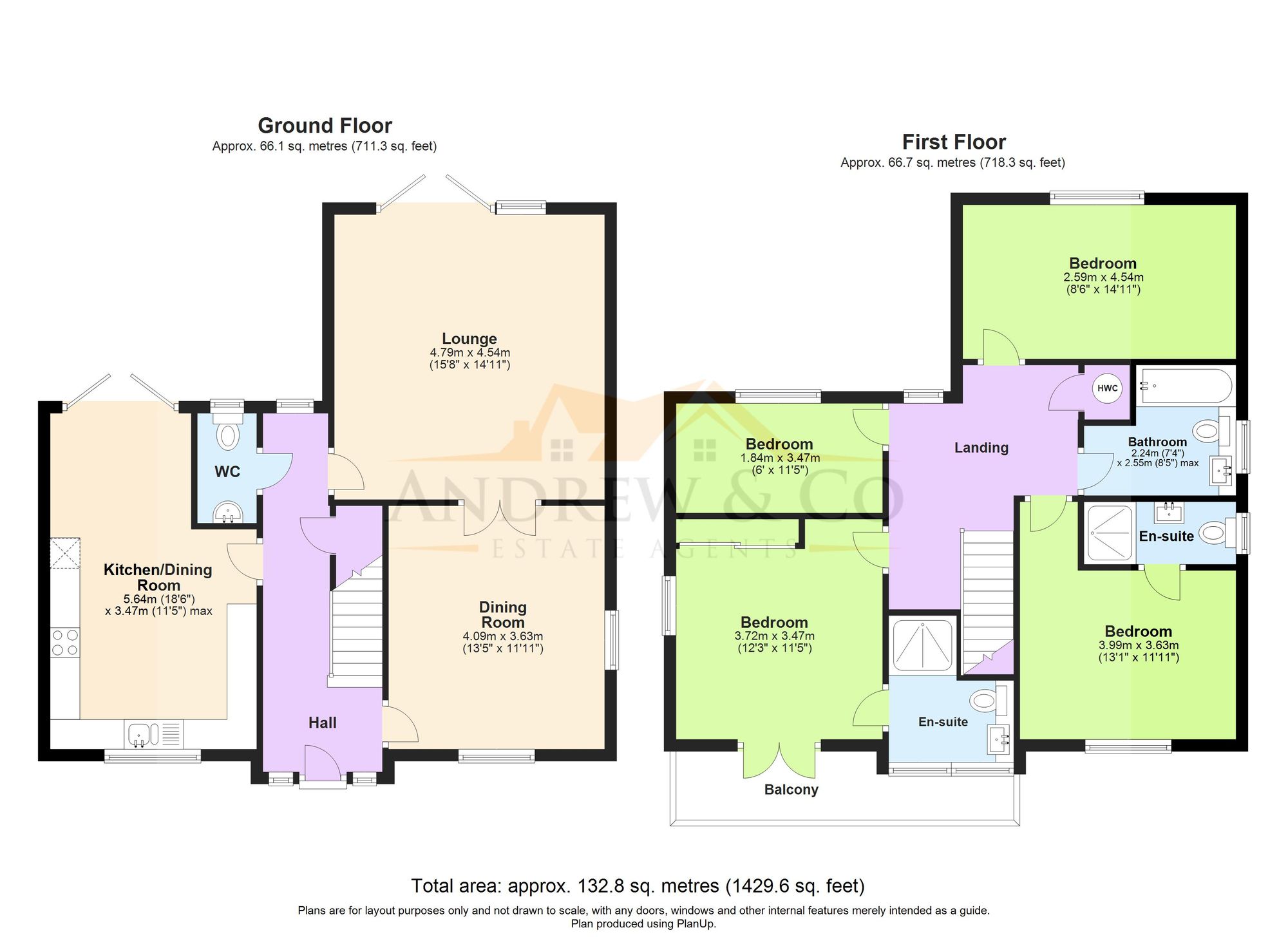Detached house for sale in Teasel View, Kennington TN24
* Calls to this number will be recorded for quality, compliance and training purposes.
Property features
- Single Car Barn
- 2 En-suite shower rooms
- Balcony over looking the lake
- Lakeside Position
- Conningbrook lakes Development
- Spacious four bedroom family home
Property description
Introducing this immaculate, modern, and spacious four bedroom detached house situated within the prestigious Conningbrook Lakes development. This stunning lakeside property offers a truly luxurious lifestyle with its premium features, lakeside position, and contemporary design.
As you enter the property, you are greeted by a light and airy hallway that seamlessly leads you into the heart of this beautiful family home. The ground floor boasts a well-proportioned living room, perfect for relaxing and entertaining guests. The open-plan kitchen/dining area is a true focal point of this property, offering a modern and stylish space to prepare and enjoy meals with family and friends. The kitchen is fully equipped with high-end appliances, Quartz countertops, and ample storage space, making it a true haven for any aspiring chef.
Upstairs, you will find four generously sized bedrooms, providing enough space for the entire family and guests. The master bedroom benefits from air conditioning, and its own en-suite shower room with a stunning balcony, where you can enjoy breath-taking views overlooking the picturesque lake. The second bedroom also features an en-suite shower room, adding convenience and privacy for guests or family members.
The property comes with a single car barn, offering secure parking for your vehicle. Additionally, for those with electric vehicles, there is an electric car charging point available.
Built in 2021, this property benefits from the remainder of the NHBC warranty, providing peace of mind for the new owners. The brand-new condition of this house is evident throughout, with its tasteful design and attention to detail. Every aspect has been carefully considered to meet the needs of a modern lifestyle.
EPC Rating: B
Location
Conningbrook Lakes is a superb new development in the popular area of Kennington with a selection of new homes built to a contemporary design. Conningbrook Lakes Country Park is a family-friendly facility for visitors to explore and enjoy. This park is another stunning attraction for Ashford and reinforces the borough’s reputation as a great place to live, work and relax. Conningbrook’s unique setting presents an opportunity to boost the areas leisure, recreation and countryside conservation offer by providing a gateway for walkers and cyclists to explore the Stour Valley, and to extend and enhance riverside wildlife habitats. With a beautiful lakeside setting, views to the North Downs and access to a network of country trails.
Kennington is popular for its blend of homes ranging from old to new as well as a variety of home sizes to suit all ages. Surrounded by various local amenities and close to Junctions 9 or 10 of the M20 there are also great bus links to the town centre and surrounding villages. There are lovely walks to be had with areas of natural beauty being on your doorstep with lots of pretty local villages to visit and woods to walk with the family or dogs. Kennington has local Nursery, Primary and Secondary schools making it a great location for children of all ages. For the commuter the High-Speed Rail Link takes you to London St Pancras in just 38 minutes.
Entrance Hall
Staircase to first floor with storage cupboard.
Cloakroom
Low level WC, wash basin, Double glazed frosted window to rear.
Dining Room (3.61m x 4.09m)
Double aspect double glazed windows to font and side. Radiator, French doors leading through to the Lounge.
Lounge (4.52m x 4.78m)
Double glazed French doors leading to garden. Radiator, TV ariel point.
Kitchen/Breakfast Room (3.45m x 5.64m)
Fitted Wall and base units with quartz worktops, eye level electric oven and grill, stainless steel sink and drainer unit with Quooker tap for instant hot water. Induction Hob with extractor hood above. Integrated fridge and freezer, dishwasher and washing machine. Tiled floor, double glazed window to front, radiator, double glazed french doors leading to garden.
Landing
Carpet, doors leading to bedrooms and bathroom.
Master Bedroom (3.43m x 3.71m)
Double glazed window and French doors opening on to the balcony. Built in wardrobes with sliding doors. Air conditioning.
Balcony
Has wonderful views across the lake.
En-Suite Shower Room
Double shower cubicle with frosted screen. Low level WC, Hand basin, Shower point, Chrome heated towel rail. Double glazed window to front.
Bedroom Two (3.61m x 2.84m)
Double glazed window to front. Radiator, carpet.
En-Suite Shower Room
Double shower cubicle with frosted screen. Low level WC, Hand basin, Shower point, Chrome heated towel rail. Double glazed window to side.
Bedroom Three (4.52m x 2.59m)
Double glazed window to rear, radiator, carpet
Bedroom Four (3.43m x 1.80m)
Double glazed window to rear, radiator, carpet.
Family Bathroom
Panelled bath with mixer tap and mains shower over, low level WC, hand basin, electric shower point, Chrome heated towel rail. Double glazed window to side.
Rear Garden
Beautifully landscaped garden with paved patio, lawned area with raised flower beds and shrubs. Cold water tap. Gated access to the Car Barn.
For more information about this property, please contact
Andrew & Co Estate Agents, TN24 on +44 1233 238740 * (local rate)
Disclaimer
Property descriptions and related information displayed on this page, with the exclusion of Running Costs data, are marketing materials provided by Andrew & Co Estate Agents, and do not constitute property particulars. Please contact Andrew & Co Estate Agents for full details and further information. The Running Costs data displayed on this page are provided by PrimeLocation to give an indication of potential running costs based on various data sources. PrimeLocation does not warrant or accept any responsibility for the accuracy or completeness of the property descriptions, related information or Running Costs data provided here.


















































.png)
