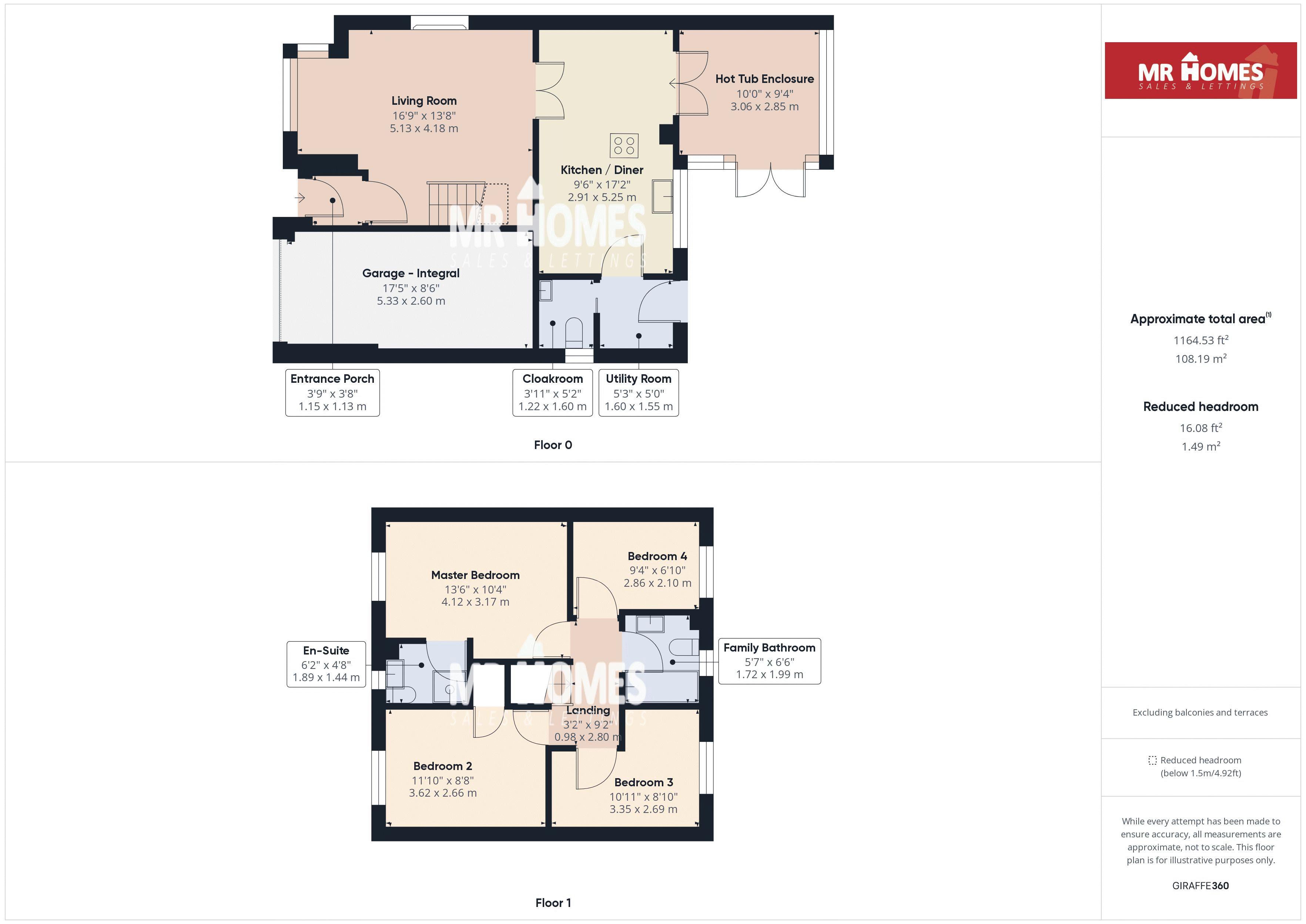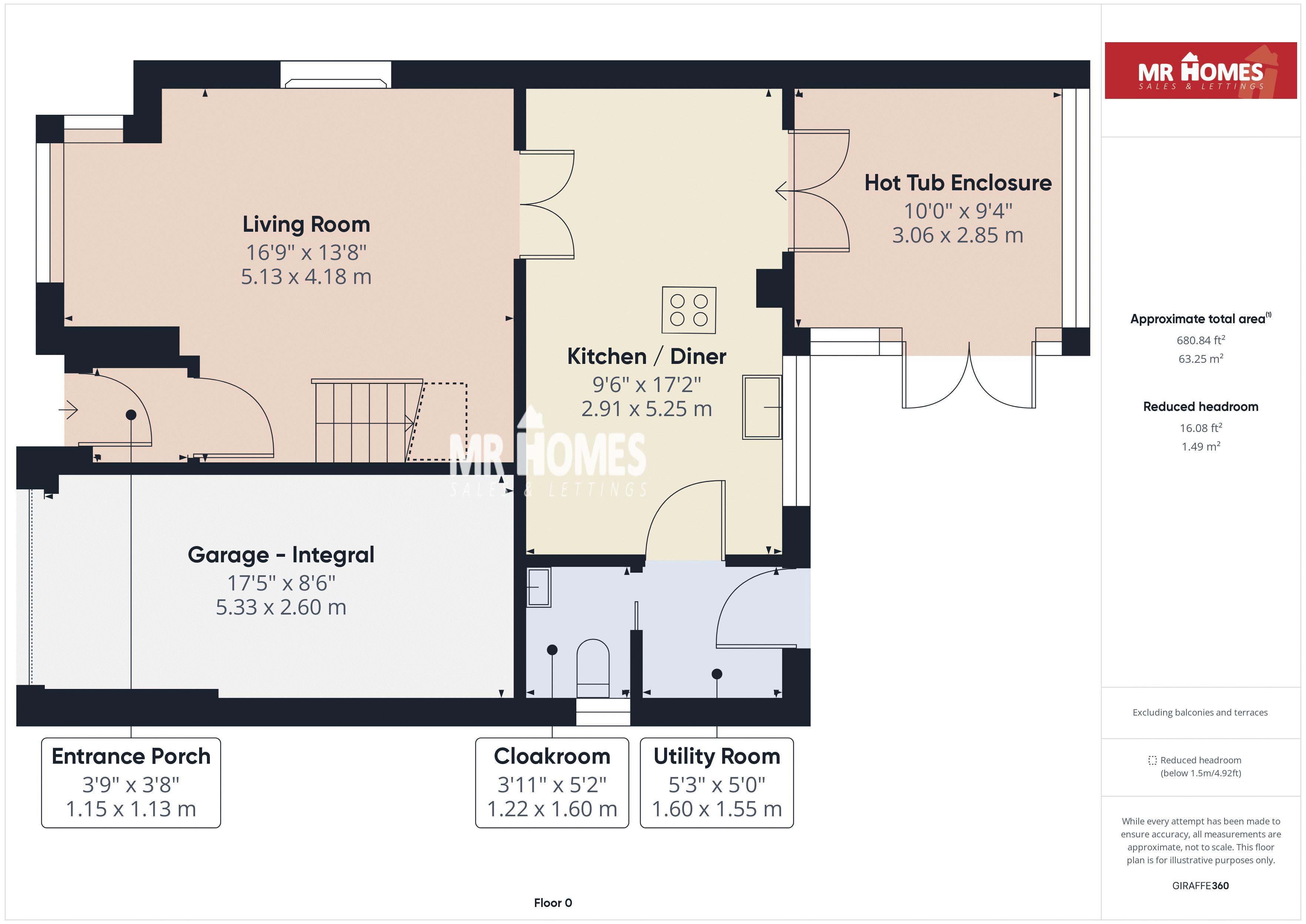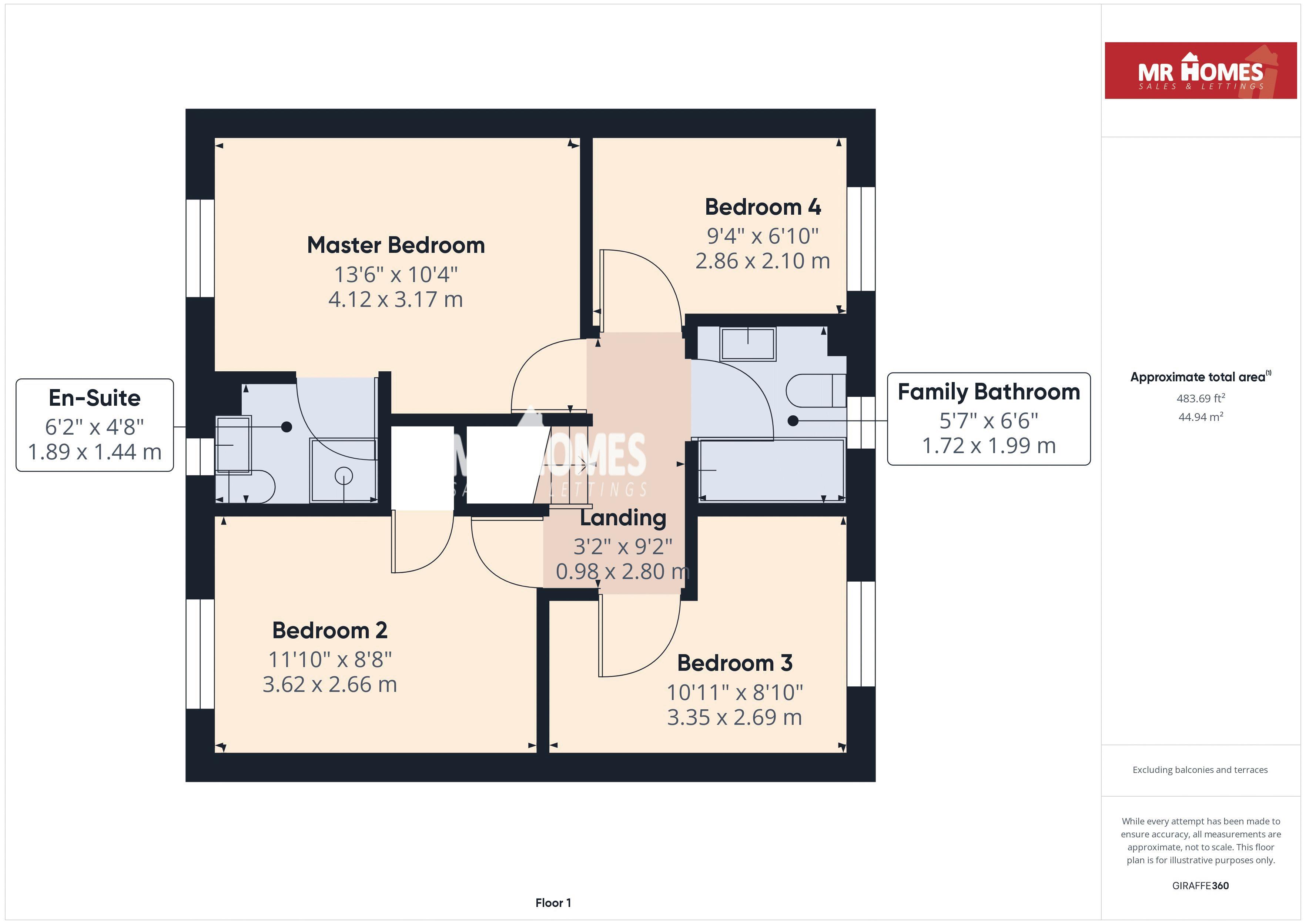Detached house for sale in Heritage Drive, Caerau, Cardiff CF5
* Calls to this number will be recorded for quality, compliance and training purposes.
Property features
- No chain! - move straight in!
- 4x (double) bed detached property
- Re-fitted & very modern kitchen / diner
- Utility room & cloakroom/ W.C
- Master bedroom with en-suite
- Off-road parking (4 cars) & integral garage
- Quiet cul-de-sac
- Hot tub enclosure
- Rear garden backs onto woodland
- Freehold
Property description
*** Guide Price: £289,950 to £299,950 *** no chain! move straight into this 4x double bedroom detached family home - new re-fitted modern kitchen/diner - utility room & cloakroom/ downstairs W.C - spacious lounge with bay window - master bedroom with en-suite - enclosed rear garden which backs onto woodland - hot tub enclosure - off-road parking for up to 4 cars - integral (17' 5'' x 8' 6'' (5.30m x 2.59m)) garage - freehold. Mr Homes Offer for sale with No Ongoing Chain, this Very Well Presented & Modern 4-Bedroom Detached Family Home, briefly comprising; Entrance Porch, Lounge with Bay Window, Kitchen/Diner, Utility Room, Cloakroom/ Downstairs W.c, (All Rooms to the Ground Floor have Fully Tiled Flooring cont'd Throughout), Staircase to the 1st Floor Landing, Master Bedroom with En-Suite, Bedrooms 2,3,4, & a Family Bathroom Suite. The Rear Garden is Enclosed and Spans Over 3 Tiers backing onto Woodlands. Outside Hot Tub Enclosure off the back of the Kitchen/Diner, A Lockable Side Gate Giving Access to the Front. Off-Road Parking for Up to 4 Cars & an Integral 17' 5'' x 8' 6'' (5.30m x 2.59m) Garage. UPVC Double Glazing Windows & Gas Central Heating. EPC Rating = C. Council Tax Band = E. Please call or Book Online - Viewings by Appointment... Free mortgage advice available upon request...
Entrance Porch (3' 9'' x 3' 8'' (1.14m x 1.12m))
Tiled Flooring, Radiator, Door to Living Room.
Living Room (16' 9'' into Bay Window x 13' 8'' (5.10m x 4.16m))
Tiled Flooring cont'd, uPVC D/g Bay Window to Front, 2x Radiators, Double Doors to Kitchen/Diner & Staircase to 1st Floor.
Kitchen/Diner - Re-Fitted & Modern (17' 2'' x 9' 6'' (5.23m x 2.89m))
Tiled Flooring Cont'd, High Gloss Wall & Base Units in Grey & White, with Soft Closing Doors & Drawers, Work Surface Over, Tiled Splash Backs, Integrated Dishwasher, Fan Assisted Electric Oven & Microwave Above, Induction Hob, Stainless Steel Sink & Drainer with Mixer Tap, uPVC D/g Window to Rear, Grey Ladder Radiator, Inset Spotlights to Ceiling, Door into Utility Room, & uPVC D/g Double Patio Doors to Hot Tub Enclosure & Rear Garden.
Utility Room (5' 3'' x 5' 0'' (1.60m x 1.52m))
Tiled Flooring cont'd, Plumbed for Washing Machine & Space for Fridge-Freezer, Wall Mounted C/h Boiler, Sliding Door to W.c, Door to Rear Garden.
Cloakroom/ Downstairs W.c (5' 2'' x 3' 11'' (1.57m x 1.19m))
Tiled Flooring cont'd, Close-Coupled W.c, Pedestal Wash Hand Basin with Taps Over, Radiator, uPVC Obscured D/g Window to Side.
1st Floor Landing (9' 2'' x 3' 2'' (2.79m x 0.96m))
Fitted Carpet, Doors to Master Bedroom, Bedrooms 2,3,4 & a Hatch to the Insulated Loft.
Master Bedroom (13' 6'' x 10' 4'' (4.11m x 3.15m))
Fitted Carpet, uPVC D/g Window to Front, Radiator, Door to En-Suite.
En-Suite (6' 2'' x 4' 8'' (1.88m x 1.42m))
Shower Cubicle with Mixer Shower, Close-Coupled W.c, Wash Hand Basin with Mixer Tap & Vanity Cupboard, Ceiling Mounted Electric Extractor Fan, Wall Mounted Shaver Point, uPVC Obscured D/g Window to Front.
Bedroom 2 (11' 10'' x 8' 8'' (3.60m x 2.64m))
Fitted Carpet, uPVC D/g Window to Front, Radiator, Door to Airing Cupboard housing Pressurised Hot Water Tank.
Bedroom 3 (10' 11'' x 8' 10'' (3.32m x 2.69m))
Fitted Carpet, uPVC D/g Window to Rear, Radiator.
Bedroom 4 (9' 4'' x 6' 10'' (2.84m x 2.08m))
Fitted Carpet, uPVC D/g Window to Rear, Radiator.
Family Bathroom (6' 6'' x 5' 7'' (1.98m x 1.70m))
Panel Bath with Mixer Tap & Attached Shower, Wall Mounted Electric Extractor Fan, Close-Coupled W.c, Wash Hand Basin with Mixer Tap & Vanity Cupboard, Wall Mounted Shaver Point, Radiator, uPVC Obscured D/g Window to Rear.
Hot Tub Enclosure - (Can Easily Be Removed) (10' 0'' x 9' 4'' (3.05m x 2.84m))
Roof Covering, Windows to Rear & Side, uPVC D/g Double Patio Doors to Rear Garden.
Rear Garden - Backs Onto Woodland
3x Tiered & Enclosed - Patio with Steps up to Laid Lawn, & Further Steps up to Decking. Side Access to Front via Lockable Gate. Outside Tap & Outside Sensor Light.
Outside Front & Private Driveway (Up To 3/4 Cars)
Garage - Integral (17' 5'' x 8' 6'' (5.30m x 2.59m))
Up 'n' Over Door, Power Points & Lighting.
Property info
Floorplan - Ground & 1st Floor View original

Floorplan Ground Floor View original

Floorplan 1st Floor View original

For more information about this property, please contact
Mr Homes, CF5 on +44 29 2227 8865 * (local rate)
Disclaimer
Property descriptions and related information displayed on this page, with the exclusion of Running Costs data, are marketing materials provided by Mr Homes, and do not constitute property particulars. Please contact Mr Homes for full details and further information. The Running Costs data displayed on this page are provided by PrimeLocation to give an indication of potential running costs based on various data sources. PrimeLocation does not warrant or accept any responsibility for the accuracy or completeness of the property descriptions, related information or Running Costs data provided here.













































.png)

