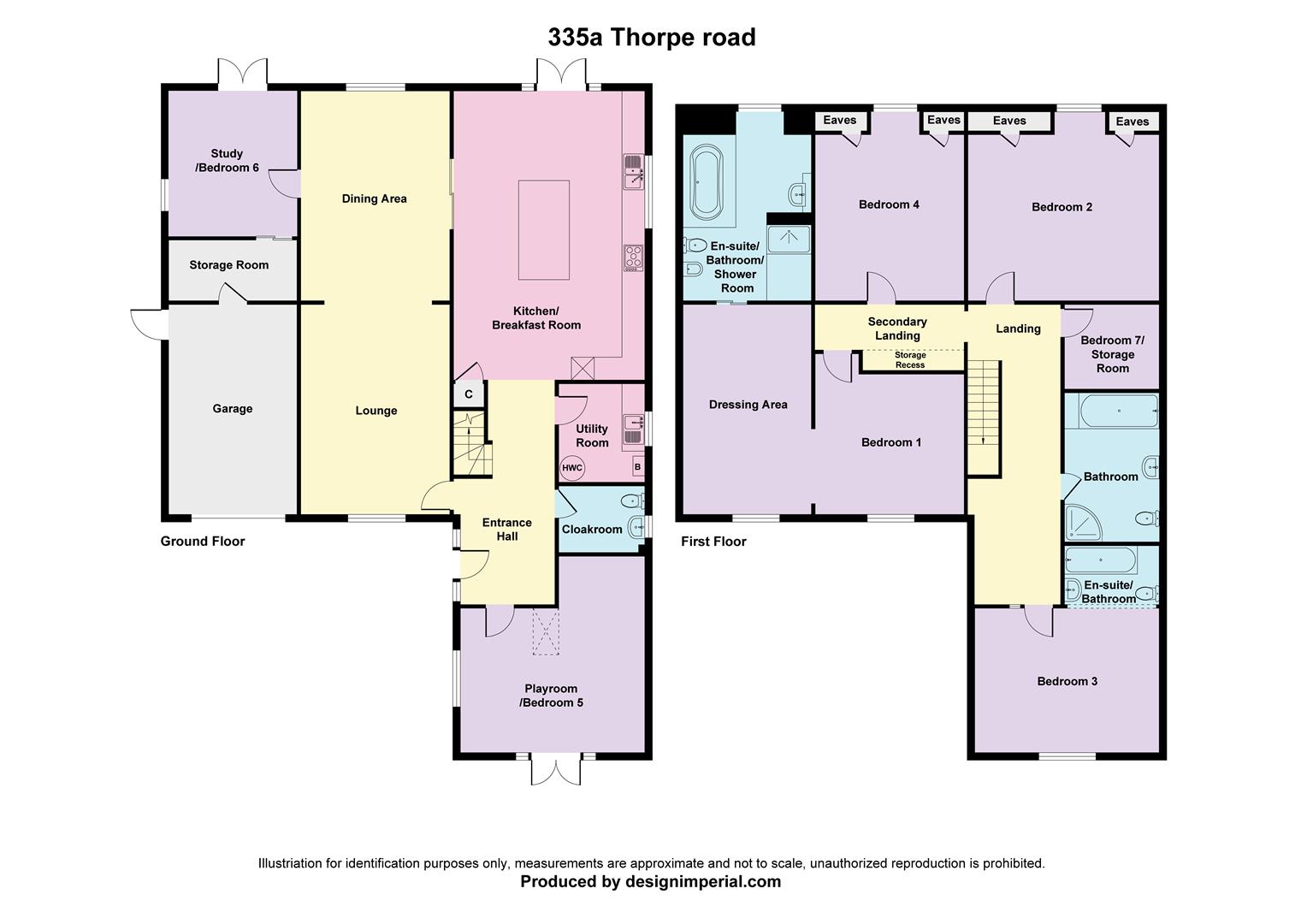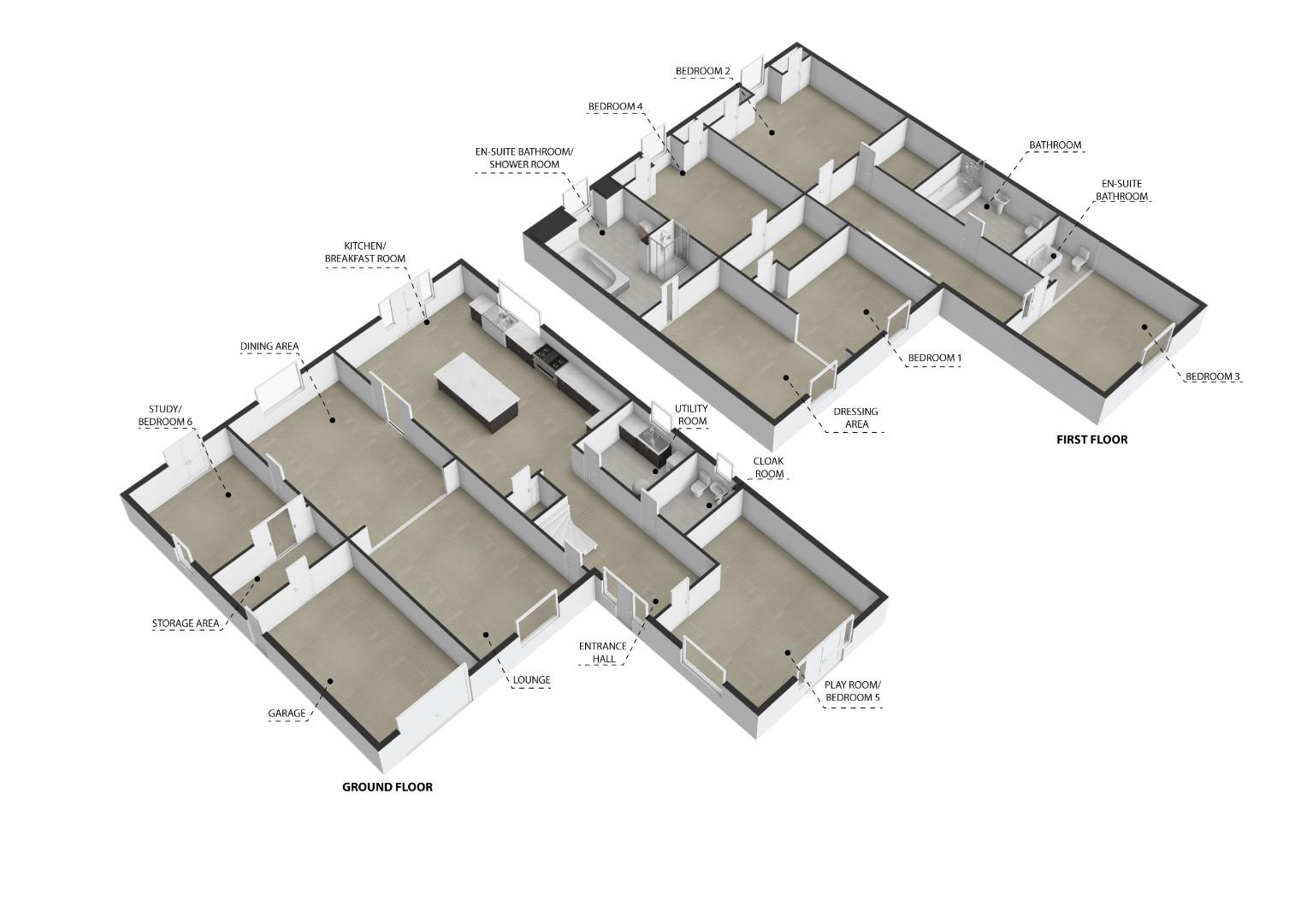Detached house for sale in Thorpe Road, Longthorpe, Peterborough PE3
* Calls to this number will be recorded for quality, compliance and training purposes.
Property features
- Master Bedroom with Dressing area and en-suite
- An additional En-Suite
- 6 Bed Eco-friendly Detached House
- Spacious Front Garden with Garage and numerous spaces for parking
- Popular Longthorpe Location
Property description
Welcome to an unparalleled opportunity in the most sought-after area of Peterborough! Presenting a prestigious 6-bedroom gated detached house that embodies luxury, comfort, and endless possibilities. Boasting off-road parking, expansive living spaces, a versatile office connected to the garage, and the potential for a granny annex, this property is the epitome of modern living for discerning investors and large families alike.
Exterior and Curb Appeal:
The property commands attention with its impressive facade, gated entrance, and expansive front garden—a rare find in the heart of Peterborough. The gated driveway offers ample off-road parking for multiple vehicles, ensuring both convenience and security for residents and guests alike.
Interior Features:
Step inside, and you'll be greeted by a spacious foyer that sets the tone for the luxurious living spaces that await. The ground floor boasts two receptions, providing ample space for entertaining guests or unwinding with family. The large kitchen is a chef's dream, featuring high-end appliances, bespoke cabinetry, and a central island for meal preparation and casual dining.
Office and Granny Annex Potential:
Adjacent to the kitchen, you'll find a versatile office space connected to the garage, offering endless possibilities for remote work or creative endeavors. With a separate entrance and access to the garage, this space could easily be converted into a granny annex, providing independent living quarters for extended family members or additional rental income for investors.
Bedrooms and Bathrooms:
Upstairs, the property boasts 4 generously sized bedrooms, each offering a peaceful retreat for residents to rest and recharge. The master bedroom is a true sanctuary, featuring a walk-in wardrobe and an ensuite bathroom complete with luxurious fixtures and fittings. The remaining bedrooms are equally impressive, offering ample closet space and large windows that flood the rooms with natural light.
Entrance Hall (5.6 x 2.46 (18'4" x 8'0"))
Doors open into Laminate flooring with a mirrored panelled vertical radiator.
Utility Room (2.39 x 2.06 (7'10" x 6'9" ))
UPVC double glazed window with Laminate flooring
Cloakroom (2.06 x 1.36 (6'9" x 4'5" ))
UPVC double glazed window with partly tiled wall, Laminate flooring, solo lavatory, pedestal hand wash basin and heated towel rail.
Kitchen (7.14 x 4.70 (23'5" x 15'5"))
UPVC double glazed windows to the side aspect with understairs storage. Laminate flooring with French doors open to the garden.
Lounge (5.21 x 3.79 (17'1" x 12'5" ))
UPVC double glazed windows, Laminate flooring, leading directly to Dinner area.
Dining Area (5.18 x 3.81 (16'11" x 12'5"))
UPVC double glazed Looking into the rear garden, laminate flooring. Sliding door opening into the Kitchen
Study (6.61 x 3.18 (21'8" x 10'5"))
UPVC double glazed windows with Laminate flooring, leading into the storage area
Storage Room (3.18 x 1.50 (10'5" x 4'11" ))
Laminate flooring leading into the garage.
Playroom/ Bedroom 6 (4.55 x 3.58 (14'11" x 11'8" ))
UPVC double glazed window with French door opening to the front garden.
First Floor Landing
High ceilings with sky light and built in storage
Master Suite (3.79 x 3.43 (12'5" x 11'3" ))
UPVC double glazed windows with a front aspect to the front garden. Engineered oak flooring with Electronic fire place and high ceilings, Leading into dressing room.
Dressing Room Area (5.23 x 3.18 (17'1" x 10'5" ))
UPVC double glazed windows with laminate flooring. Integrated large wardrobes with sliding door. Opaque sliding doors leading to the En-suite.
En-Suite (4.04 x 3.15 (13'3" x 10'4" ))
UPVC double glazed Opaque windows, Tiled walls, double length shower, tempered glass hand wash basin, two shaving points, ceramic hand wash basin, ceramic double Bath tub and two radiators.
Bedroom 2/ En-Suite (4.57 x 3.38 (14'11" x 11'1" ))
UPVC double glazed window with engineered oak flooring leading to en-suite 2
En-Suite 2 (2.16 x 1.47 (7'1" x 4'9" ))
Tiled floor, bath with shower head, extractor fan, solo lavatory, and ceramic hand wash basin.
Bedroom 3 (4.67 x 4.32 (15'3" x 14'2" ))
UPVC double glazed windows with engineered oak flooring . Holding a large double bed with upper floor space (for storage or additional double bed) with a attic and integrated book shelves . Extra storage space on the main level with easy access to water supply.
Bedroom 4 (4.12 x 3.84 (13'6" x 12'7" ))
UPVC double glazed windows. Holding a large double bed with upper floor space (for storage or additional double bed) with a attic . Extra storage space on the main level with easy access to water supply.
Bedroom 5 (2.21 x 2.18 (7'3" x 7'1" ))
Laminate flooring with sky light, holds a double bed with integrated wardrobes.
Family Bathroom (3.66 x 1.93 (12'0" x 6'3" ))
Electric heated towel rail, ceramic tiled floor with tiled panelled bath.
Garage (5.16 x 3.20 (16'11" x 10'5"))
Single space garage linked to the study area as a potential granny annex.
Garden
L shaped garden with paved patio and decking area.
Property info
335A Thorpe Road (1).Jpg View original

335A Thorpe Road.Jpg View original

For more information about this property, please contact
RE/MAX Property Hub WV7 - Albrighton, WV1 on +44 1902 285611 * (local rate)
Disclaimer
Property descriptions and related information displayed on this page, with the exclusion of Running Costs data, are marketing materials provided by RE/MAX Property Hub WV7 - Albrighton, and do not constitute property particulars. Please contact RE/MAX Property Hub WV7 - Albrighton for full details and further information. The Running Costs data displayed on this page are provided by PrimeLocation to give an indication of potential running costs based on various data sources. PrimeLocation does not warrant or accept any responsibility for the accuracy or completeness of the property descriptions, related information or Running Costs data provided here.





























.png)