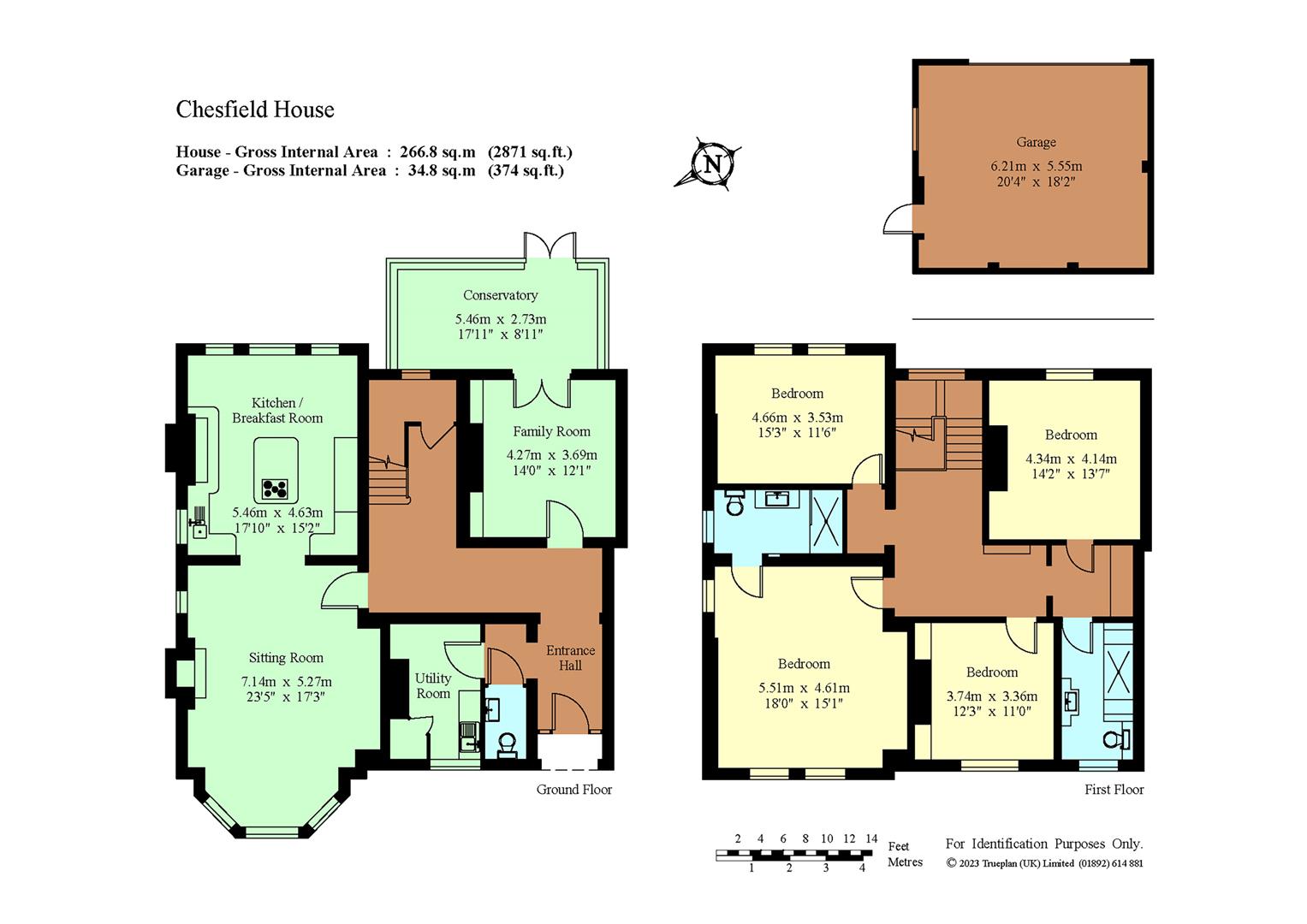Semi-detached house for sale in Maidstone Road, Hadlow, Tonbridge TN11
* Calls to this number will be recorded for quality, compliance and training purposes.
Property features
- Substantial Semi-Detached Victorian Home
- Central Hadlow Village Location
- Four Double Bedrooms
- Superb Open Plan Kitchen/Sitting Room
- Family Room & Conservatory
- Cloakroom & Utility
- Main Bedroom with En-Suite & Family Shower Room
- Resin Driveway & Double Garage
- Landscaped Rear Garden
- No Onward Chain
Property description
Substantial character semi-detached Victorian four double bedroom family home, situated within a conservation area in the centre of this popular village. The property enjoys an abundance of character features throughout including high ceilings with ceiling roses, sash windows, picture rails and panelled doors. Complimented with a bespoke hand built kitchen open plan with the main reception room forming the hub of this impressive home.
Accommodation:-
•Impressive, pillared entrance vestibule and original front door, entrance hallway having attractive Victorian tiled flooring, modern cloakroom with underfloor heating, cloaks area and utility room. Archway through to the central hallway having attractive wooden staircase rising and turning to the first floor, oak flooring and walk in storage cupboard.
•Stunning principal reception sitting room open plan with the kitchen/breakfast room. Sitting room with attractive bay window, high ceiling with rose, oak flooring, central focal fireplace with wood burning stove.
•Bespoke hand built wooden kitchen fitted with a comprehensive range of two tone painted cabinets with central island, finished with marble worktops and upstands. Bank of tall cabinets housing fully integrated Liebherr side by side fridge and freezer with ice maker and AEG eye level double oven. Under mounted sink unit and fully integrated dishwasher, AEG five gas burner hob on the island with pan drawers and wine cooler. Attractive tiled flooring and tall windows affording a lovely outlook over the garden.
•Family/television room enjoying high ceilings with central rose and oak flooring, modern raised log effect gas fire, fitted cupboards and shelving to recesses. French doors opening to the conservatory having exposed brick wall, attractive tiled floor with underfloor heating and double doors opening to the rear terrace.
•Bright spacious first floor landing area having oak flooring and ample space for a desk/seating area and built in bookcase. Further dressing area with fitted wardrobes.
•Contemporary family bathroom fitted with a white suite and comprising a large, tiled shower enclosure with glazed screen and door, tiled seat and drench head.
•Four double bedrooms with oak flooring throughout, dual aspect main bedroom enjoying a contemporary en-suite shower room, fitted with a white suite with walk in shower enclosure and finished with attractive marble tiling. Second bedroom with access to loft space via hatch with drop down ladder. Third with fitted wardrobes to recesses and a fourth guest bedroom.
•The property is approached off a private road with wooden five bar gate leading to a resin driveway in front of the double garage with pitched tiled roof, up and over door, power and light. Wooded area to side with wooden bin and log stores.
•The landscaped rear garden offers space for summer entertaining and BBQ’s having a substantial Indian stone terrace with raised planted borders and fenced boundaries. Area of astro turf with attractive rose borders, further pathway to the side giving access to the front via a wooden gate with fenced boundaries, shrub borders, lighting, and external tap.
All mains services. Gas central heating upgraded conventional boiler fitted in 2022 sited in the utility room. Fibre broadband connection. Rights of access over private road.
Council Tax: Band: F – Tonbridge & Malling
EPC: D
Property info
For more information about this property, please contact
James Millard, TN11 on +44 1732 658413 * (local rate)
Disclaimer
Property descriptions and related information displayed on this page, with the exclusion of Running Costs data, are marketing materials provided by James Millard, and do not constitute property particulars. Please contact James Millard for full details and further information. The Running Costs data displayed on this page are provided by PrimeLocation to give an indication of potential running costs based on various data sources. PrimeLocation does not warrant or accept any responsibility for the accuracy or completeness of the property descriptions, related information or Running Costs data provided here.





























.png)
