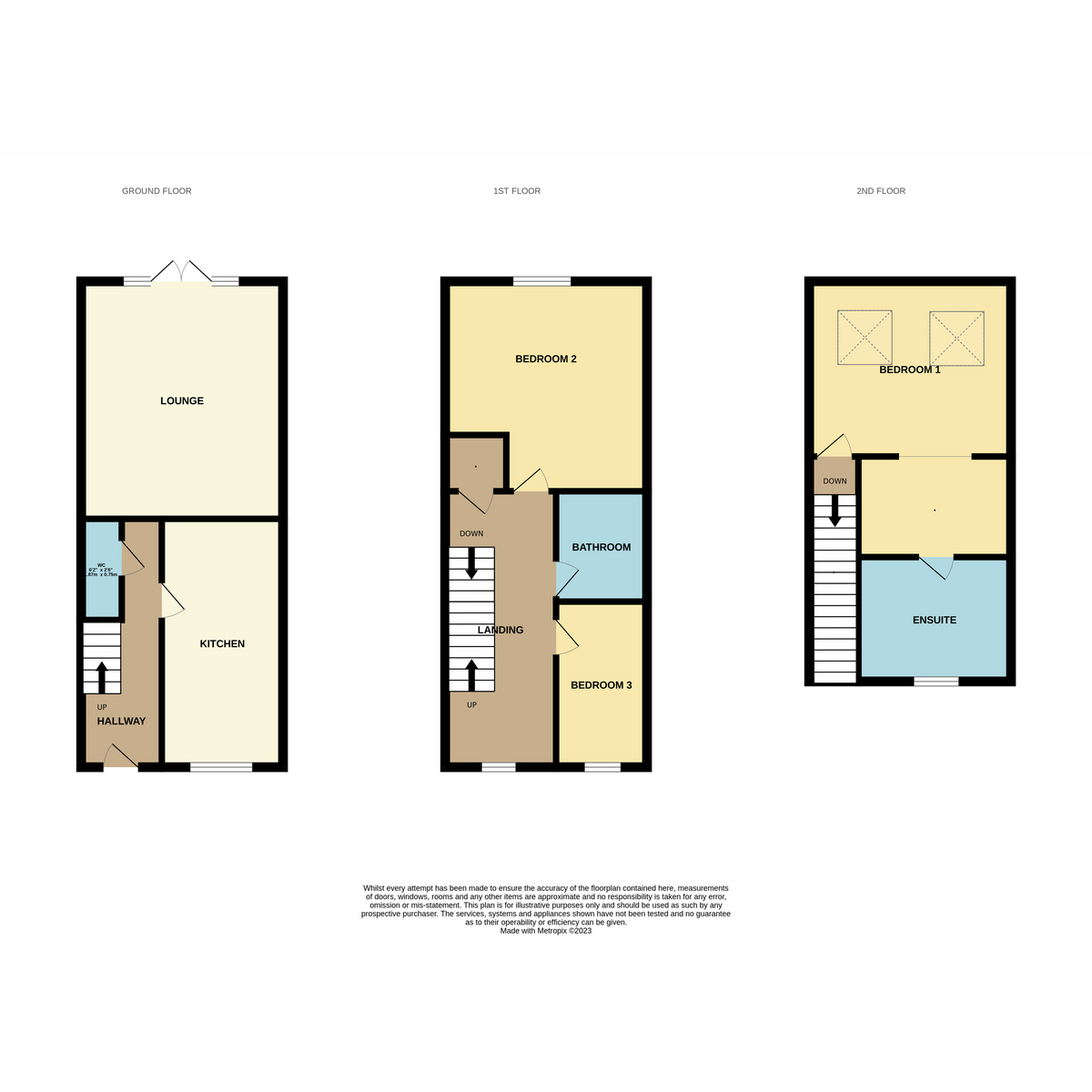Semi-detached house for sale in Pendean Way, Sutton-In-Ashfield NG17
* Calls to this number will be recorded for quality, compliance and training purposes.
Property features
- - Beautifully Presented
- - Three Storeys
- - Three Bedrooms
- - Ensuite To Master
- - Downstairs WC
- - Kitchen/Diner
- - Enclosed Rear Garden
- - Garage & Driveway
- - Popular Location
- - Guide Price £230,000 - £240,000
Property description
Staton & Cushley are proud to present this immaculate three storey, three bedroom accommodation situated upon a wonderful plot. This spacious property, offers modern decor throughout to which you will be wowed! The location will be sure to catch your attention too as its situated within a popular location in the heart of a cul-de-sac, close to a wide range of local amenities.
To the ground floor you are welcomed into a warm and inviting hallway which leads you to the fully fitted kitchen complete with a range of modern wall and base units, with integrated appliances and additional dining space, adding the perfect finish. The Kitchen/Diner will lead you round to a well proportioned family lounge boasting a built in media wall with feature fireplace and French doors leading out into the rear garden making this the perfect place to socialise with family and friends. Accommodating the ground floor you will find a downstairs WC for convenience.
To the first floor you will find two well proportioned bedrooms boasting natural light throughout and a handy storage cupboard.
Heading to the second floor is where you will find the master bedroom which comes equipped with fitted carpets and sliding mirrored wardrobes with access to the spacious ensuite.
To the front of the property you will find a driveway providing ample off road parking and access to the single garage. To the rear is a generous size wrap around garden, mainly laid to lawn and enclosed fence surround.
This residential area attracts high volumes of interest so an early viewing is essential!
Guide Price £230,000 - £240,000
Entrance Hall
Composite door to the front elevation, central heating radiator and stairs leading to the first floor accommodation
Kitchen/ Diner (7'4" x 15'1", 2.24m x 4.6m)
UPVC double glazed window to the front elevation, range of modern wall and base units with inset sink, drainer and upgraded chrome mixer tap with tiled splash backs, integrated oven and hob with over head extractor fan, dishwasher and space and plumbing for additional appliances, ample dining space and central heating radiator
Downstairs WC
Low level wc, wash hand basin with tiled splash backs and central heating radiator
Lounge (12'3" x 14'5", 3.73m x 4.39m)
UPVC double glazed French Doors leading to the rear elevation, built in media wall with beautiful feature fireplace and split face tiles, hardware flooring and central heating radiator
First Floor Landing
UPVC double glazed window to the front elevation, access to two bedrooms, family bathroom and storage cupboard. Carpets throughout, central heating radiator and stairs rising to the second floor accommodation
Bedroom Two (12'9" x 12'4", 3.89m x 3.76m)
UPVC double glazed window to the rear elevation, carpets throughout and central heating radiator
Bathroom
Low level wc, wash hand basin with tiled splash backs, panelled bath with traditional shower head and mixer taps, tiled surrounds and central heating radiator
Bedroom Three (5'7" x 10'5", 1.7m x 3.18m)
UPVC double glazed window to the front elevation, carpets throughout and central heating radiator
Second Floor Landing
Access to master bedroom and ensuite
Bedroom One (12'4" x 10'8", 3.76m x 3.25m)
Two double glazed velux windows, carpets throughout, fitted sliding wardrobes, dressing area and access to the loft and ensuite
Ensuite (9'3" x 7'7", 2.82m x 2.31m)
UPVC double glazed opaque window to the front elevation, low level wc, wash hand basin with tiled splash backs, enclosed shower cubicle with tiled surrounds and central heating radiator
Property info
For more information about this property, please contact
Staton & Cushley, NG19 on +44 1623 355041 * (local rate)
Disclaimer
Property descriptions and related information displayed on this page, with the exclusion of Running Costs data, are marketing materials provided by Staton & Cushley, and do not constitute property particulars. Please contact Staton & Cushley for full details and further information. The Running Costs data displayed on this page are provided by PrimeLocation to give an indication of potential running costs based on various data sources. PrimeLocation does not warrant or accept any responsibility for the accuracy or completeness of the property descriptions, related information or Running Costs data provided here.
































.png)
