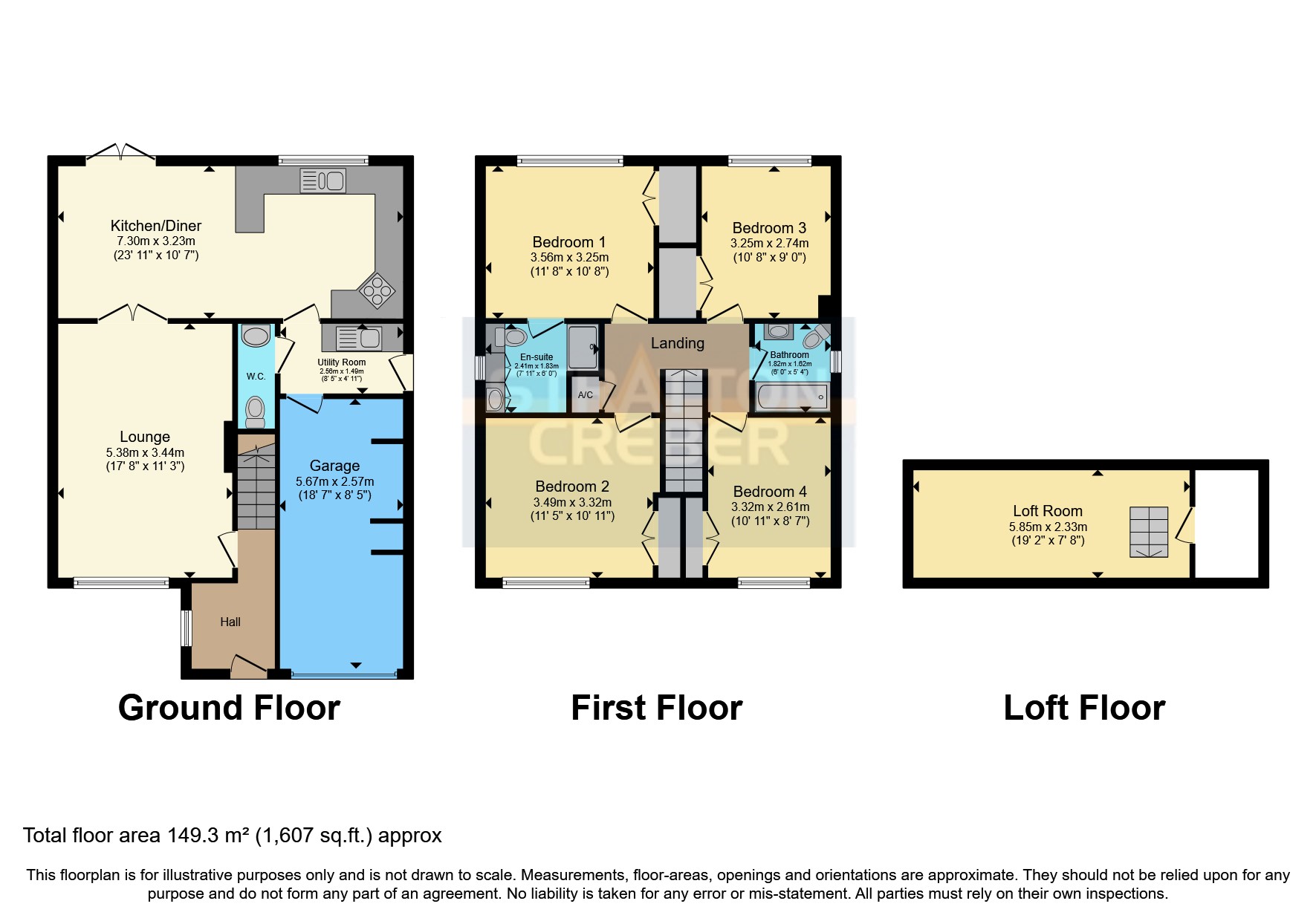Detached house for sale in Fairview Park, St. Columb Road, St. Columb, Cornwall TR9
* Calls to this number will be recorded for quality, compliance and training purposes.
Property features
- * Modern Detached House
- * Four Double Bedrooms
- * Master En Suite Shower/Cloakroom
- * Lounge * Dining Room
- * Kitchen * Utility Room
- * Bathroom * Ground Floor Cloakroom
- * UPVC Double Glazing * Gas Central Heating
- * Integral Garage * Generous Parking
- * Enclosed Southerly Facing Rear Garden
- * Owned Electric Solar Panels
Property description
This spacious modern detached four double bedroom house with master bedroom en suite shower/cloakroom, lounge, separate dining room, fitted kitchen, utility room, ground floor cloakroom and bathroom has uPVC double glazing, gas central heating and integral garage with generous parking for three/four cars. The southerly facing rear garden is level, laid mainly to lawn, with paved patio. There are owned electric solar panels at the rear, with feed in tariff.
Viewing is strongly recommended.
Situated within a cul-de-sac of two, three and four bedroom houses and bungalows built by Kingsley Developers. The village of St. Columb Road is able to offer a range of shopping amenities and facilities for most everyday needs including Co-Op supermarket. The adjacent villages of Indian Queens and Fraddon are within a mile and have a Marks & Spencer’s, Boots, Next and tk Max. For those larger requirements, Newquay is within eight miles connected by a halt line railway station.
Reception Hall
UPVC double glazed entrance door and window to side. Stairs to first floor landing. Radiator. Door into lounge.
Lounge (5.38m x 3.43m)
UPVC double glazed window to front. Radiator. Feature fireplace. Small pane glazed French doors into dining room.
Dining Room & Kitchen (7.32m x 3.23m)
Dining Room (3.66m x 3.23m)
UPVC double glazed French doors to rear garden. Radiator. Semi open onto kitchen.
Kitchen (3.66m x 3.23m)
Incorporating modern fitted kitchen comprising base units, wall cupboards, glass fronted display units and drawers with work surfaces over, inset single stainless steel sink and drainer with mixer tap over and integrated rinse bowl. Built in eye level electric oven, and four ring gas hob with extractor over. Tiled flooring. UPVC double glazed window to rear. Door into utility room.
Utility Room (2.6m x 1.52m)
Incorporating fitted kitchen units comprising base unit, and wall cupboards with work surface, inset single stainless steel sink and drainer with mixer tap over. Radiator. UPVC part double glazed door to side. Doors into ground floor cloakroom and garage.
Ground Floor Cloakroom
Incorporating low level flush WC and wash hand basin. Radiator.
First Floor Landing
Built in airing cupboard. Doors into four double bedrooms and bathroom. Access into loft area.
Bedroom One (3.56m x 3.25m)
Measured to face of built in double wardrobe. Radiator. UPVC double glazed window to rear. Door into en suite shower/cloakroom.
En Suite Shower/Cloakroom (2.44m x 1.83m)
Incorporating shower cubicle, low level flush WC and wash hand basin. Radiator. UPVC double glazed window to side.
Bedroom Two (3.5m x 3.35m)
Measured to face of built in double wardrobe. Radiator. UPVC double glazed window to front.
Bathroom (1.83m x 1.63m)
Incorporating panelled bath with shower over, low level flush WC and wash hand basin. UPVC double glazed window to side. Radiator.
Bedroom Three (3.25m x 2.74m)
Measured to face of built in double wardrobe. Radiator. UPVC double glazed window to rear.
Bedroom Four (3.35m x 2.64m)
Measured to face of built in double wardrobe. Radiator. UPVC double glazed window to front.
Loft Area (5.8m x 2.29m)
Overall floor measurement.
Outside
Integral Garage (5.66m x 2.6m)
Electric light and power points. Door into utility room.
Parking
There is generous parking at the front of the property for four cars.
Enclosed Rear Garden
The well tended Southerly facing level rear garden is laid partly to lawn and paved patio. Timber garden shed.
Nb.
There are owned electric solar panels with a feed in tariff currently generating about £1000 per year income for the property. Remainder of 25 year guarantee.
Property info
For more information about this property, please contact
Stratton Creber - Newquay, TR7 on +44 1841 218996 * (local rate)
Disclaimer
Property descriptions and related information displayed on this page, with the exclusion of Running Costs data, are marketing materials provided by Stratton Creber - Newquay, and do not constitute property particulars. Please contact Stratton Creber - Newquay for full details and further information. The Running Costs data displayed on this page are provided by PrimeLocation to give an indication of potential running costs based on various data sources. PrimeLocation does not warrant or accept any responsibility for the accuracy or completeness of the property descriptions, related information or Running Costs data provided here.



























.png)

