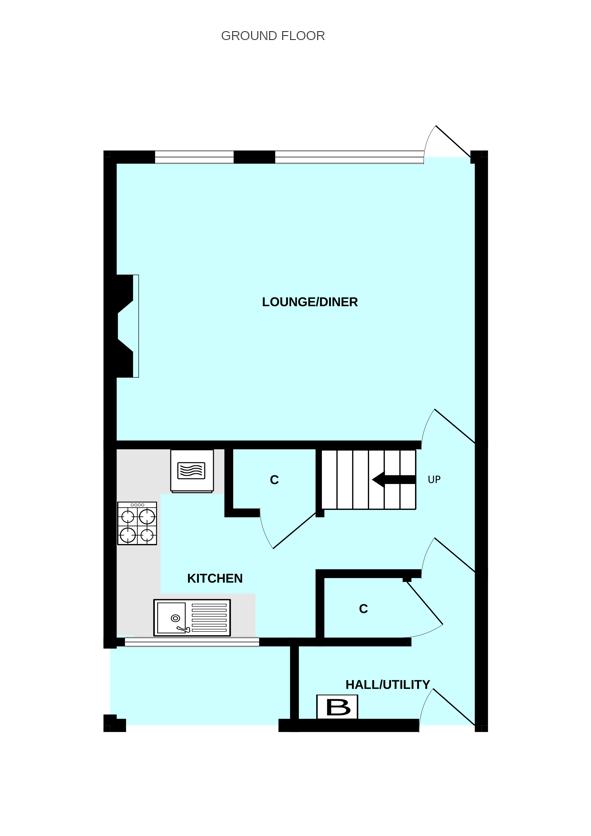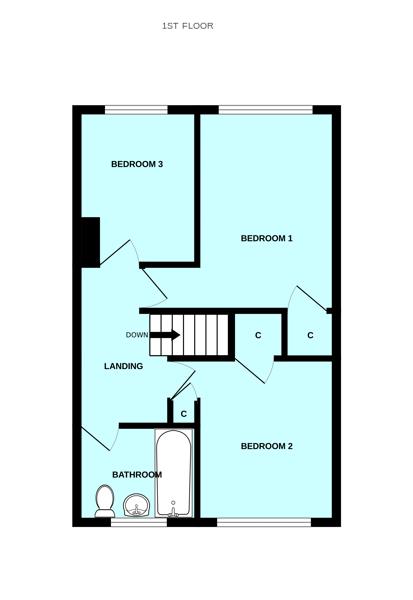Maisonette for sale in Park Avenue, Devonport, Plymouth PL1
* Calls to this number will be recorded for quality, compliance and training purposes.
Property features
- Generously proportioned two storey maisonette
- Vacant Possession
- No onward chain
- Gas central heating and double glazing
- Entrance hall/utility
- Large lounge/dining room
- Fitted kitchen
- 3 bedrooms
- Bathroom/wc
- Convenient position close to range of local services
Property description
Spacious and well proportioned maisonette arranged over two floors and set in this four storey building which is thought to date back to the 1990s. Having the benefit of gas central heating with a 'Biasi' gas fired boiler and uPVC double glazing. From the building looking over Park Avenue and the main access from the rear. On the ground floor with entrance lobby/hall/utility area, spacious lounge/dining room, a fitted kitchen with basic fittings. At first floor 3 double bedrooms & a bathroom with white modern suite. Vacant. No Onward Chain.
Park Avenue, Devonport, Plymouth, Pl1 4Be
Location
Found in central Devonport with a good variety of local services and amenities close by.
Accommodation
PVC front door with arched double glazed light into:
Ground Floor
Entrance Hall (1.02m x 2.08m overall (3'4" x 6'10" overall))
Ceiling light point. Wall mounted 'Riva Advance' gas fired boiler servicing central heating and domestic hot water. Space and plumbing suitable for automatic washing machine. Shelved storage cupboard. Panelled part glazed door into:
Hall
Stairs rise to the first floor. Doorway into:
Kitchen (2.87m x 2.69m max (9'5" x 8'10" max))
UPVC double glazed window. A fitted kitchen with a range of cupboard and drawer storage set in wall and base units. Roll edge work surfaces. Tiled splashbacks. Stainless steel sink. Integrated appliances include 'Hoover' electric oven, four ring variable size gas hob with extractor hood over. Space suitable for fridge. Under stairs cupboard housing mains gas meter, mains electric meter and consumer unit with trip switches.
Lounge/Diner (5.08m x 3.94m (16'8" x 12'11"))
Window and second window with PVC double glazed door to garden. Ceiling with multiple bulb light point. Focal feature fireplace with timber surround.
First Floor
Landing
Ceiling light point.
Bedroom One (3.94m x 2.72m in part 3.78m max (12'11" x 8'11" in)
UPVC double glazed window. Triple bulb ceiling light point. Built-in over stairs wardrobe.
Bedroom Two (3.15m x 2.69m in part 3.43m max (10'4" x 8'10" in)
UPVC double glazed window. Triple bulb ceiling light point. Over stairs wardrobe.
Bedroom Three (3.02m x 2.13m (9'11" x 7'0"))
UPVC double glazed window.
Bathroom
Patterned obscure glazed window. White modern suite with close coupled wc, pedestal wash hand basin and panelled bath with separate taps and wall mounted 'Triton T80' electrically heated shower. Towel rail. Tiled walls.
Outside
Communal bin store. External courtyard area.
Agents Note:
Tenure: The Freeholder is the Council of the City of Plymouth and the property is held on a long lease basis with a term of 125 years from the 26th November 1990. Ground Rent £10.00 per annum plus an annual service charge (to be confirmed).
Council tax band: A
Property info
Floorplan-28.Png View original

Floorplan-30.Png View original

For more information about this property, please contact
Julian Marks, PL3 on +44 1752 358781 * (local rate)
Disclaimer
Property descriptions and related information displayed on this page, with the exclusion of Running Costs data, are marketing materials provided by Julian Marks, and do not constitute property particulars. Please contact Julian Marks for full details and further information. The Running Costs data displayed on this page are provided by PrimeLocation to give an indication of potential running costs based on various data sources. PrimeLocation does not warrant or accept any responsibility for the accuracy or completeness of the property descriptions, related information or Running Costs data provided here.





















.jpeg)
