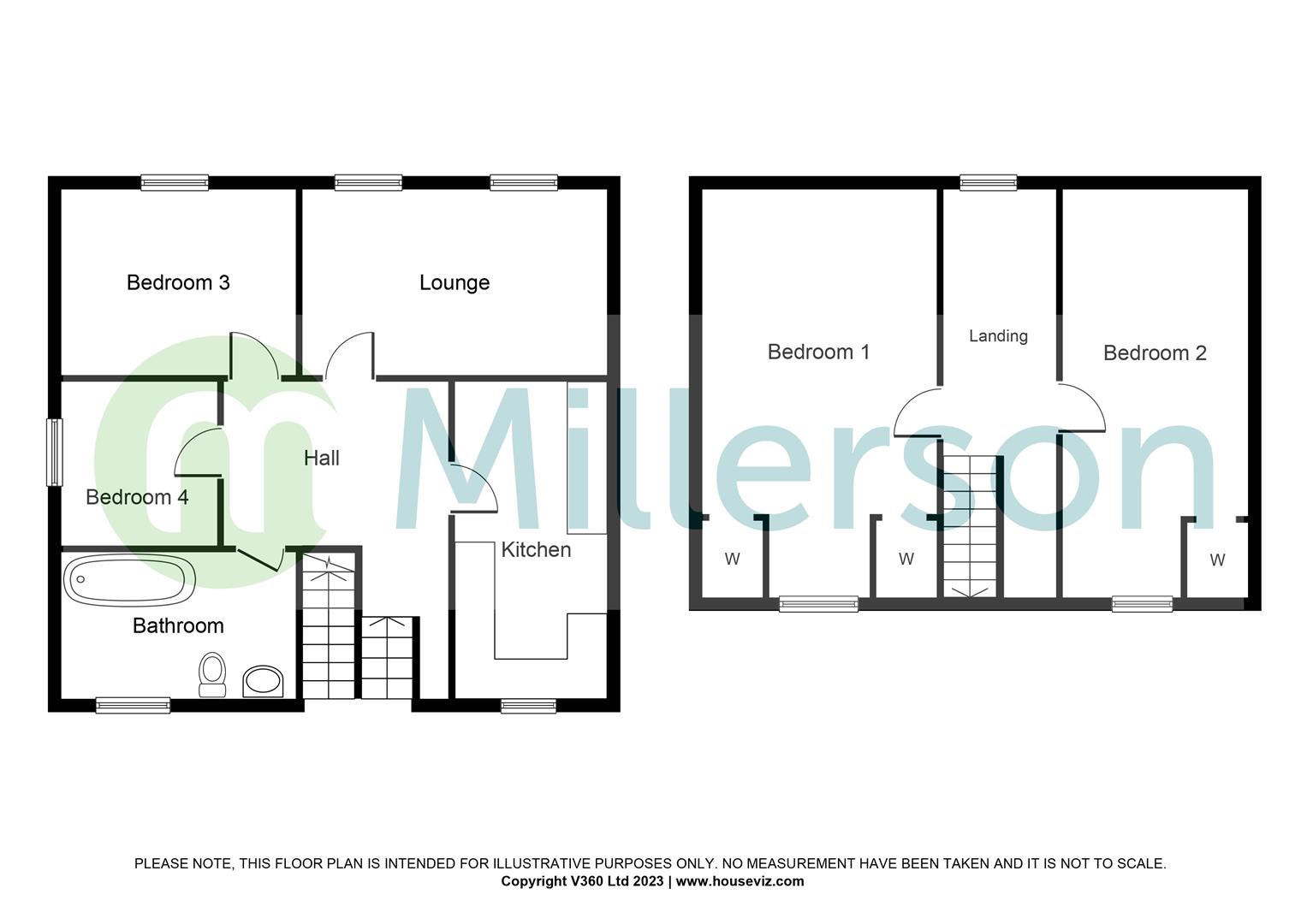Maisonette for sale in Rosevear Road, Bugle, St. Austell PL26
* Calls to this number will be recorded for quality, compliance and training purposes.
Property features
- No Onward Chain
- Recently Renovated Throughout
- Ideal Investment Opportunity
- Expected Earnings Of Approx £850pcm
- One Allocated Parking Space
- Walking Distance To Amenities
- Village Location
- Double Glazing Throughout
- Council Tax Band A
Property description
For those looking for a fantastic investment or to purchase their first home, this property offers an impressive 7.85% yield, making it an attractive opportunity for potential buyers. Additionally, with no onward chain, the process of making this house your home is made even smoother.
Property Description
Millerson Estate Agents are thrilled to present this four-bedroom, maisonette situated in the heart of Bugle. Close by to local amenities, investors will be pleased to know that this property offers a fantastic 7.85% yield with expected earnings of around £850pcm, making it a lucrative opportunity for those looking to expand their portfolio. And with no onward chain, the process of making this property your own is made even smoother. Recently modernised, this property benefits from spacious bedrooms throughout, a bright and airy lounge, kitchen and bathroom. There is one allocated parking space with on road parking available close by. The property is heated via wall mounted electric radiators and falls under Council Tax Band A. There is over 900 years remaining on the lease. Please refer to the agents note for charges payable.
Location
The village of Bugle is perfectly situated for excellent access to St Austell and the A30. The village enjoys a primary school, Chinese Takeaway, Public House and convenience store. A wider range of amenities are available in the main town of St Austell, including cinema, bowling alley and a full range of shopping facilities. From here there is a mainline railway station which provides a direct route to London Paddington. Further afield lie the picturesque beaches and coastline of the Roseland Peninsula, an Area of Outstanding Natural Beauty, the harbour at Charlestown used as a back drop for several films and period dramas and of course the world famous Eden Project.
The Accommodation Comprises
All dimensions are approximate.
Entrance Porch
Electric meter housed. Door through to:
Ground Floor
Consumer unit housed. Smoke sensor. Skirting. Carpeted flooring. Stairs leading to first floor:
First Floor
Double glazed window to the rear aspect. Smoke sensor. Electric night storage heater. Broadband point. Carpeted flooring. Stairs to second floor. Doors leading to:
Lounge (4.61 x 3.28 (15'1" x 10'9"))
Two double glazed windows to the front aspect. Electric night storage heater. Ample plug sockets. TV point and aerial. Skirting. Carpeted flooring.
Kitchen (4.43 x 2.39 (14'6" x 7'10"))
Double glazed window to the rear aspect. A range of wall and base fitted units with roll top work surfaces. Sink with double drainer. Cupboard housing hot water cylinder. Space and plumbing for washing machine, undercounter fridge and freezer as well as a free-standing cooker. Ample plug sockets. Skirting. Vinyl flooring.
Bedroom Three (3.66 x 3.66 (12'0" x 12'0"))
Double glazed window to the front aspect. Wall mounted electric radiator. Ample plug sockets. Skirting. Carpeted flooring.
Bedroom Four (3.11 x 2.51 (10'2" x 8'2"))
Double glazed window to the side aspect. Skimmed ceiling. Ample plug sockets. Skirting. Carpeted flooring.
Bathroom (3.66 x 2.06 (12'0" x 6'9"))
Frosted double glazed window to the rear aspect. Extractor fan. Bath with shower over. Potential to add a separate shower unit. WC with push flush. Wash basin with mixer tap. Splashback around water sensitive areas. Skirting. Vinyl flooring.
Second Floor
Double glazed window to the front aspect. Smoke sensor. Vaulted ceiling. Electric night storage heater. Eaves storage. Plug socket. Wooden floor. Doors leading to:
Bedroom One (5.12 x 3.76 (16'9" x 12'4"))
Maximum measurements taken.
Double glazed window to the rear aspect. Vaulted ceilings. Built in wardrobe. Eaves storage. Wall mounted electric radiator. Ample plug sockets. Skirting. Vinyl flooring.
Bedroom Two (5.12 x 2.68 (16'9" x 8'9"))
Maximum measurements taken.
Double glazed window to the rear aspect. Vaulted, ceilings. Eaves storage. Wall mounted electric radiator. Ample plug sockets. Skirting. Vinyl flooring.
Services
This property is connected to mains electricity, water and drainage. This property falls under Council Tax Band A.
Agents Note
A 999 year lease was granted in 2003.
The following charges apply:
Ground Rent £149.74pa
Service Charge £240pa (guide only)
Property info
For more information about this property, please contact
Millerson, St Austell, PL25 on +44 1726 255058 * (local rate)
Disclaimer
Property descriptions and related information displayed on this page, with the exclusion of Running Costs data, are marketing materials provided by Millerson, St Austell, and do not constitute property particulars. Please contact Millerson, St Austell for full details and further information. The Running Costs data displayed on this page are provided by PrimeLocation to give an indication of potential running costs based on various data sources. PrimeLocation does not warrant or accept any responsibility for the accuracy or completeness of the property descriptions, related information or Running Costs data provided here.
















.png)
