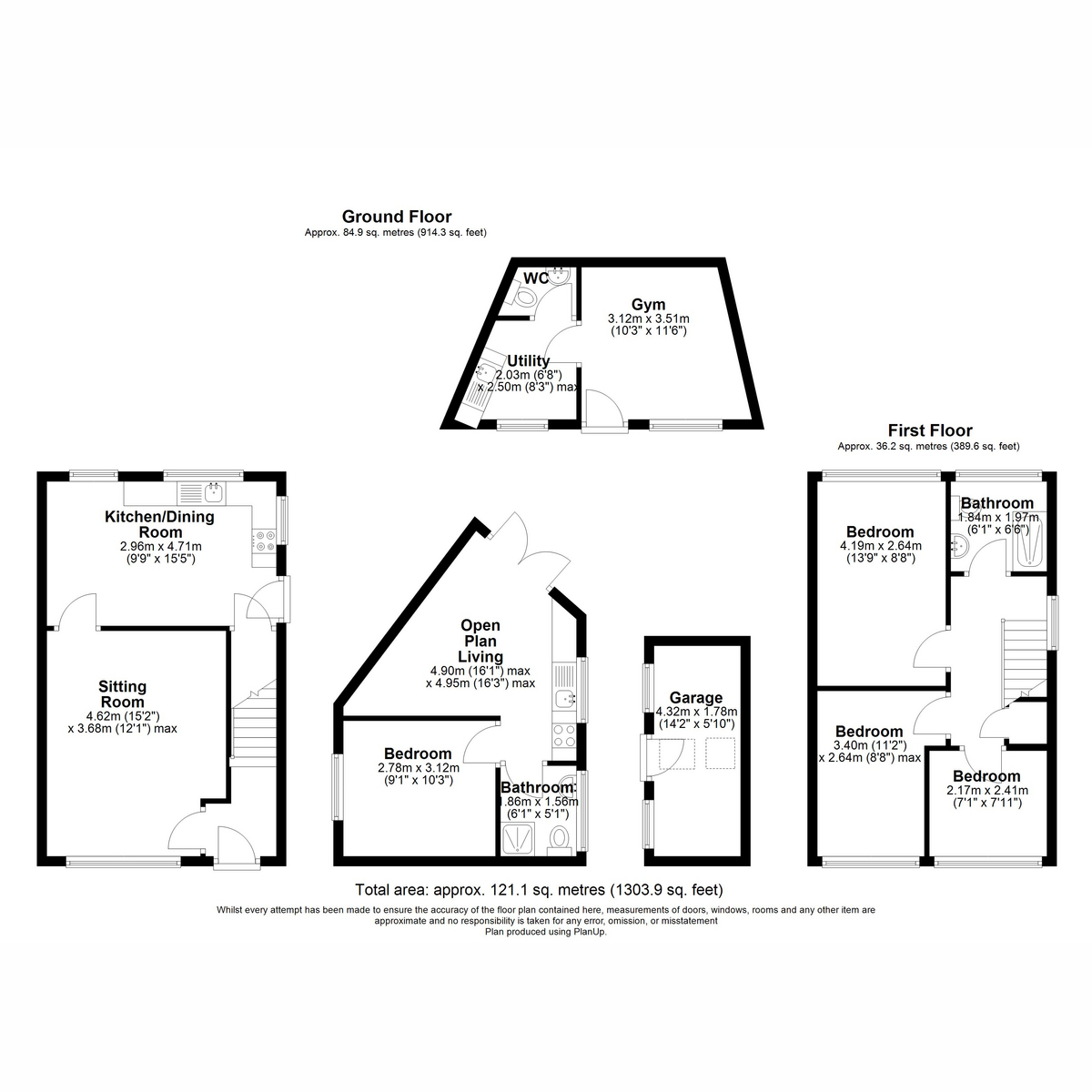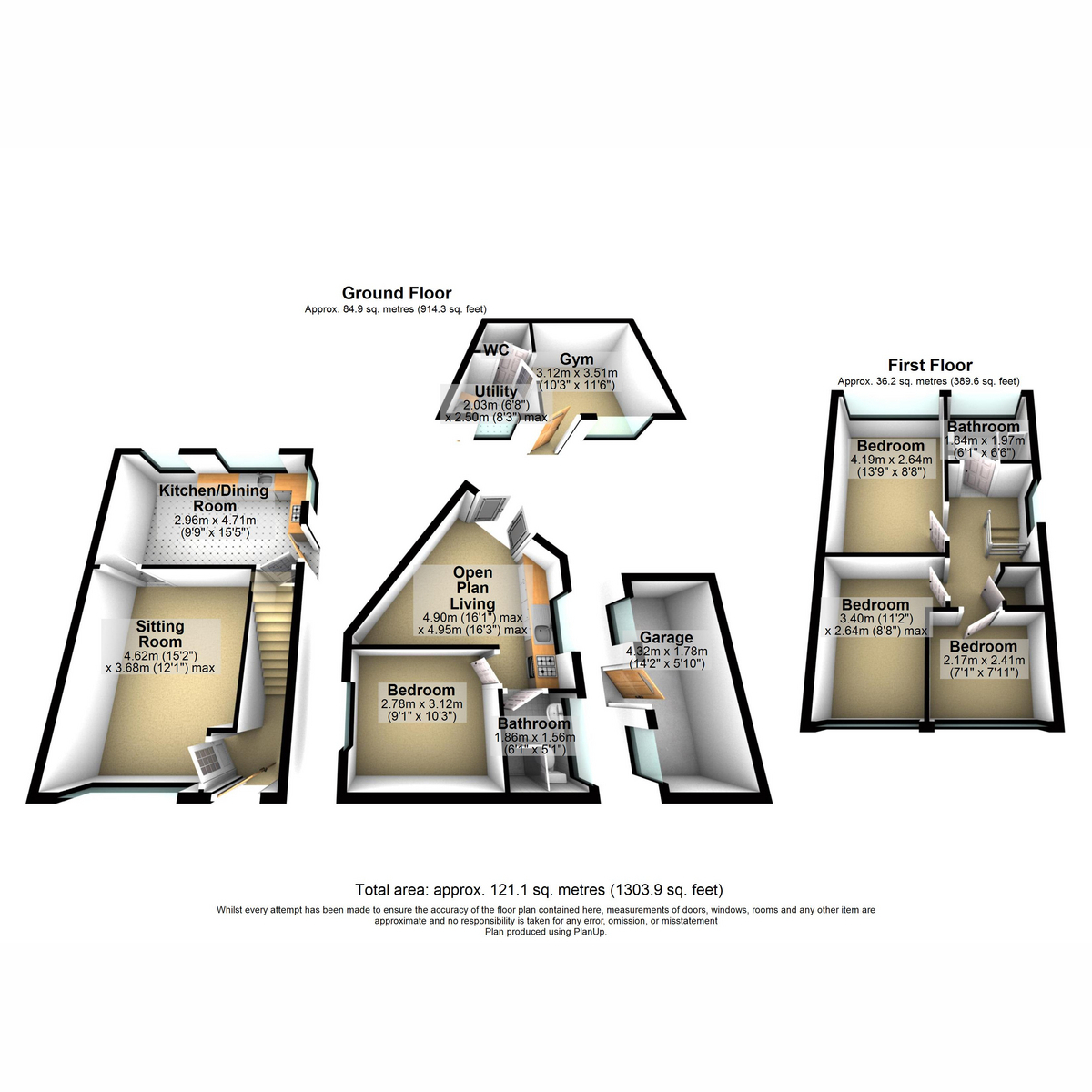Semi-detached house for sale in Canterbury Park, Allerton L18
* Calls to this number will be recorded for quality, compliance and training purposes.
Property features
- Semi-Detached
- Self Contained 1 Bedroom Annex
- Freehold
- Detached Garage To Rear
- Self Contained Office/Gym with W/C and Utility
- 3 Bedrooms
- New Integrated Kitchen
- Driveway For 2 Cars
- Sough After Location
Property description
Nestled in a charming small cul-de-sac, this property offers a unique experience. Featuring three bedrooms in the main house, along with an adjoining one-bedroom annex including a kitchen and bathroom, this home showcases an unexpected abundance of space and versatility.
The property features a well-appointed driveway boasting two parking spaces, purpose-built storage for bins, and a gated alleyway for access to the garden and annex.
Upon entering the property from the front door, you are welcomed into the living room, the pinnacle of comfort and relaxation, which features an inviting electric fireplace radiating warmth and charm. Its presence not only adds a cosy ambiance but also serves as a focal point in this spacious and welcoming area.
Adding to the allure of this inviting space, the entirety of the ground floor boasts newly fitted amtico wooden flooring, a seamless and stylish touch that enhances the aesthetics while providing durability and easy maintenance.
Prepare to be amazed by the modern convenience and sleek design of the newly refurbished kitchen. This impressive space boasts a seamless integration of top-of-the-line appliances, setting a new standard for functional and stylish culinary spaces.
Every aspect of this kitchen has been meticulously planned and designed for efficiency and elegance. The integrated appliances, including the washing machine/dryer, fridge freezer, dishwasher, microwave, oven, and pantry-style cupboards, are seamlessly incorporated into the cabinetry, creating a streamlined and clutter-free environment.
As you explore this home, you'll discover a smart utilisation of space, including a cupboard under the stairs that houses the boiler, the upstairs airing cupboard, fitted wardrobes in all bedrooms, the master of storage, and an entire garage.
As you reach the first floor, you are greeted with a good-sized landing with a new air-conditioning unit and a newly appointed bathroom—a modern sanctuary boasting contemporary features, highlighted by a stunning walk-in shower.
The master bedroom lies to the rear of the property, the other double and single to the front, all of which include luxury fitted wardrobes to optimise space and stunning wooden flooring.
With the loft boarded with a light and ladder, storage above is not a problem.
Embracing the allure of its south-facing orientation, the garden bathes in natural sunlight, creating an inviting ambiance throughout the day. The spacious garden boasts a dedicated area for entertainment, complete with a charming patio ideal for al fresco dining or gatherings with loved ones.
A pathway leads to a separate dwelling—an office/gym—providing both convenience and versatility. Within this standalone structure, discover essential amenities, including a convenient w/c, a utility area, and a well-equipped fridge. Whether seeking a private workspace, a fitness retreat, or another comfortable guest accommodation, this multifunctional space caters to a variety of needs.
The annex itself will take your breath away. Adjacent to this welcoming living kitchen area lies a separate bedroom, offering privacy and comfort for a restful night's sleep. The thoughtful design ensures a tranquil retreat within this annex, catering to the need for personal space and relaxation. Completing this annex is a dedicated bathroom, providing essential amenities and ensuring convenience for residents or guests.
A truly magnificently renovated property that wouldn't require any work, with the potential to still make it your own.
If you need to sell your property to purchase, you can’t deny that this marketing is the best in the marketplace. We can arrange to market your home to this level with no trouble. Ask to speak with Mia directly when you arrange your viewing.
This property is freehold.
This property is Council Tax Band - C
Property info
For more information about this property, please contact
The Agency UK, WC2H on +44 20 8128 0617 * (local rate)
Disclaimer
Property descriptions and related information displayed on this page, with the exclusion of Running Costs data, are marketing materials provided by The Agency UK, and do not constitute property particulars. Please contact The Agency UK for full details and further information. The Running Costs data displayed on this page are provided by PrimeLocation to give an indication of potential running costs based on various data sources. PrimeLocation does not warrant or accept any responsibility for the accuracy or completeness of the property descriptions, related information or Running Costs data provided here.



























































.png)
