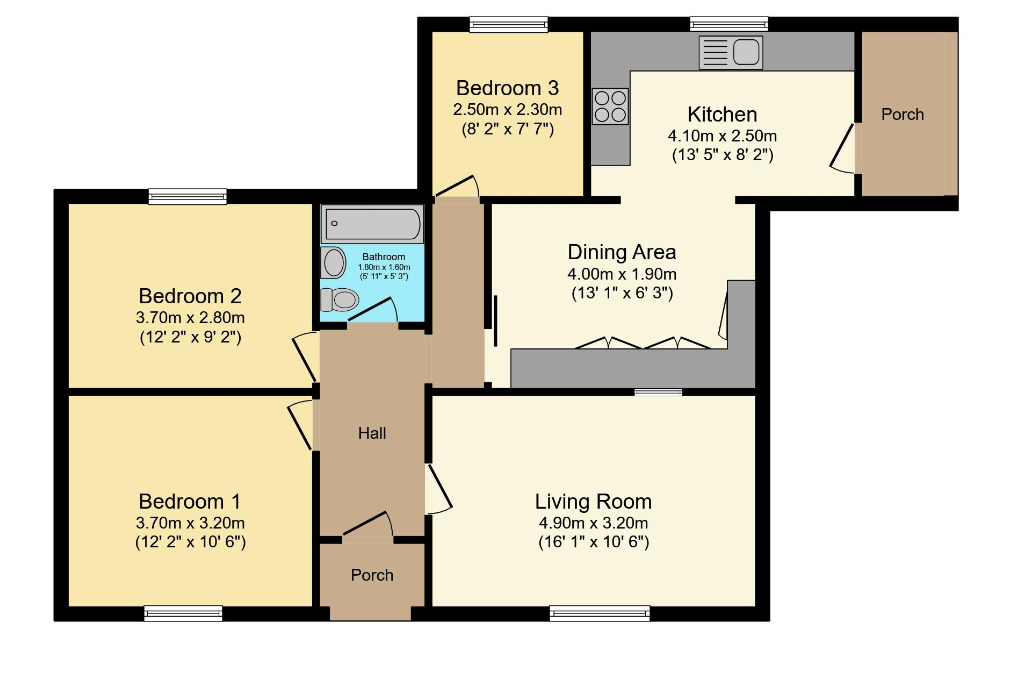Detached bungalow for sale in Primrose Hill, Lydney GL15
* Calls to this number will be recorded for quality, compliance and training purposes.
Property features
- Detached bungalow
- Three bedrooms
- Large gardens
- No onward chain
- Garage and driveway
- Woodland walks on your doorstep
- Popular location
Property description
We are very excited to offer for sale this spacious three bedroom detached bungalow located in a sought-after part of Lydney. The property benefits from a large plot with delightful outlook and woodland walks on your doorstep. Offered with no onward chain!
Entrance Via
Pathway leading from the driveway giving access to the front door via an inset porch with outside lighting.
Reception Hallway
UPVC double-glazed entrance door. Carpeted with doors leading off. BT point and loft access.
Lounge 4.90m x 3.20m
UPVC double-glazed window to front elevation. Feature original electric fireplace. Carpeted with central lighting. Power points, radiator, and traditional serving hatch.
Kitchen 4.10m x 2.50m
UPVC door to side giving access to the garden. Two UPVC double-glazed windows to the rear and side elevations. Modern fitted kitchen with a range of base and eye level fitted units and drawers with work surfaces and tiled splash backs. Sink and drainer with mixer tap and integrated fridge and separate freezer. Space and plumbing for washing machine. Integrated double oven and hob with extractor above. Breakfast bar with radiator under. Vinyl tile effect flooring and archway open into;
Dining Room 4.0m x 1.90m
Internal obscured windows. Central lighting and radiator. Range of fitted storage cupboards with shelving. Airing cupboard housing Valiant combi-boiler. Carpeted flooring and power points.
Bedroom One 3.70m x 3.20m
UPVC double-glazed window to front elevation with radiator under. Built-in wardrobes. Carpeted with central lighting and power points.
Bedroom Two 3.70m x 2.80m
UPVC double-glazed window to rear aspect. Central lighting, carpeted with radiator and power points.
Bedroom Three 2.50m x 2.30m
UPVC double-glazed window to rear elevation. Carpeted with central lighting. Built-in storage cupboard with bifold door. Power points and radiator.
Bathroom
UPVC double-glazed window to rear elevation. Grey bathroom suite comprising of; W.C. And pedestal wash hand basin. Panel bath with electric shower over and attachments. Part tiling and carpeted flooring.
Garage
Integral garage accessed from the kitchen, manual up and over garage door. Two UPVC double-glazed windows to side elevation and radiator.
W.C
Located inside the garage is a low-level W.C
Outside
To the front of the property, the spacious garden is accessed via double wooden gates. A large tarmac driveway and turning area provide ample parking. Giving access to the garage and front door. The garden is laid mainly to lawn with flowering borders and mature trees and shrubs. The property also has side access to the rear garden.
To the side of the property, a lovely external porch has tiled flooring and UPVC double-glazed window. Having outside lighting its an ideal space to sit and enjoy the garden.
To the rear, the large private garden is secured with hedged and fenced boundaries. Having lawned areas and vegetable plots. The garden also has a wildlife pond and potting shed. The garden also has an abundance of mature shrubs and trees.
Loft
With lighting, partly boarded, fully insulated.
Agents Notes
Council Tax Band D
Property info
For more information about this property, please contact
Aroha Properties, GL15 on +44 1594 447176 * (local rate)
Disclaimer
Property descriptions and related information displayed on this page, with the exclusion of Running Costs data, are marketing materials provided by Aroha Properties, and do not constitute property particulars. Please contact Aroha Properties for full details and further information. The Running Costs data displayed on this page are provided by PrimeLocation to give an indication of potential running costs based on various data sources. PrimeLocation does not warrant or accept any responsibility for the accuracy or completeness of the property descriptions, related information or Running Costs data provided here.

































.png)
