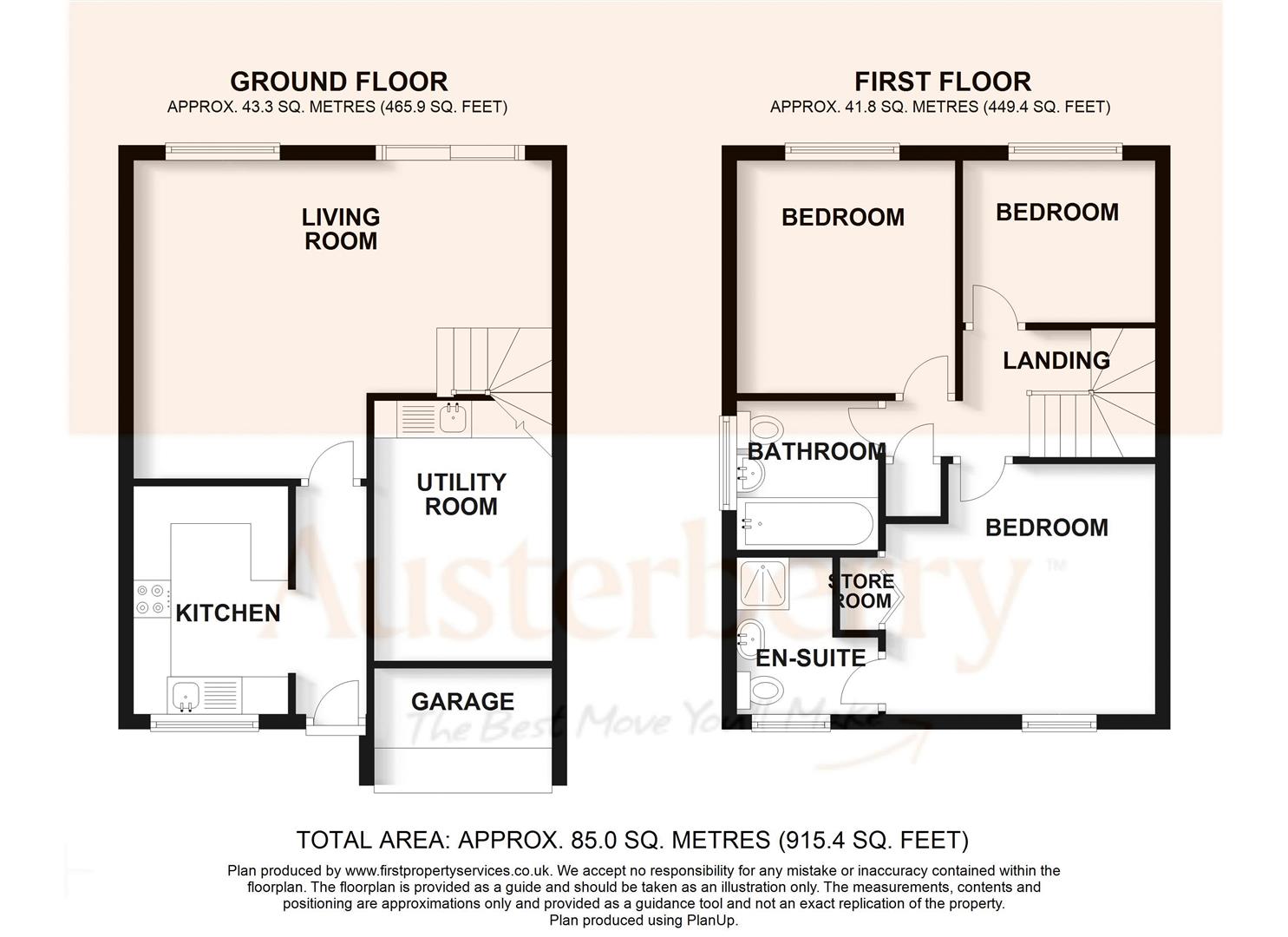Semi-detached house for sale in Ayreshire Grove, Lightwood, Stoke-On-Trent ST3
* Calls to this number will be recorded for quality, compliance and training purposes.
Property features
- Watch Our Online Video Tour!
- Three Bedrooms
- En-Suite Shower Room
- Fully Fitted Kitchen + Appliances
- Large Open Plan Lounge And Dining Room
- South/South Westerly Garden
- Parking For Two Cars
- Useful Utility Room
- Close To Schools And Neighbourhood Shops
- Not To Be Missed!
Property description
A great family sized house in a great location on the ever popular Florence Estate at Lightwood!
You'll definitely be surprised by the extent of the accommodation on offer here which includes a small but extremely well fitted kitchen with a breakfast bar and integrated appliances, a big open plan lounge and dining room at the rear facing South/South West and a very useful utility room formed by converting part of the garage.
Upstairs all three bedrooms are of a really sensible size so that instead of the usual configuration of two double bedrooms and a tiny box room this house offers an impressive master bedroom with an en-suite shower room and two additional bedrooms of very useable size.
This semi-detached house is actually located in a short side road off Ayreshire Grove itself and there are only three properties in the road.
See our online virtual tour and for more information call or email us.
Material information
Tenure - Freehold
Council Tax Band - C
Ground Floor
Entrance Hall
Tiled floor. Radiator. Open archway leading into the...
Fully Fitted Kitchen (9' 10'' x 6' 8'' (2.99m x 2.03m))
Very well fitted! White wall cupboards and base units with a high gloss finish to include a breakfast bar and integrated electric hob, cooker hood and under oven, dishwasher and fridge. Part tiled walls. UPVC double glazed window with fitted venetian blinds. Concealed Vaillant gas central heating boiler.
Utility Room (11' 4'' x 7' 6'' (3.45m x 2.28m))
Single drainer stainless steel sink. Plumbing for washing machine. Space for dryer and freezer. Lots of useful storage space. Extractor.
Open Plan Lounge And Dining Room (18' 4'' x 13' 11'' max, 10' 3" min (5.58m x 4.24m))
Laminate flooring. Two double radiators. UPVC double glazed window. UPVC double glazed patio doors leading out into the garden. Feature fireplace with living flame effect electric fire. Interesting open plan staircase leadiing to the first floor.
First Floor
Landing
Fitted stair and landing carpets. Radiator. Access to the loft. Airing cupboard with insulated hot water cylinder and electrical immersion heater.
Bedroom One (11' 8'' x 10' 11'' (3.55m x 3.32m))
Fitted carpet. Radiator. UPVC double glazed window. Built in wardrobes.
En-Suite Shower Room (6' 10'' x 6' 5'' max (2.08m x 1.95m))
Tiled floor and walls. UPVC double glazed window with fitted venetian blinds. White pedestal wash basin, low level wc and walk in shower.
Bedroom Two (9' 10'' x 9' 5'' (2.99m x 2.87m))
Fitted carpet. Radiator. UPVC double glazed window.
Bedroom Three (8' 8'' x 7' 1'' (2.64m x 2.16m))
Laminate flooring. Radiator. UPVC double glazed window.
Bathroom/Wc (6' 11'' x 5' 6'' (2.11m x 1.68m))
White suite including shower fitting to the bath, pedestal wash basin and low level wc. Part tiled walls. Radiator. UPVC double glazed window.
Outside
There's space to park two cars at the front of the house and the up and over garage door leads into a useful storage area. There is also an electric car charging point and an outside tap.
The enclosed rear garden faces South South West and features a paved patio and paths, lawn and timber garden shed.
Property info
For more information about this property, please contact
Austerberry, ST3 on +44 1782 933761 * (local rate)
Disclaimer
Property descriptions and related information displayed on this page, with the exclusion of Running Costs data, are marketing materials provided by Austerberry, and do not constitute property particulars. Please contact Austerberry for full details and further information. The Running Costs data displayed on this page are provided by PrimeLocation to give an indication of potential running costs based on various data sources. PrimeLocation does not warrant or accept any responsibility for the accuracy or completeness of the property descriptions, related information or Running Costs data provided here.




























.png)

