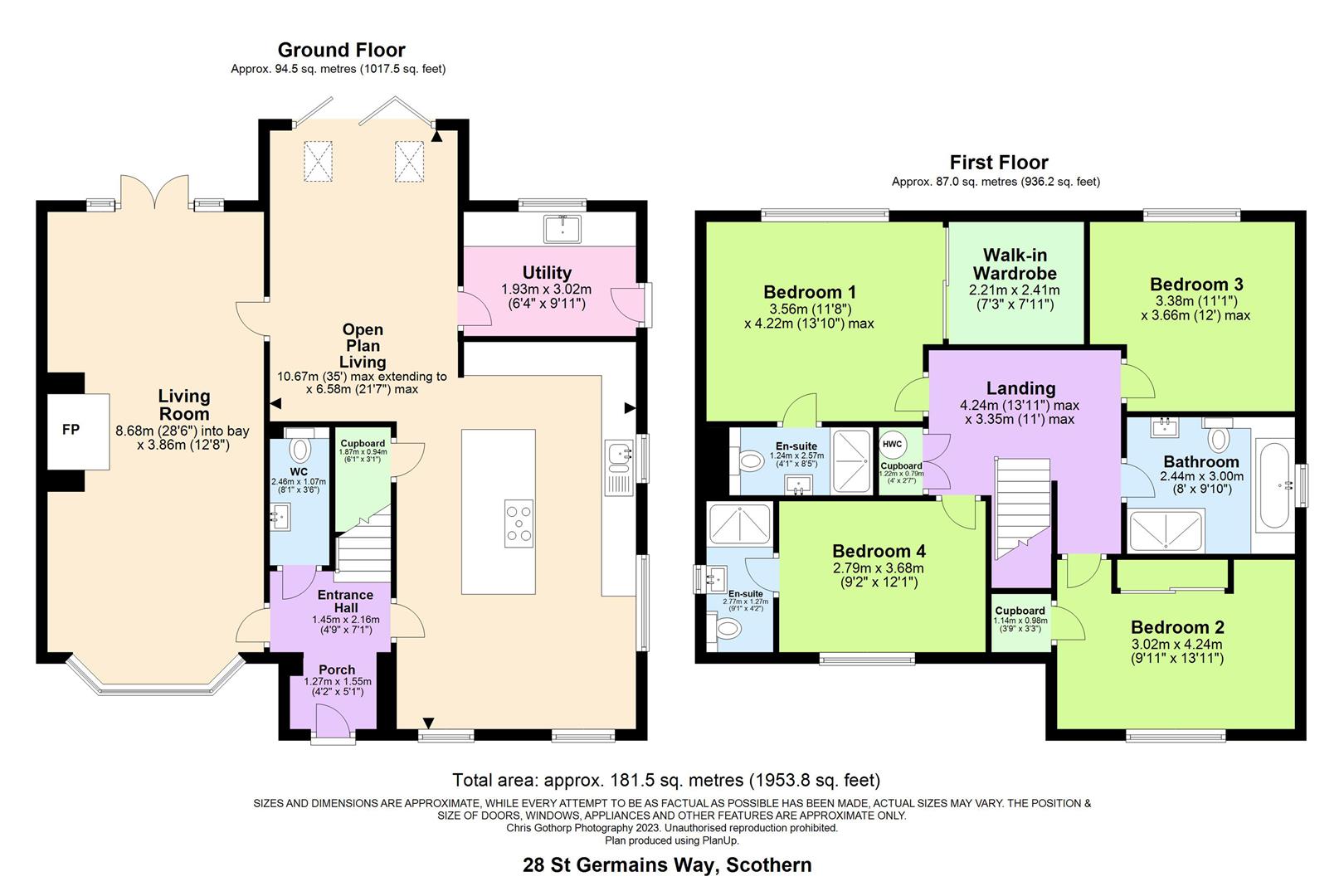Detached house for sale in Saint Germains Way, Scothern, Lincoln LN2
* Calls to this number will be recorded for quality, compliance and training purposes.
Property features
- Built in 2020
- 7 year NHBC Certificate remaining
- Popular village location
- Four bedrooms
- Two en-suites
- Bespoke Krantz kitchen
- Underfloor heating
- Double garage
- No onward chain
Property description
Executive four bedroom detached property, accommodation briefly comprises of Entrance hall, WC, bespoke Krantz design Kitchen, Dining room, Lounge, Katie Brown Utility to the ground floor. To the first floor there are four bedrooms, two en-suites and family bathroom.
Introduction
This executive four bedroom detached property, built by Trulove in 2020 has been finished with the highest attention to detail and quality finish throughout.
The accommodation briefly comprises of Entrance hall, WC, bespoke Krantz design Kitchen, Dining room with Bifold doors providing access out onto the garden, Lounge with feature brick inglenook fireplace with wood burner, and Katie Brown Utility to the ground floor. To the first floor there are four bedrooms, two en-suites and family bathroom. The property further benefits from Karndean flooring, along with Oak glazed internal doors and staircase, and underfloor heating throughout to the ground floor.
Outside
Outside the property is approached via a block paved driveway leading to a double garage with electric door, providing ample off road parking for several vehicles. To the rear of the property is mainly laid to lawn with a raised composite decking area ideal for entertaining, along with a Pergola with porcelain tiles.
Location
The village of Scothern is location to the North of Lincoln. The village, boasts a popular local hostelry, Tea Room and Garden Centre and an Outstanding rated primary school, Ellison Boulters Academy. There are Outstanding rated secondary school's available in the neighbouring village of Welton and in the City of Lincoln.
The city of Lincoln is one of England's most historic cities, with the impressive Norman castle and one of the finest medieval cathedrals in Europe. The city also benefits from two well-regarded universities, a fantastic entertainment district and a wealth of bars and restaurants. The A15 and the A46 roads provide direct access to the north and south of the county. There are also direct trains to London and Edinburgh from Newark Northgate, within easy reach of Lincoln.
Accommodation
Entrance Hall
Sold wood flooring, recessed lighting, stairs rising to first floor.
Downstairs Wc
Solid wooden flooring, tiled splash backs, sink in vanity unit, low level WC, recessed ceiling lights.
Kitchen
Bespoke Krantz kitchen with a range of wall and base units with marble work surfaces over, including a feature island unit benefiting from a breakfast bar, integrated appliances include, microwave, double oven, American fridge freezer, wine cooler, induction hob with extractor over. UPVC double glazed windows to side and front elevations, stainless steel double sink with mixer tap
Dining Room
Solid wooden flooring, recessed spot lights, uPVC double glazed bifold doors to rear, velux windows to roof space, air conditioning unit.
Utility
Solid wooden flooring, uPVC double glazed window to rear, uPVC double glazed pedestrian door to side, range of Katie Brown wall and base units, sink, recessed spot lights, tiled splashbacks.
Lounge
Carpet, uPVC double glazed windows to front and uPVC double glazed French doors to rear, brick inglenook fireplace with slate hearth and oak mantle over housing log burner, air conditioning unit. Ceiling light.
Landing
Carpet, access to loft space, airing cupboard, radiator.
Master Bedroom
Carpet, ceiling light, uPVC double glazed windows to rear, radiator, walk in built in wardrobe with bespoke fitted units, air conditioning unit.
En Suite
Fully tiled, low level WC, sink in vanity unit, extractor, walk in shower cubicle with mains shower over. Recessed ceiling lights.
Bedroom Two
Carpet, radiator, built in wardrobes, uPVC double glazed window to front.
Bedroom Three
Carpet, ceiling light, uPVC double glazed window to rear, radiator, built in office furniture.
Bathroom
Fully tiled low level WC, sink in vanity unit, uPVC double glazed window to side, bath, walk in shower cubicle with mains shower over, heated towel rail, extractor, recessed ceiling lights.
Bedroom Four
Carpet uPVC double glazed window to front, radiator, ceiling light.
En Suite
Fully tiled, uPVC double glazed window to side, sink in vanity unit, low level WC, walk in shower cubicle with mains shower over, wall mounted heated towel rail, extractor.
Method Of Sale
For sale by way of private treaty.
Tenure
Freehold with vacant possession upon completion.
Energy Performance Certificate
EPC Rating: B
Council Tax Band
Council Tax Band: F
West Lindsey District Council
Viewings
Strictly via the Agents:
Particulars
Drafted and photographs taken following clients' instructions of November 2023.
Additional Information
For further details, please contact Ellen Norris at Mount & Minster:
T: E:
Buyer Identity Checks
Please note that prior to communicating any offer, Mount & Minster are required to verify the identity of the buyer to comply with the requirements of the Money Laundering, Terrorist Financing and Transfer of Funds (Information on the Payer) Regulations 2017.
Property info
For more information about this property, please contact
Mount & Minster LLP, LN2 on +44 1522 397394 * (local rate)
Disclaimer
Property descriptions and related information displayed on this page, with the exclusion of Running Costs data, are marketing materials provided by Mount & Minster LLP, and do not constitute property particulars. Please contact Mount & Minster LLP for full details and further information. The Running Costs data displayed on this page are provided by PrimeLocation to give an indication of potential running costs based on various data sources. PrimeLocation does not warrant or accept any responsibility for the accuracy or completeness of the property descriptions, related information or Running Costs data provided here.































.png)