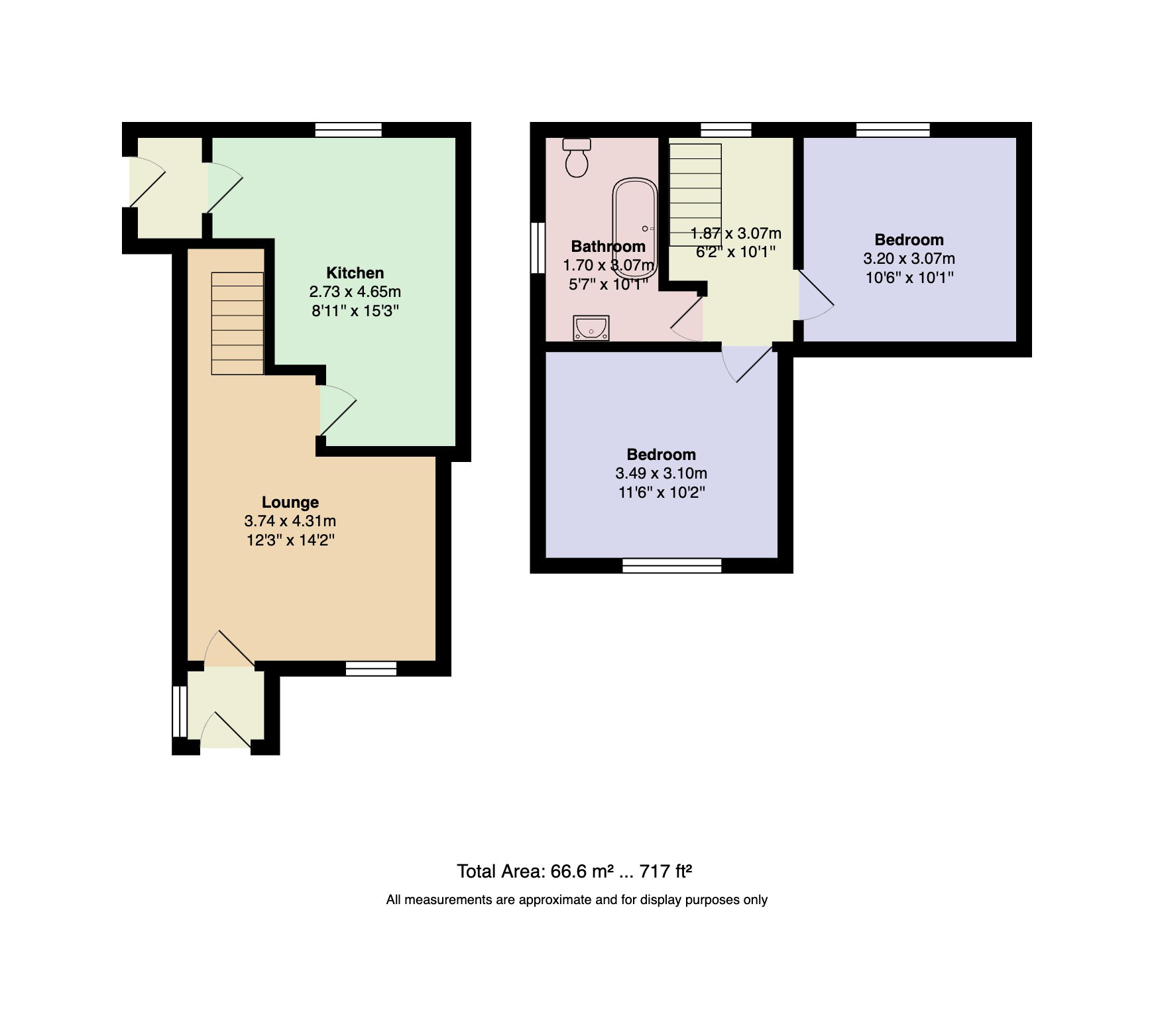Cottage for sale in Miller Lane, Catforth, Preston PR4
* Calls to this number will be recorded for quality, compliance and training purposes.
Property description
Once in a while a property comes to the market that we are truly proud to market, this is one of those properties! This stunning semi detached rural cottage is situated in one of Prestons most sought after areas and oozes with kerb appeal from the moment you arrive. The charming country cottage packed with character and space is set on a private plot surrounded by open countryside. The property would be ideal for those looking to "get away from it all". This property must be viewed.
The wonderful semi detached cottage has recently gone through a renovation, being a credit to the current owners. With newly fitted double glazing and central heating, all that is left is the kitchen. Giving the new lucky owners a chance to personalise to their own choice.
On internal inspection the property briefly comprises; Entrance vestibule, lounge, dining kitchen and a rear porch completing the ground floor. To the first floor there is two spacious double bedrooms and a four piece modern fitted bathroom.
Externally, the property benefits from being garden fronted mainly laid to lawn, a driveway offering off road parking for multiple vehicles and a side garden with a patio area, perfect for entertaining or to enjoy the peace and quiet.
Situated in the much sought after area of Catforth, the location gives easy access into Preston City Centre with the western bypass links and access onto the motorway network, being a few minutes walk to the local village primary school, whilst benefitting from rural views and a peaceful setting.
Contact Dewhurst Homes on to arrange your viewing on this unique property now!
Disclaimer:These particulars, whilst believed to be correct, do not form any part of an offer or contract. Intending purchasers should not rely on them as statements or representation of fact. No person in this firm's employment has the authority to make or give any representation or warranty in respect of the property. All measurements quoted are approximate. Although these particulars are thought to be materially correct their accuracy cannot be guaranteed and they do not form part of any contract.
Entrance Vestibule
Double glazed rock front door, double glazed window, ceiling light points and laminate flooring.
Lounge (3.74m x 4.31m)
Secondary door, double glazed windows, ceiling spotlights, meter cupboards, log burner, under stairs storage, cast iron radiator and laminate flooring.
Dining Kitchen (2.73m x 4.65m)
Double glazed stable rock rear door, double glazed window, ceiling spotlights, extractor fan, four ring hob, electric oven, space for washing machine, space for fridge freezer, sink with drainer, wall and base units, cast iron radiator, under stairs storage, partly tiled walls, tiled flooring.
Landing (1.87m x 3.07m)
Double glazed window, ceiling light point, loft access and carpet flooring.
Bedroom One (3.49m x 3.10m)
Double glazed window, ceiling light point, cast-iron radiator and carpet flooring.
Bedroom Two (3.2m x 3.07m)
Double glazed window, ceiling light point, cast-iron radiator and carpet flooring.
Bathroom (1.7m x 3.07m)
Double glazed window, ceiling spotlights, wash hand basin, low-level WC, freestanding shower with overhead rain shower and handheld hose, panelled bath, heated towel rail, partially tiled walls and tiled flooring.
External
To the front of the property; front garden, mainly laid to lawn and a driveway offering off road parking for multiple cars. To the side of the property; side garden, mainly laid to lawn, wrapping around to the rear of the property and a patio area.
Property info
For more information about this property, please contact
Dewhurst Homes, PR2 on +44 1772 298246 * (local rate)
Disclaimer
Property descriptions and related information displayed on this page, with the exclusion of Running Costs data, are marketing materials provided by Dewhurst Homes, and do not constitute property particulars. Please contact Dewhurst Homes for full details and further information. The Running Costs data displayed on this page are provided by PrimeLocation to give an indication of potential running costs based on various data sources. PrimeLocation does not warrant or accept any responsibility for the accuracy or completeness of the property descriptions, related information or Running Costs data provided here.




























.png)
