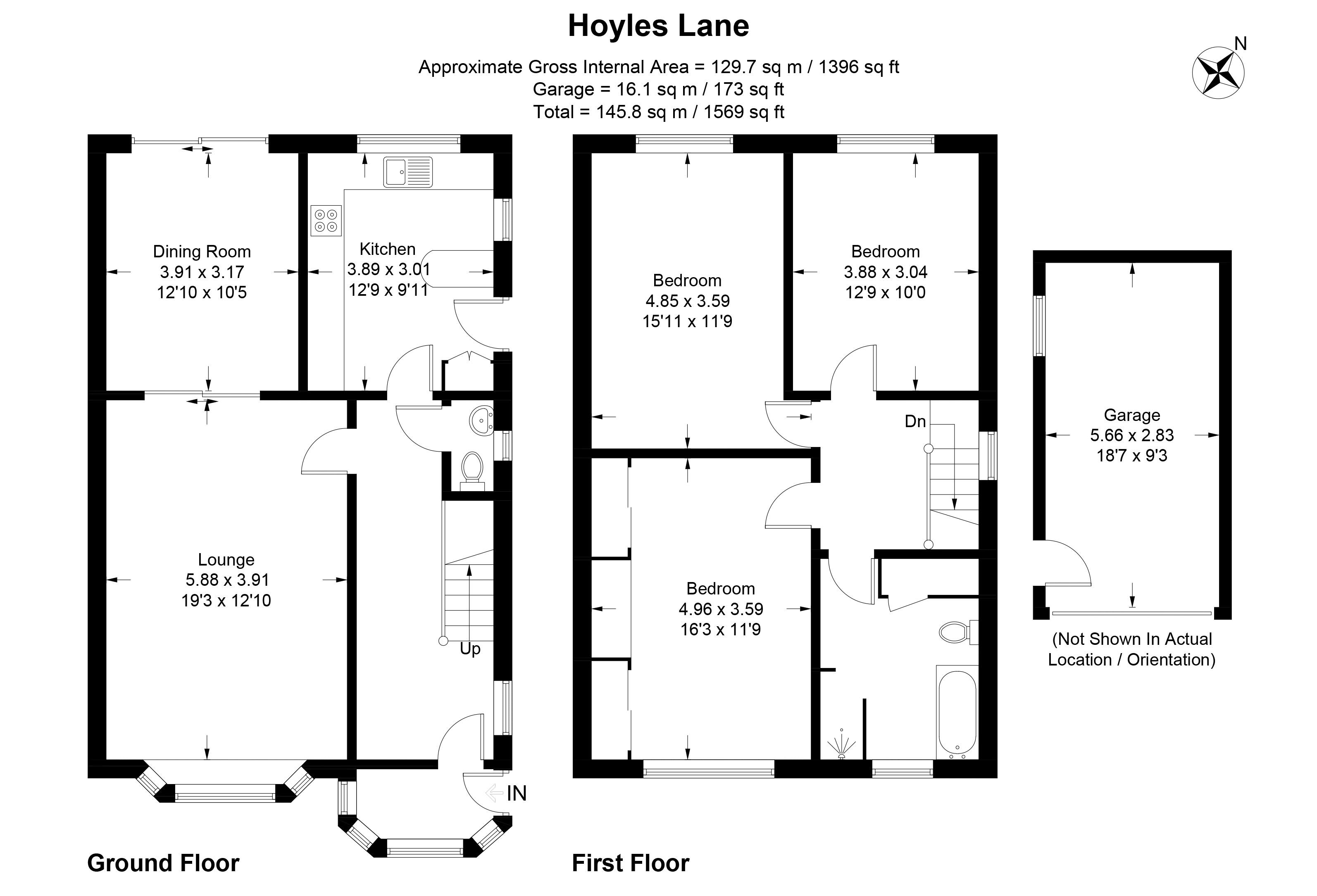Semi-detached house for sale in Hoyles Lane, Cottam, Preston. PR4
* Calls to this number will be recorded for quality, compliance and training purposes.
Property features
- Very Generous Semi Detached House
- Fabulous Grounds
- Well Cared For & Maintained
- Three Large Double Bedrooms
- Two Sizable Reception Rooms
- Well Equipped Modern Kitchen
- Four Piece Bathroom Suite
- Downstairs Cloaks WC
- Gas Central Heating & uPVC Double Glazing
- Lots Of Parking & Detached Garage
Property description
Very rarely does such an exceptional property reach the open market. Providing 1396 sq feet of accommodation, with nearby 4 bedroom detached homes only offering around 1099 sq ft. This amazing home provides a perfect setting within fabulous grounds and offers very spacious accommodation throughout. Your first impression will be how beautifully set back, within it's own frontage, the house sits, from there the great size entrance hall giving you a taste of the sizable space on offer. To the ground floor there is a fabulous size lounge, separate dining room and a very well equipped modern kitchen, with lots of integrated appliances. The first floor gets even better, with three very large double bedrooms and a four piece bathroom suite. To the rear the garden is amazing, being well stocked with mature plants and shrubs, lawn garden and a detached garage. The property has been loved, maintained and cared for by one owner from 1971. Viewing is an absolute must and is strictly by appointment.
Porch
Being a uPVC double glazed constructed porch, with door access form the front and door to the entrance hall.
Entrance Hall (20' 0'' x 7' 5'' (6.09m x 2.26m))
A fabulous size with stairs to first floor, ceiling light, doors off.
Lounge (19' 3'' x 12' 0'' (5.86m x 3.65m))
A very spacious and bright lounge with a uPVC double glazed Oriel window to the front, gas fire, ceiling light, radiator and sliding doors to dining room.
Dining Room (14' 0'' x 10' 4'' (4.26m x 3.15m))
Another very generous room with uPVC double glazed window to the rear and radiator.
Kitchen/Diner (10' 4'' x 12' 8'' (3.15m x 3.86m))
Another good size room with a well equipped kitchen comprising wall, drawer and base units, contrasting working surfaces and a great selection of integrated appliances including, washing machine, dishwasher, fridge freezer, hob, extractor and microwave, sink unit and drainer, uPVC double glazed windows to rear and side and door to side accessing the rear.
Downstairs Cloakroom
With a two piece suite comprising low suite W.C. And wash hand basin.
First Floor Landing
With loft access point via a retracting ladder to a boarded attic with fabulous headroom. Stunning uPVC double glazed picture window to the side throwing lots of natural light onto this area and doors off.
Bedroom One (16' 3'' x 12' 10'' (4.95m x 3.91m))
An exceptional size master bedroom with a range of built in and fitted wardrobes to one wall, with vanity area and handy top boxes for storage, uPVC double glazed window to the front, radiator and ceiling light.
Bedroom Two (16' 0'' x 10' 4'' (4.87m x 3.15m))
Another very spacious double bedroom with uPVC double glazed window to the rear, radiator and ceiling light.
Bedroom Three (12' 10'' x 10' 1'' (3.91m x 3.07m))
A great size double with uPVC double glazed window to the rear, radiator and ceiling light.
Bathroom (12' 0'' x 7' 5'' (3.65m x 2.26m))
With a four piece suite comprising low suite W.C. Wash hand basin, bath and separate step in shower, opaque uPVC double glazed window to the front.
Outside - Front
With a great size garden creating a great setting and frontage, providing lots of parking, a well established selection of plants, trees and shrubs. Driveway approach to detached garage.
Rear Garden
A very good size garden with lawn area, paving, well stocked flower bed borders. There is a glazed lean-to greenhouse against the garage.
Garage
With an up and over door, power and light.
Property info
For more information about this property, please contact
Marie Holmes Estates, PR1 on +44 1772 937740 * (local rate)
Disclaimer
Property descriptions and related information displayed on this page, with the exclusion of Running Costs data, are marketing materials provided by Marie Holmes Estates, and do not constitute property particulars. Please contact Marie Holmes Estates for full details and further information. The Running Costs data displayed on this page are provided by PrimeLocation to give an indication of potential running costs based on various data sources. PrimeLocation does not warrant or accept any responsibility for the accuracy or completeness of the property descriptions, related information or Running Costs data provided here.




































.png)