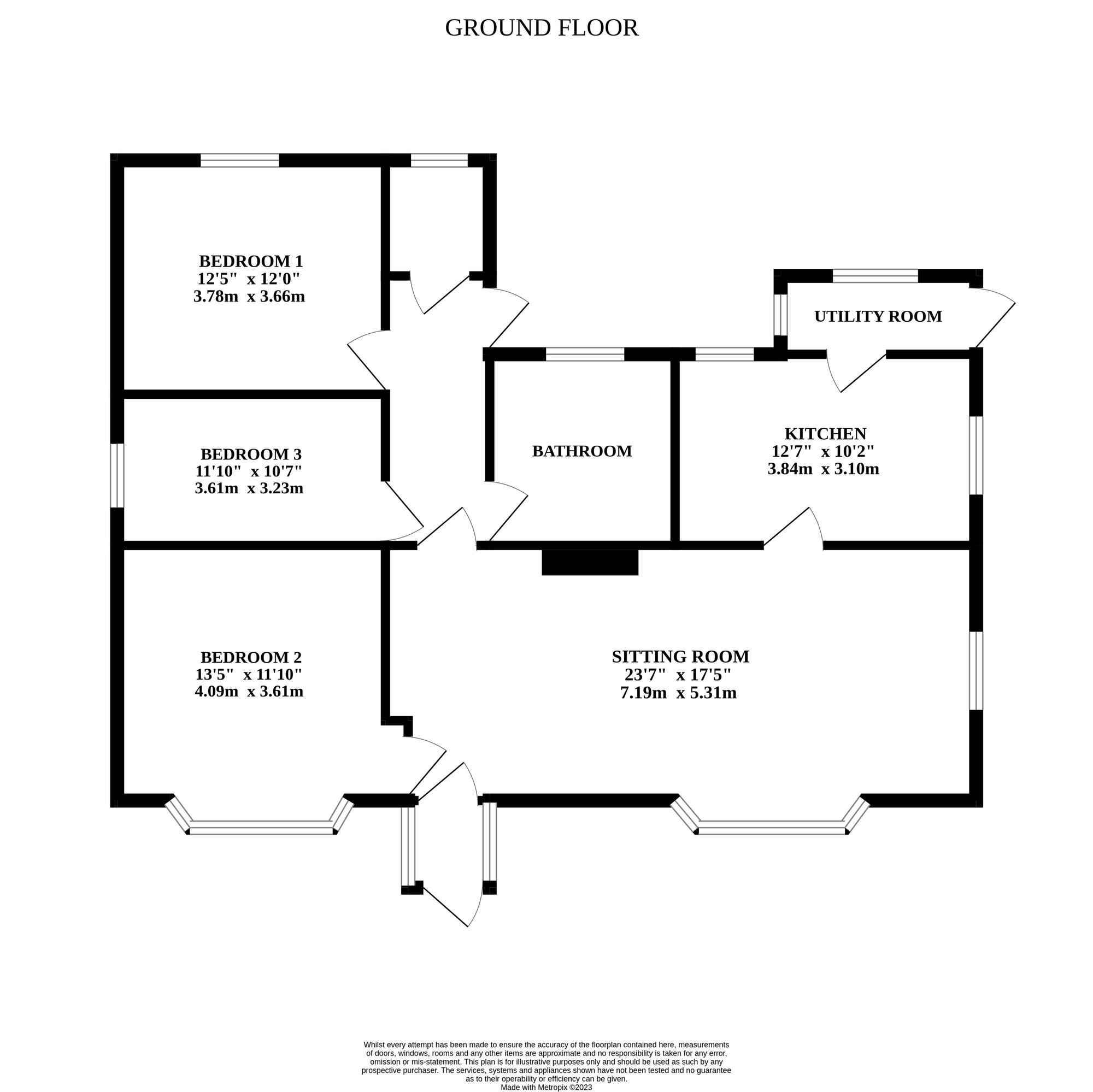Detached bungalow for sale in Style Loke, Barford NR9
* Calls to this number will be recorded for quality, compliance and training purposes.
Property features
- Great sized living and dining area
- Three good sized bedrooms
- Multi fuel burner for added warmth
- Ample off road parking to the front
- Garden area ideal for keen gardeners
- Local bus services with access to wymondham high school & uea
- Barford, NR9
- Updating required throughout
- Quadruple garage
- Guide price: £250,000 - £275,000
Property description
Guide Price: £250,000 - £275,000. Welcome to this detached bungalow, filled with potential in Barford, featuring a welcoming porch area for convenient storage. The main living and dining space offers versatility for arranging your favourite sofas, seamlessly connecting to a well-equipped kitchen and a utility room for added convenience. With three generously sized bedrooms, a three-piece bathroom and a spacious rear garden with customization potential, this property provides a perfect canvas for comfortable living and outdoor enjoyment, complemented by ample off-road parking at the front.
Location
Situated in the welcoming community of Barford, this property enjoys a convenient proximity to the Barford Primary School, making it an excellent choice for families with young children. Education is within easy reach, with a local bus that offers travel to Wymondham High school and the University Of East Anglia, enhancing the appeal of this location. Barford also boasts close-knit neighboring neighborhoods like Bawburgh, where you can explore Bawburgh Golf Course, offering both a relaxing setting and outdoor recreation. Nearby amenities at Longwater Retail Park further elevate the convenience of this location, providing access to popular shops and supermarkets such as Sainsbury's and Next. With a range of options for both education and leisure, this area offers a well-rounded and enjoyable lifestyle for residents.
The property
As you step inside, you are greeted by a welcoming porch area, an ideal space for storing coats and shoes, ensuring a tidy entrance. The main living and dining area beckons, providing a versatile space for arranging your favourite sofas and creating a cosy atmosphere. Seamless access to the kitchen makes meal preparation a breeze, with ample cupboard space catering to all your culinary needs. For added convenience, a utility room stands ready for additional appliances or storage, ensuring a clutter-free living space.
This property boasts three generously sized bedrooms, each adaptable to your requirements. Whether you envision them as guest rooms or a home office, these spaces are ready to accommodate your lifestyle. The bathroom, featuring a three-piece suite, awaits your personal touch, providing the perfect canvas.
Step outside to discover a good-sized garden plot at the rear, brimming with potential for customisation. Envision creating your own oasis or an outdoor entertaining space. To the front of the property, ample off-road parking awaits, accommodating multiple vehicles with ease.
Agents note
We understand this property will be sold freehold connected to mains water, drainage and electricity. Oil central heating.
Non-Standard Construction
Council Tax Band - C
EPC Rating: E
Disclaimer
Minors and Brady, along with their representatives, are not authorized to provide assurances about the property, whether on their own behalf or on behalf of their client. We do not take responsibility for any statements made in these particulars, which do not constitute part of any offer or contract. It is recommended to verify leasehold charges provided by the seller through legal representation. All mentioned areas, measurements, and distances are approximate, and the information provided, including text, photographs, and plans, serves as guidance and may not cover all aspects comprehensively. It should not be assumed that the property has all necessary planning, building regulations, or other consents. Services, equipment, and facilities have not been tested by Minors and Brady, and prospective purchasers are advised to verify the information to their satisfaction through inspection or other means.
Property info
For more information about this property, please contact
Minors & Brady, NR19 on +44 1362 357368 * (local rate)
Disclaimer
Property descriptions and related information displayed on this page, with the exclusion of Running Costs data, are marketing materials provided by Minors & Brady, and do not constitute property particulars. Please contact Minors & Brady for full details and further information. The Running Costs data displayed on this page are provided by PrimeLocation to give an indication of potential running costs based on various data sources. PrimeLocation does not warrant or accept any responsibility for the accuracy or completeness of the property descriptions, related information or Running Costs data provided here.























.png)
