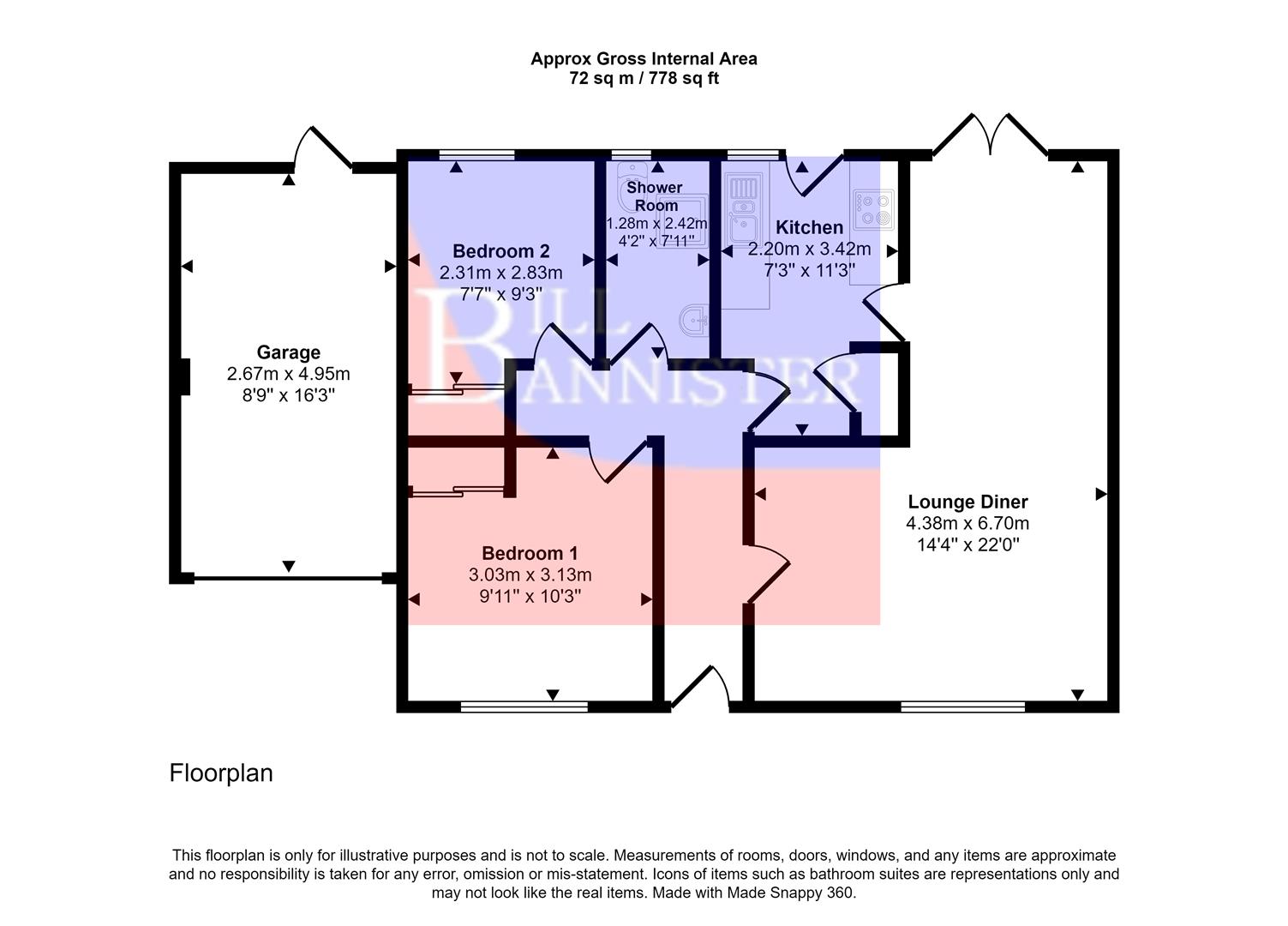Detached bungalow for sale in Huntersfield, Tolvaddon, Camborne TR14
* Calls to this number will be recorded for quality, compliance and training purposes.
Property features
- Chain Free
- Detached
- Walk In Shower
- Fitted Wardrobes
- Double Glazing
- Gas Central Heating
- Two Bedrooms
- Garage
- Storage Sheds
- Off-Road Parking
Property description
Offered for sale with no onward chain and found in a location with good access to the A30 this detached bungalow has two bedrooms, a good sized lounge/diner and a fitted kitchen. Both of the bedrooms have built-in wardrobes and the shower room is well fitted to include a vanity unit with storage under. The property has double glazing and gas central heating. There is driveway parking leading to a garage which has an electric door.
Offered for sale with no onward chain and situated in a quiet development is this detached two bedroom bungalow. The property has a good sized lounge/diner with French doors leading out in to the rear garden. In the kitchen there is ample storage with the benefit of a larder style cupboard. Both the bedrooms have built in wardrobes with a hanging rail and storage shelves. In the shower room there is a good sized walk in shower and a vanity basin unit with storage. The rear garden is well enclosed, low maintenance, being mainly chippings with a patio with a storage shed which has power connected. A drive way leads to a garage which has power and an electric roller door. The property has gas central heating and this is complemented by double glazing throughout which the vendor informs us was installed in May this year.
The property is in a convenient location with a convenience store nearby and the A30. Approximately 0.7 miles away from the property is Pool business park where further shops can be found and fast food outlets. Tehidy country park is a few hundred yards down the road from the property where there are scenic woodland walks with duck ponds and a café. Routes through the woods can bring you out on to the North coastal path. Tehidy golf club can also be located near to the woods.
Obscure Glazed Upvc Door Leading To:
Hallway
Loft access. Radiator. Doors leading to:
Lounge (4.38m x 6.70m (14'4" x 21'11"))
An open room with a dual aspect making it light and airy with a double glazed window to the front elevation and UPVC french doors to the rear leading into the rear garden. Focal point gas coal effect fire with a wooden mantel. Two radiators. Door leading to:
Kitchen (3.42m x 2.20m (11'2" x 7'2"))
With a range of eye level and base units as well as a larder cupboard with storage shelves. Space and plumbing for a washing machine. Built in gas hob with a cooker hood over and electric oven. Stainless steel sink and drainer with a tiled splash back. Gas combination Worcester boiler. Radiator. Obscure glazed UPVC door leading to the rear garden.
Bedroom 1 (3.13m x 3.03m (10'3" x 9'11"))
Built in wardrobes with a hanging rail and shelf. Double glazed window to the front elevation. Radiator.
Bedroom 2 (2.83m x 2.31m (9'3" x 7'6"))
Built in wardrobe with a hanging rail and shelf. Double glazed window to the rear elevation. Radiator.
Shower Room (2.42m x 1.28m (7'11" x 4'2"))
A good sized walk in shower cubicle with assistance rails and a seat with an electric Triton shower over. Low level WC. Vanity sink unit with storage under and a wall mounted mirrored medicine cabinet above. Ladder style towel radiator. Part tiled walls to one side and respotex to the other. Obscure double glazed window.
Outside
To the rear of the property is a well enclosed, low maintenance garden being mainly laid to chippings with a patio area and a storage shed 2.8m x2.3m (9'1 x 7'5) which has power connected and a smaller shed attached to this. The garden has been fitted with assistance rails coming out from the kitchen door and leading to the sheds. A door gives access in to the garage 4.95m x 2.67m (8'9" x 16'3") which has power connected and an electric roller door. To the front of the property there is parking for 3/4 vehicles.
Directions
From our office in Redruth take the road towards Camborne. At the double roundabouts at Pool turn right and carry on past Pool School and at the roundabout turn left and then first right into Huntersfield. Take the next left and the property will be found on the right hand side.
Property info
For more information about this property, please contact
Bill Bannister, TR15 on +44 1209 311198 * (local rate)
Disclaimer
Property descriptions and related information displayed on this page, with the exclusion of Running Costs data, are marketing materials provided by Bill Bannister, and do not constitute property particulars. Please contact Bill Bannister for full details and further information. The Running Costs data displayed on this page are provided by PrimeLocation to give an indication of potential running costs based on various data sources. PrimeLocation does not warrant or accept any responsibility for the accuracy or completeness of the property descriptions, related information or Running Costs data provided here.




























.png)