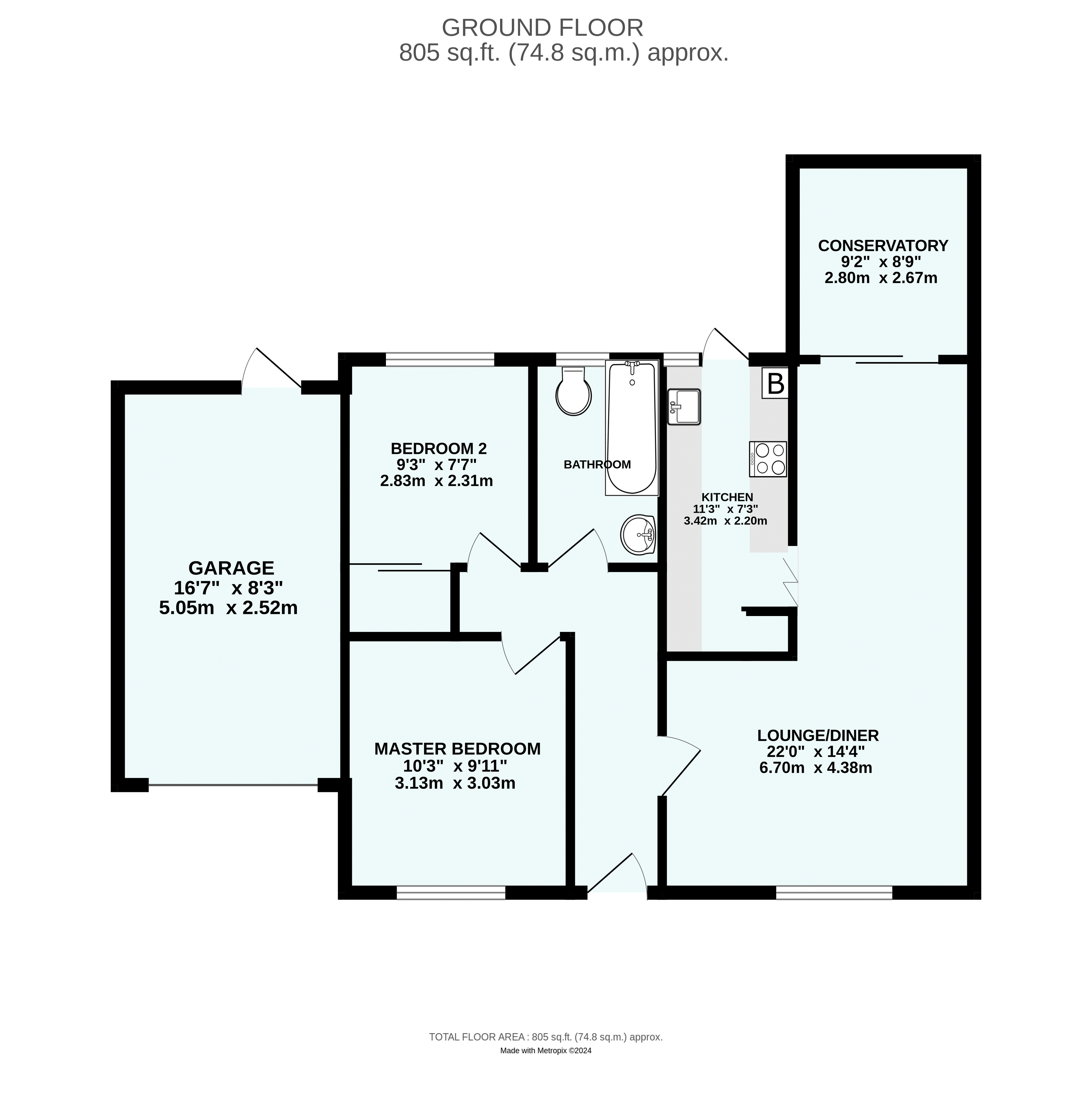Bungalow for sale in Huntersfield, Tolvaddon, Camborne, Cornwall TR14
* Calls to this number will be recorded for quality, compliance and training purposes.
Property features
- 2 Bedrooms
- Private parking
- Open Plan Living Room/Dining Room
- Garage
- Conservatory
- Quiet Cul-de-sac
- Chain free
Property description
Bradleys are pleased to bring to the market this immaculately presented detached bungalow with parking, a garage and a beautifully presented rear garden and conservatory. The property is chain free and benefits from two bedrooms and a large open plan lounge/dining room. The property is situated in a quiet cul-de-sac which close links to the A30.
Front Aspect
The property can be accessed off the driveway with parking for one car. The driveway leads to the garage with an electric door. A pathway runs along the front of the property and you can access the rear garden from both sides via wooden gates. The front garden is laid to lawn with mature hedges and high bushes for privacy. One step up leads into the front door. UPVC double glazed door with opaque panels leads into...
Hallway
Carpeted flooring and doors leading to the open plan living room/dining room, spacious master bedroom, bathroom, second bedroom and a handy storage cupboard. The hallway is carpeted with a radiator, skirting boards, coving and houses the loft hatch.
Open Plan Living Room/Dining Room
This really is a beautiful room and is flooded with light from the uPVC double glazed window overlooking the front of the property and from the sliding doors leading onto the conservatory to the rear. The property really has a homely feel about it and it and is immaculately presented throughout. This room has a focal point of a beautiful electric fire with wooden hearth and surround. In the living room has ample space for a two piece suite and then turns a corner where there is ample space for a large dining table. This area currently houses a large table that can seat up to six people. From this room you have a bi-folding wooden door with glass panels leading into the kitchen and sliding glass doors leading into the beautiful conservatory. Carpeted flooring, skirting boards, half height dado rail, radiator and coving.
Kitchen
The kitchen has ample base and eye level units to both sides, marble effect laminate worktop with subway style tiled splashbacks and a one bowl circular sink with mixer tap above. Alcove space provides the perfect spot for a large fridge/freezer and there are also spaces for a washing machine and dishwasher. The kitchen boasts an integrated oven with four ring gas hob with extractor above. The kitchen also houses the Worcester boiler. Wood effect vinyl flooring and radiator. Again this room is extremely light and benefits from a uPVC double glazed door and window providing access and looking out to the private rear garden.
Conservatory
Accessed from the dining room, this beautiful room has windows to all three sides giving unspoilt views of the garden. This is the perfect addition to any property and allows you to enjoy the beautiful garden in the winter months. Radiator and wood effect laminate flooring.
Master Bedroom
This gorgeous master bedroom is to the front elevation. There is ample space for a double bed and large bedroom furniture. The room is carpeted and has feature wallpaper to one side. Radiator, skirting boards and coving. UPVC double glazed window overlooking the front garden.
Bedroom Two
A good size room where you could fit a small double bed if needed but perfect as a single room/guest room or hobbies room. UPVC double glazed window overlooking the beautiful rear garden and built in double wardrobe space with shelving and sliding wooden doors. Carpeted flooring, skirting boards, coving and radiator.
Family Bathroom
Immaculately presented the bathroom comprises of a low level WC, basin with built in mirror, heated chrome towel rail and bath with electric shower over. Tiled walls and wood effect vinyl flooring to the kitchen and opaque uPVC double glazed window to the rear garden.
Outside
The rear garden can be accessed from both sides of the front garden via wooden gate and a pathway. The rear garden is just beautiful and full of the most beautiful trees, plants and shrubs. It boasts a raised patio area to enjoy the sun and areas laid to lawn. There is a pathway leading up to a small wooden shed for storage a pathway leads around the side to a uPVC double glazed door giving rear access to the garage. This really is a beautiful garden, very private and has been a much-loved addition to the property.
Garage
The garage is accessed from the front via an electric door and also can be accessed from the rear via a uPVC double glazed door. There is ample space for a car inside, is fully watertight with electricity, houses the modern fuse board and is perfect for storage.
Property info
For more information about this property, please contact
Bradleys Estate Agents - Camborne, TR14 on +44 1209 254003 * (local rate)
Disclaimer
Property descriptions and related information displayed on this page, with the exclusion of Running Costs data, are marketing materials provided by Bradleys Estate Agents - Camborne, and do not constitute property particulars. Please contact Bradleys Estate Agents - Camborne for full details and further information. The Running Costs data displayed on this page are provided by PrimeLocation to give an indication of potential running costs based on various data sources. PrimeLocation does not warrant or accept any responsibility for the accuracy or completeness of the property descriptions, related information or Running Costs data provided here.


































.png)


