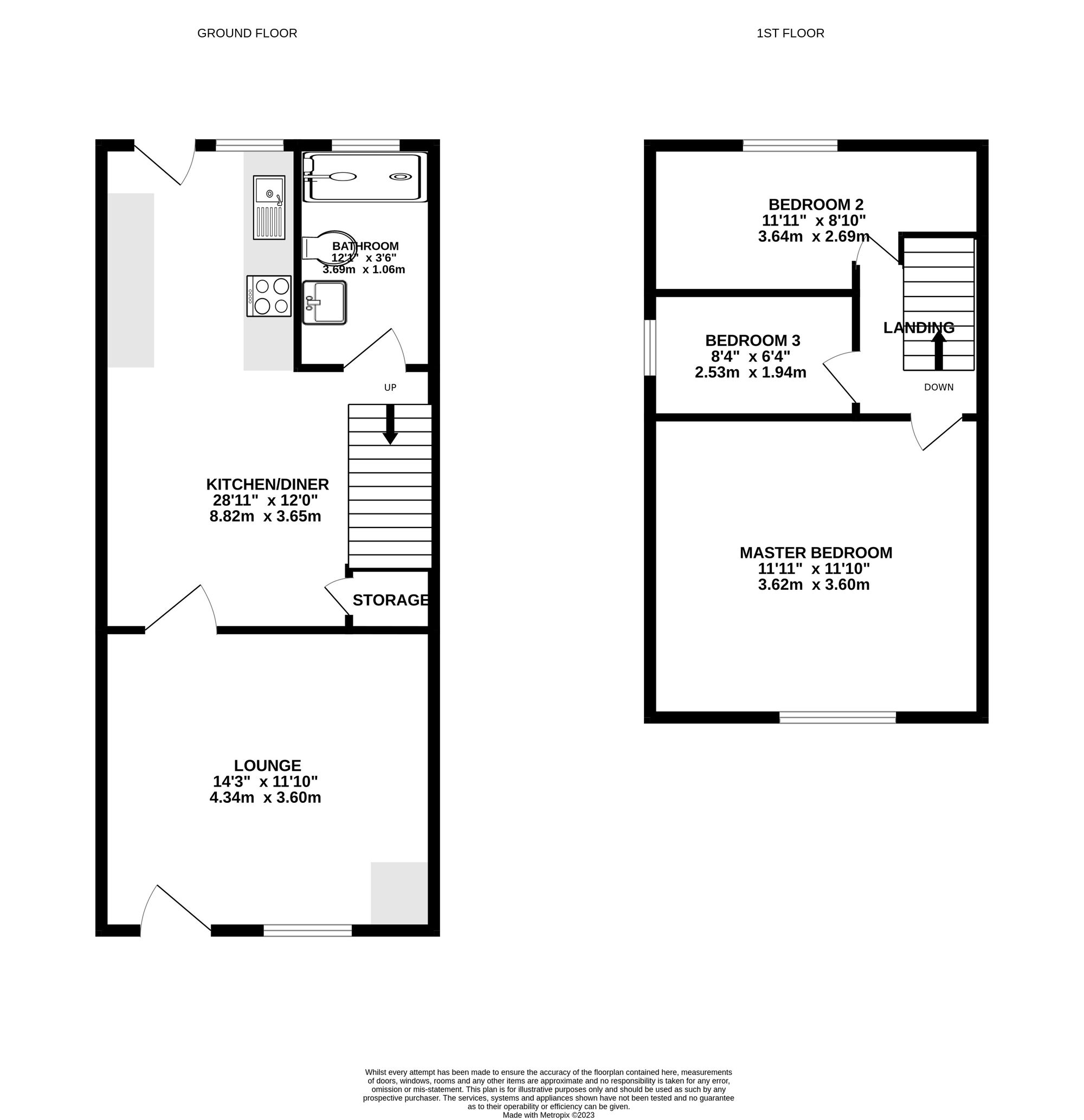End terrace house for sale in Half Acre Lane, Blackrod BL6
* Calls to this number will be recorded for quality, compliance and training purposes.
Property features
- Fully Renovated to an Impeccable Standard
- Brand New Boiler, Kitchen, Bathroom & Has Had a Rewire
- Perfect for First Time Buyers or Buy To Let Investors
- Two Reception Rooms
- Close to Rivington Country Park
- Short Distance to the M61 Motorway & Middlebrook Retail Park
- Stunning Three Piece Downstairs Bathroom
- Sold with No Onward Chain
- Close to Highly Regarded Schools
Property description
Exciting opportunity to get your hands on a superb property that has been renovated to an impeccable standard and offered with no onward chain, perfect for all First Time Buyers, Professionals or Buy To Let Investors looking to add to their portfolio. Bursting with elegance & style, we absolutely guarantee you wont want to miss this one! This fantastic renovated three bedroom end terrace property, which has been recently been renovated to a high standard with a newly fitted kitchen and bathroom. It is situated in a very desirable location in the heart of Blackrod within close proximity of the areas best schools, easy access to Junction 6 of the M61 motorway, Middlebrook retail outlet, University of Bolton football stadium and only a short drive away from Adlington, Horwich & Chorley town centres. This property is in turn-key condition and ready to move straight into benefiting from a re plaster, full rewire & new gas central heating system. Viewings are highly recommended to appreciate all this property has to offer.
EPC Rating: D
Lounge (4.34m x 3.61m)
Composite front door leading into the fantastic sized lounge which is great for entertaining, newly fitted laminate flooring, high ceilings, fresh decor, uPVC double glazed window to the front & gas central heating radiator.
Second Reception Room (4.24m x 3.65m)
Into the open plan second reception room which has the versatility to be used as a dining room or used as a second lounge, offering flexible space with stairs leading to the first floor, neutral decor, new laminate flooring and under stair storage space.
Kitchen (4.58m x 2.20m)
Stunning open plan newly fitted impressive kitchen with a range of quality wall and base units with marble worktops over, fitted induction hob, other integrated appliances include single oven, overhead extractor hood, stainless steel sink with drainer, spotlights, laminate flooring. There is plumbing for a washing machine and access outside onto the rear yard. This kitchen really is done to an impeccable standard.
Bathroom (3.70m x 1.07m)
To complete the downstairs accommodation on offer, we have a gorgeous three piece bathroom suite that has been finished to the highest of quality with a blend of black & white theme, it gives it that classy but contemporary looking finish. Low level WC, wash basin with vanity unit, walk in shower cubicle, wall mounted towel rail and lino flooring.
Master Bedroom (3.62m x 3.61m)
Leading up onto the first floor, is a superb sized master bedroom, newly refurbished with grey fitted carpets, neutral decor and has high ceilings. Double glazed window to the front aspect allowing plenty of space for natural light.
Bedroom 2 (2.70m x 3.65m)
Another good sized second bedroom to the rear of the property with double glazed window overlooking the rear yard. Fitted carpets, neutral decor and central heating radiator.
Bedroom 3
A third and final bedroom completes the upstairs accommodation on offer that can be used as an office room or study. Fitted carpets, neutral decor and double glazed window to the side aspect.
Rear Garden
To the front of the property is a garden fronted yard with gate access, ample on road parking to the front. To the rear is a low maintenance flagged rear yard with secure gate access.
Parking - On Street
For more information about this property, please contact
Price & Co Properties, BL5 on +44 1204 911920 * (local rate)
Disclaimer
Property descriptions and related information displayed on this page, with the exclusion of Running Costs data, are marketing materials provided by Price & Co Properties, and do not constitute property particulars. Please contact Price & Co Properties for full details and further information. The Running Costs data displayed on this page are provided by PrimeLocation to give an indication of potential running costs based on various data sources. PrimeLocation does not warrant or accept any responsibility for the accuracy or completeness of the property descriptions, related information or Running Costs data provided here.




























.png)
