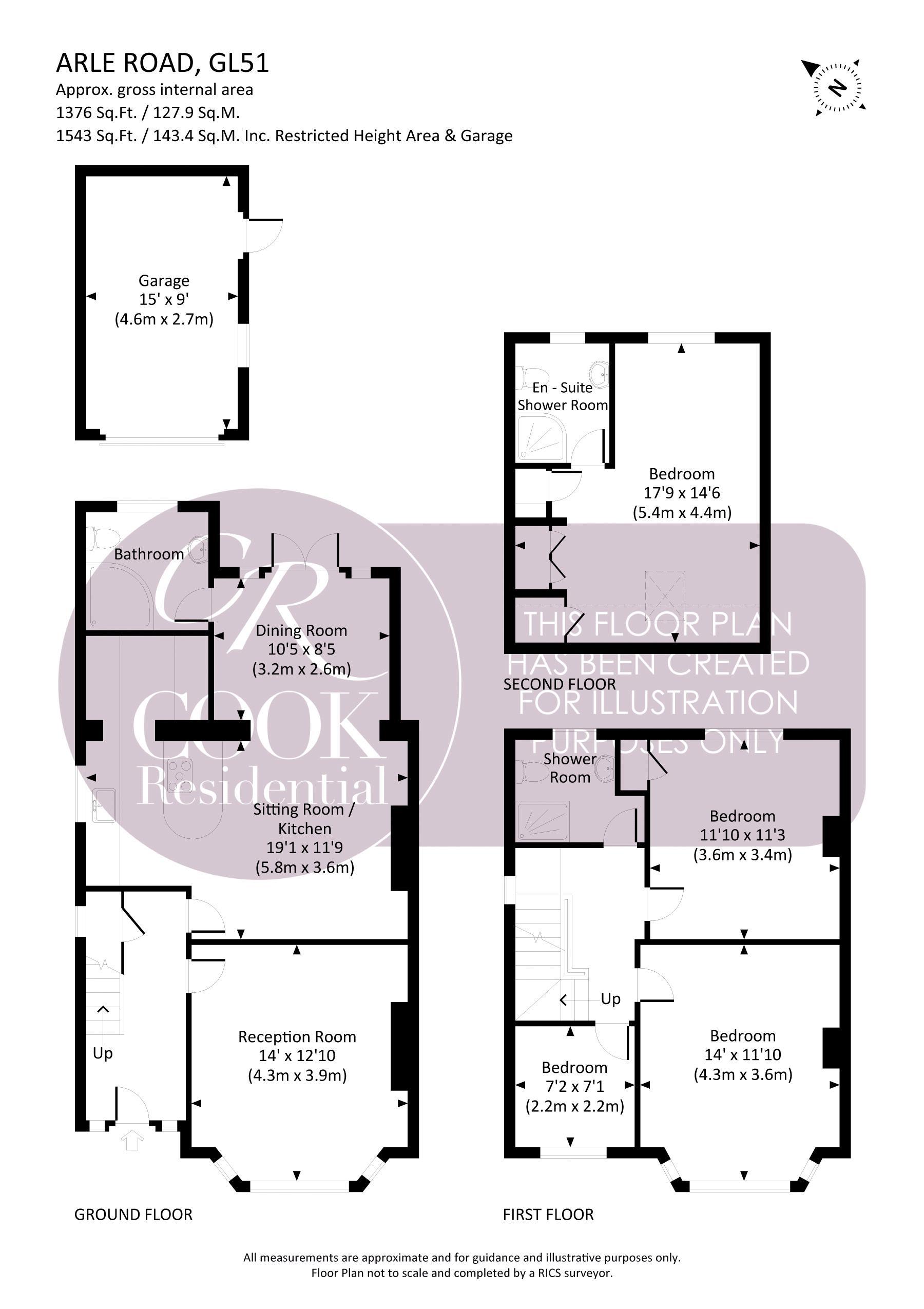Semi-detached house for sale in Arle Road, Cheltenham GL51
* Calls to this number will be recorded for quality, compliance and training purposes.
Property features
- No Onward Chain
- Well presented Family House
- Four Bedrooms One With An ensuite
- Open Plan Kitchen-Dining-Living Room
- Two Further Bathrooms
- Driveway And Single Garage
Property description
A well-presented, bay-fronted family house set on a tree-lined road. Accommodation comprises four bedrooms, an Ensuite, a bathroom, a shower room, an open plan kitchen-living-dining room, a sitting room, and a garage.
The property enters a porch and then the hallway, where oak flooring flows into most downstairs accommodations. Stairs lead to the first floor with a storage cupboard below, and doors lead to the reception rooms.
The bay windowed sitting room to the front of the property offers a feature fireplace with an inset coal-effect gas fire.
An extended kitchen-dining living room to the rear of the property has views out to the garden through double French doors in the dining area and to the side of the property through a window in the kitchen.
The kitchen has tiled flooring and a range of fitted wall and base units with wood worktops, a breakfast bar, tiled splashbacks, and an inset ceramic sink and drainer with a mixer tap. Integrated appliances include a gas hob, oven, dishwasher, fridge and freezer, and additional space for a freestanding washing machine.
A bathroom accessed via the dining area offers wood effect flooring, tiled walls and a white suite comprising a corner bath, low level WC and basin.
Upstairs, the landing area has carpet that flows into two of the bedrooms and the shower room on this floor, and there are stairs leading up to the converted loft bedroom suite.
The bay windowed main and second bedrooms are generous doubles with ample space for bedroom furniture and storage, and the third bedroom is single and has wood effect flooring. The room would lend itself to be a home office/study if required.
The family shower room has tiled walls and a white suite comprising a shower enclosure, a low-level WC, and a basin.
On the second floor, the principal suite has neutral carpeting and views to the rear. A Velux window also brings further natural light into the room, and there are useful built-in storage cupboards. An ensuite offers tiled flooring and walls with a white suite comprising a shower enclosure, low-level WC and basin.
Outside, the enclosed rear garden is laid to lawn with mature shrub borders, a raised decked area outside the back of the property perfect for outdoor dining and a brick patio that leads to a single garage with an up-and-over door to the front.
Double wooden gates to the side of the property lead out to the front, where a brick driveway provides off-road parking for several vehicles.
Further property benefits are gas central heating and double glazing, and is brought to market with no onward chain.
Tenure-Freehold
Council Tax-c
Located West of Cheltenham town centre, this property is within easy reach of M5 motorway north and southbound, gchq, local amenities, King George V playing field and Cheltenham Saracens rfc.
All information regarding the property details, including its position on Freehold, will be confirmed between vendor and purchaser solicitors. All measurements are approximate and for guidance purposes only.
Property info
For more information about this property, please contact
Cook Residential, GL52 on +44 1242 354014 * (local rate)
Disclaimer
Property descriptions and related information displayed on this page, with the exclusion of Running Costs data, are marketing materials provided by Cook Residential, and do not constitute property particulars. Please contact Cook Residential for full details and further information. The Running Costs data displayed on this page are provided by PrimeLocation to give an indication of potential running costs based on various data sources. PrimeLocation does not warrant or accept any responsibility for the accuracy or completeness of the property descriptions, related information or Running Costs data provided here.



























.png)
