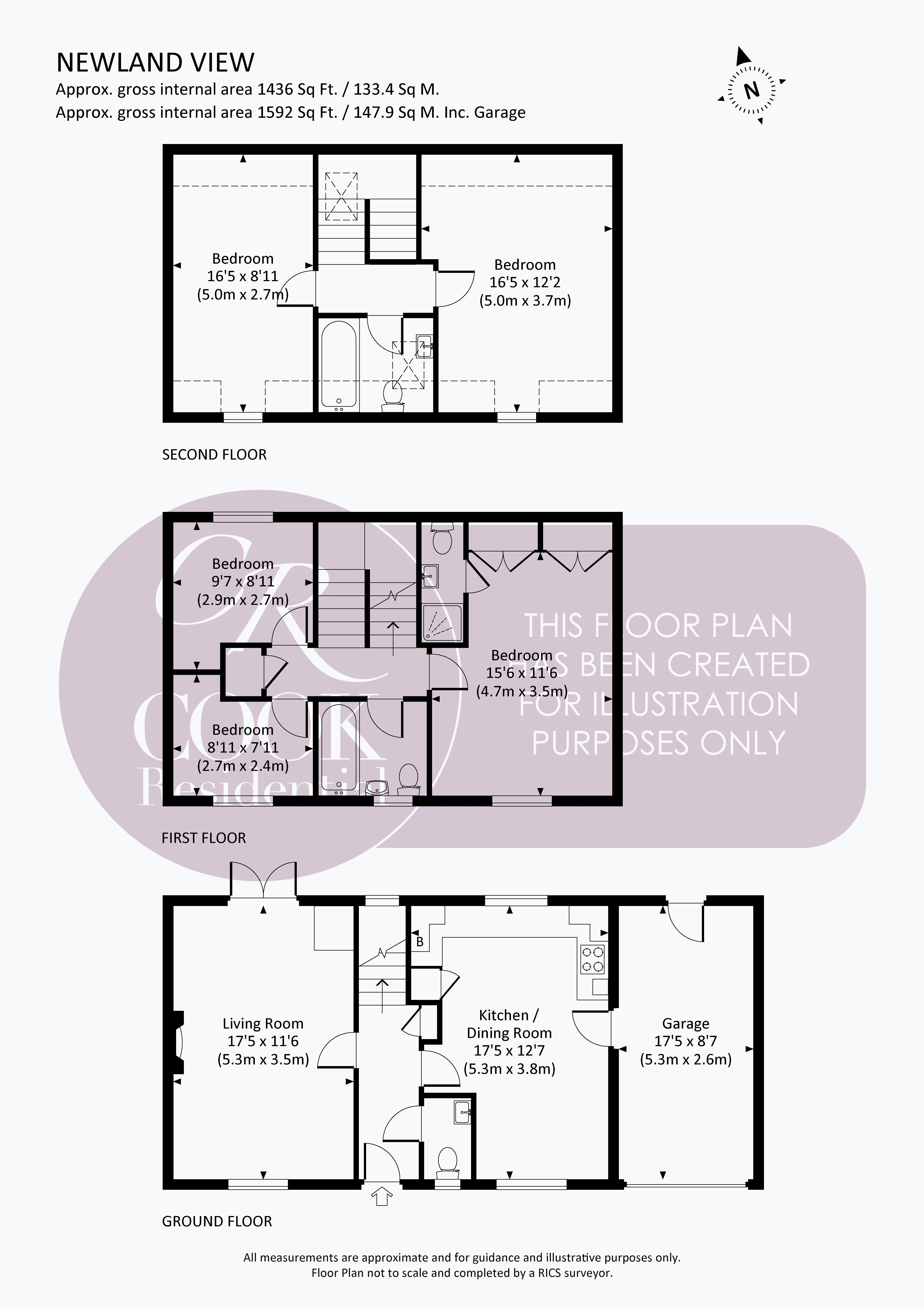Detached house for sale in Newland View, Cheltenham GL51
* Calls to this number will be recorded for quality, compliance and training purposes.
Property features
- No Onward Chain
- Corner Plot
- Five Generous Bedrooms
- Three Bathrooms
- Garage And Off-Road Parking
- Low Maintenance Rear Garden
Property description
Brought to the market with no onward chain is this double fronted, three-storey, family home situated in a cul-de-sac location. Accommodation comprises five bedrooms, a sitting room, a kitchen dining room, three bathrooms, a cloakroom and a garage.
Upon entering the property, you are brought into the hallway with black stone flooring flowing throughout the ground floor. There is a useful storage cupboard, stairs leading to the upper floors and doors to the downstairs reception rooms and the garage.
A spacious sitting room offers double aspect views out to the front and rear of the property, with double French doors leading out to the rear garden.
The kitchen dining room views the front and rear of the property. It offers a range of wooden wall and base units with a marble effect worktop, tiled splashbacks, and an inset stainless-steel sink and drainer with a mixer tap over. There is space for free standing appliances such as a cooker, dishwasher, and a tall fridge freezer.
The cloakroom completes the downstairs accommodation and offers a white suite comprising a low level WC and a basin.
The first floor landing area has neutral carpeting that flows into bedroom four and up the stairs to the second floor. There is an airing cupboard and doors leading to three bedrooms and a family bathroom.
The master bedroom looks out to the front of the property. It offers white laminate flooring and a range of built-in wardrobes and further benefits from an En suite shower room offering part tiled walls and a white suite comprising a walk-in shower, a low-level WC and a basin.
Bedrooms four and five are a good size, with bedroom five looking out over the rear garden and four looking out to the front.
A family bathroom offers a tiled floor, part tiled walls and a white suite comprising a bath, a low-level WC, and a basin.
Upstairs the second floor offers two generous bedrooms, with white laminate flooring and views out to the park opposite.
A second family bathroom offers a tiled floor, part tiled walls and a white suite comprising a bath, a low-level WC and a basin.
Please note there is some restricted head height on this floor.
Outside, the enclosed rear garden has been landscaped to be low maintenance. There is a patio with raised borders, outside light and a tap. To the front of the property is a patio front garden with mature shrubs and a driveway leading to an attached garage offering power, light, and pedestrian doors leading into the rear garden and the kitchen dining room.
Further benefits to the property are double glazing and gas central heating.
Tenure-Freehold
Council Tax-e
If you are looking for a spacious, modern, family home with easy access to main commuter routes, then an internal viewing is advised. The area of Hayden is located within easy reach of Tewkesbury Road, M5 motorway, the popular Gallagher Retail Park, and local primary and secondary schools.
All information regarding the property details, including its position on Freehold, is to be confirmed between vendor and purchaser solicitors.
Sitting Room (17' 5'' x 11' 6'' (5.30m x 3.50m))
Kitchen/Diner (17' 5'' x 12' 7'' (5.30m x 3.83m))
Cloakroom
Master Bedroom (15' 6'' x 11' 6'' (4.72m x 3.50m))
En Suite
Bedroom 2 (16' 5'' x 12' 2'' (5.00m x 3.71m))
Bedroom 3 (16' 5'' x 8' 11'' (5.00m x 2.72m))
Bedroom 4 (9' 7'' x 8' 11'' (2.92m x 2.72m))
Bedroom 5 (9' 7'' x 8' 11'' (2.92m x 2.72m))
Family Bathroom 1
Family Bathroom 2
Garage (17' 5'' x 8' 7'' (5.30m x 2.61m))
Property info
For more information about this property, please contact
Cook Residential, GL52 on +44 1242 354014 * (local rate)
Disclaimer
Property descriptions and related information displayed on this page, with the exclusion of Running Costs data, are marketing materials provided by Cook Residential, and do not constitute property particulars. Please contact Cook Residential for full details and further information. The Running Costs data displayed on this page are provided by PrimeLocation to give an indication of potential running costs based on various data sources. PrimeLocation does not warrant or accept any responsibility for the accuracy or completeness of the property descriptions, related information or Running Costs data provided here.



























.png)
