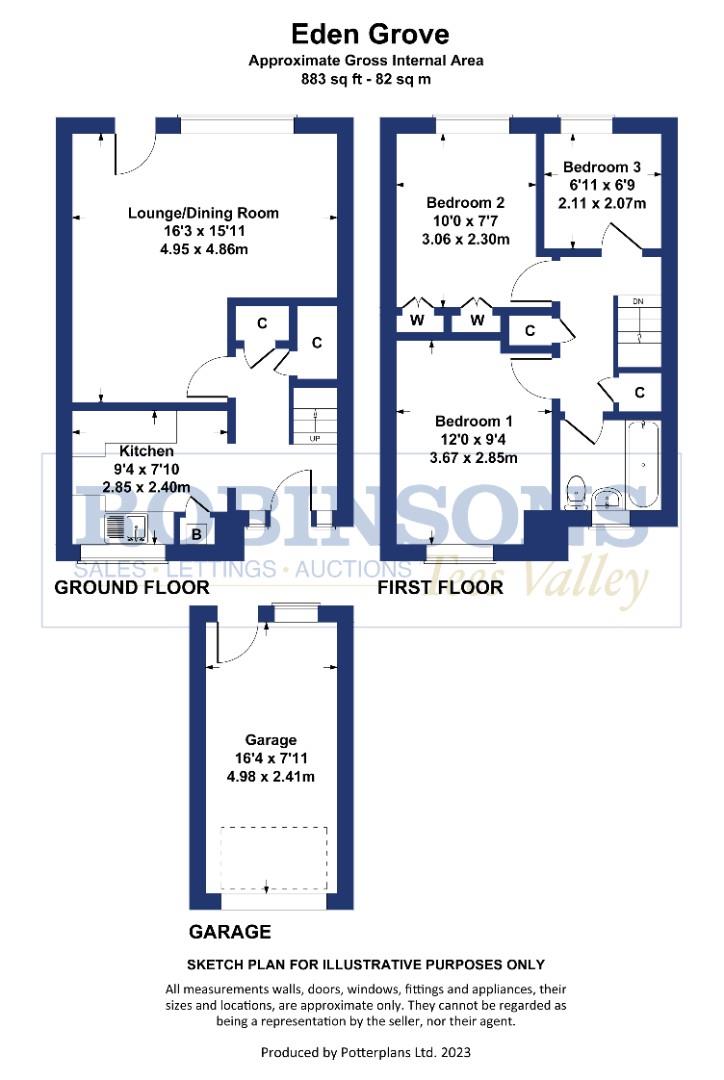Terraced house for sale in Eden Grove, Middridge, Newton Aycliffe DL5
* Calls to this number will be recorded for quality, compliance and training purposes.
Property features
- Three bed terraced property
- Village location
- Good transport links to A1(M)
- Rear garden
- Garage and good off street parking
Property description
** three bed terrace ** ** large lounge/diner **
** garage ** ** village location **
Beautifully presented three bed terraced property, situated in the picturesque village of Middridge.
The property which benefits from having uPVC double glazing and gas central heating, lies within a short drive of Aycliffe town centre, with the larger town Darlington being within a 20 minutes drive. Good transport links to the A167 and A1(M) are within easy reach.
Early viewing is highly recommended.
Council tax band B. Freehold basis. EPC Band D.
Please contact Smith & Friends to arrange a viewing (formerly Robinsons Tees Valley).
Ground floor
A welcoming, light and airy hallway benefitting from under stairs storage which leads to a kitchen, lounge/diner and stairs to first floor. The good sized kitchen to the front aspect comprises of a range of wall and base units, contrasting worktops with space for a fridge freezer, cooker and plumbing for an automatic washing machine. The spacious lounge/diner to the rear features a large window and door overlooking the rear garden.
First floor
An airy landing with loft access with a loft fitted with a ladder and light switch, three good sized bedrooms and a bathroom. The well appointed bathroom comprises of a bath with overhead shower, wash hand basin and low level w.c.
Externally
To the front of the property there is a paved patio and garage which benefits from an up and over door and rear access door, light and power. There is parking for three cars. The open aspect low maintenance rear garden features mature shrubs and overlooks the beautiful green beyond.
Hallway
Kitchen (2.85m x 2.40m (9'4" x 7'10"))
Lounge/Diner (4.86m x 4.95m (15'11" x 16'2"))
First Floor Landing
Bedroom (3.67m x 2.85m (12'0" x 9'4"))
Bedroom (3.06m x 2.70m (10'0" x 8'10"))
Bedroom (2.07m x 2.11m (6'9" x 6'11"))
Bathroom/W.C. (1.92m x 1.66m (6'3" x 5'5"))
Front External
Rear Garden
Garage (4.98m x 2.41m (16'4" x 7'10"))
Property info
For more information about this property, please contact
Smith & Friends Estate Agents (Darlington), DL3 on +44 1325 617258 * (local rate)
Disclaimer
Property descriptions and related information displayed on this page, with the exclusion of Running Costs data, are marketing materials provided by Smith & Friends Estate Agents (Darlington), and do not constitute property particulars. Please contact Smith & Friends Estate Agents (Darlington) for full details and further information. The Running Costs data displayed on this page are provided by PrimeLocation to give an indication of potential running costs based on various data sources. PrimeLocation does not warrant or accept any responsibility for the accuracy or completeness of the property descriptions, related information or Running Costs data provided here.

































.png)

