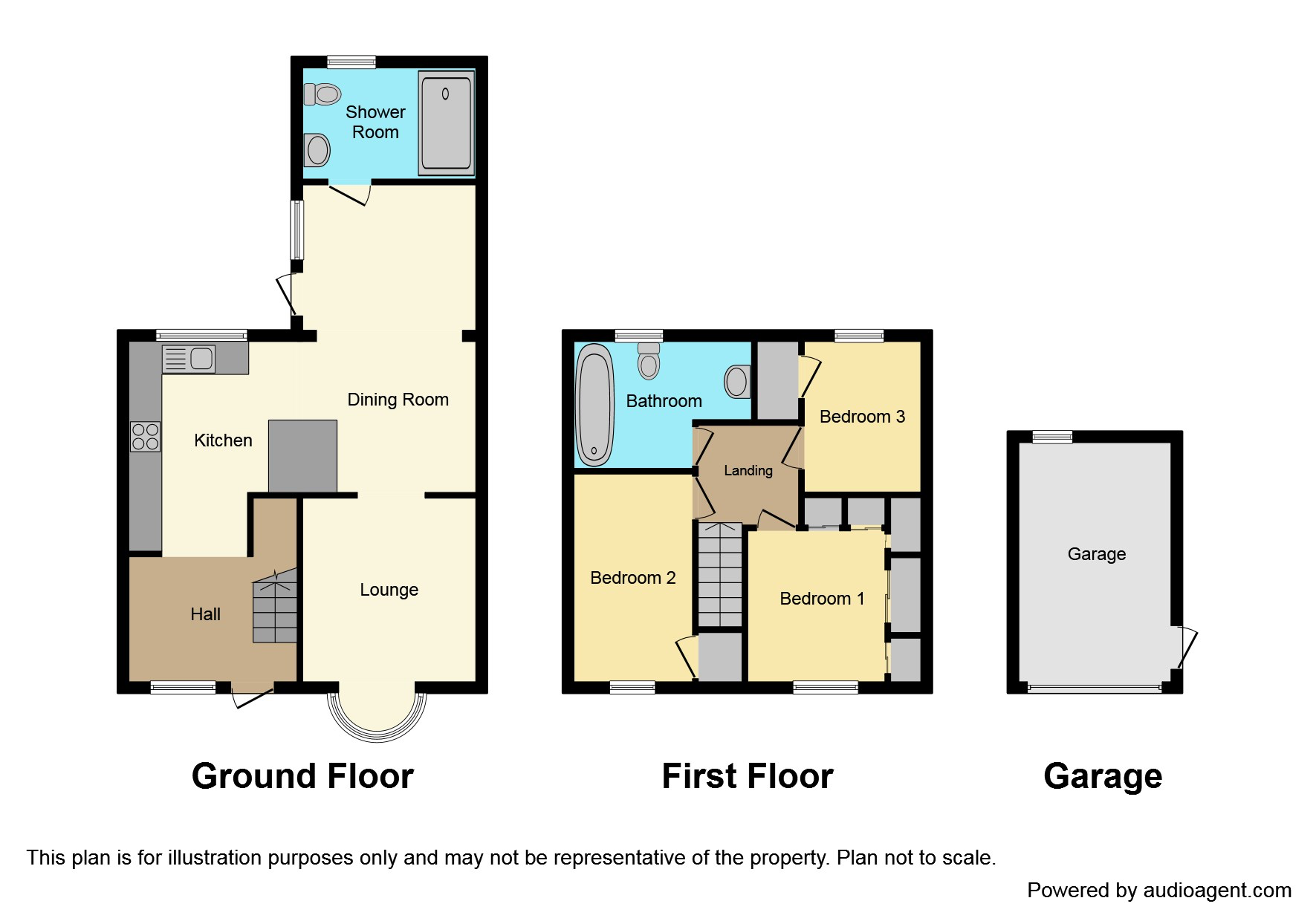Semi-detached house for sale in Leeholme Road, Leeholme, Bishop Auckland DL14
* Calls to this number will be recorded for quality, compliance and training purposes.
Property features
- Semi Detached Family Home
- 3 Double Bedrooms
- Heavily Extended Rear
- Downstairs Shower Room
- Garage Storage & Double Drive
- Open Plan Living
Property description
Summary
Pattinson Estate Agents welcome to the market this spacious updated three bedroomed semi detached property is located on Leeholme Road in Leeholme, Bishop Auckland.
In brief, this property comprises of a living room, dining room/family room, wet/shower room and kitchen/breakfast room to the ground floor, whilst the first floor accommodates the three double bedrooms and family bathroom. Externally there is a paved area to the front and yard to the rear with storage garage and double Drive to the rear for off street parking.
This property will appeal to investors and families alike, with lots of potential and good sized rooms. Leeholme offers access to local amenities such as shops, food outlets and a primary school nearby, whilst the neighbouring town, Bishop Auckland, provides further access to facilities such as supermarkets, retail stores, restaurants and secondary schools. There is an extensive public transport system in the area, which allows for access to not only the neighbouring towns and villages, but to further afield places such as Darlington, Durham, Newcastle and York.
For more information and questions, please call Pattinson's on: Council Tax Band: A
Tenure: Freehold
External Front
Enclosed paved front yard.
Lounge (3.46m x 3.29m)
With double glazed bow window, ornate fire place, radiator, laminate flooring and open plan to:
Breakfasting Kitchen (6.55m x 3.30m)
Range of units in gloss red with contrasting work surfaces, fitted oven, hob, extractor, sink unit and dishwasher. Tiled splash backs, flooring, double glazed window and breakfast bar.
Dining Area (6.25m x 3.31m)
Open plan with the kitchen and lounge with laminate flooring, breakfast bar, radiator, double glazed door and window to the side. Access to the:
Wet/Shower Room (2.91m x 1.62m)
Comprising of a low level WC, wash hand basin and walk in shower. Located to the ground floor.
Landing
Access to all three bedrooms and family bathroom.
Bedroom One (3.36m x 3.57m)
Spacious master bedroom, having fitted over-bed units for storage, radiator, laminated flooring and double glazed window to the front.
Bedroom Two (4.84m x 2.35m)
Spacious second bedroom, storage cupboard housing the gas combi boiler, radiator, laminated flooring and double glazed window to the front.
Bedroom Three (2.42m x 2.30m)
Third bedroom, storage cupboard, radiator, laminated flooring and double glazed window to the rear.
Family Bathroom
Modern 3 piece suite comprising of a panelled bath with shower over, low level w/c and hand wash basin. Fully tiled, chrome ladder radiator and double glazed window to the rear.
External Rear
Enclosed yard with access to the garage storage and double driveway.
Property info
For more information about this property, please contact
Pattinson - Durham, DH1 on +44 191 511 8446 * (local rate)
Disclaimer
Property descriptions and related information displayed on this page, with the exclusion of Running Costs data, are marketing materials provided by Pattinson - Durham, and do not constitute property particulars. Please contact Pattinson - Durham for full details and further information. The Running Costs data displayed on this page are provided by PrimeLocation to give an indication of potential running costs based on various data sources. PrimeLocation does not warrant or accept any responsibility for the accuracy or completeness of the property descriptions, related information or Running Costs data provided here.

























.png)

