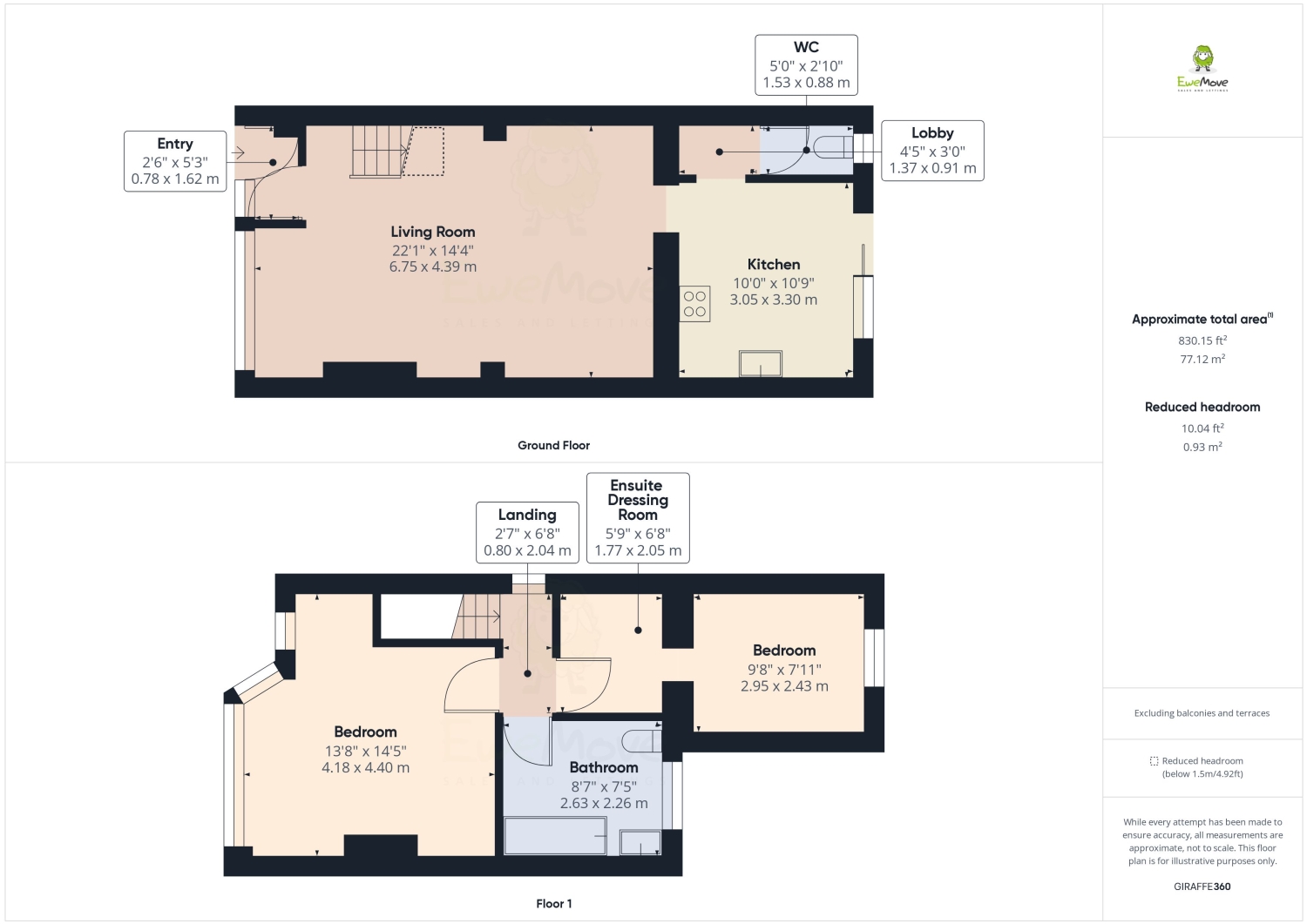End terrace house for sale in Radnor Avenue, Welling DA16
* Calls to this number will be recorded for quality, compliance and training purposes.
Property features
- Modern Method Of Auction
- Cash Buyers Only
- Planning Permission Granted With Conditions
- South Welling / Danson Park Location
- Incredible Potential To Extend & Improve
Property description
A 1930's Gem in South Welling! - Unlock the potential of this enchanting 2-bedroom end-of-terrace home nestled in the heart of South Welling. Steeped in the history of the 1930s, this property beckons to those with a vision for transformation, offering an incredible canvas for a complete refurbishment.
Cash Buyer's Dream A Blank Canvas Awaits Your Imagination - Calling all savvy investors and creative minds! This property, in need of a loving touch, presents a golden opportunity for cash buyers to redefine its story. Imagine the possibilities as you breathe new life into each room, restoring this home to its former glory or crafting a modern masterpiece.
Already Extended, Yet the Canvas Expands Further - Beyond its classic facade, this residence comes with an added bonus—an existing extension. But the potential doesn't end there! Planning permission, with conditions carefully considered, awaits those ready to take it to the next level. Picture a double-storey extension to the side and a single-storey extension to the rear, creating a bespoke space tailored to your dreams.
Prime Location Radnor Avenue, South Welling's Hidden Jewel - Situated on the sought-after Radnor Avenue, this home is a gateway to the best of South Welling living. Immerse yourself in the lush greenery of Danson Park just moments away, providing a serene escape from the hustle and bustle. Top-tier schools dot the neighbourhood, ensuring an excellent education for your family.
Convenience Meets Style A Stone's Throw from Welling's Hub - Strategically positioned, this property offers unrivaled convenience with easy access to Welling's vibrant High Street and Mainline Train Station. Fast and frequent services into London await, making your daily commute a breeze. Blackfen's highly regarded shopping parade is also within reach, fulfilling your retail therapy desires.
Craft Your Dream Home in South Welling - Seize the opportunity to shape the future of this 1930s gem. With a nod to the past and a vision for the future, this property invites you to create a bespoke haven in a location where timeless charm meets modern convenience. Your dream home awaits—unlock its potential on Radnor Avenue.
This property is for sale by the Modern Method of Auction, meaning the buyer and seller are to Complete within 56 days (the ”Reservation Period”). Interested parties personal data will be shared with the Auctioneer (iamsold).
If considering buying with a mortgage, inspect and consider the property carefully with your lender before bidding.
A Buyer Information Pack is provided. The buyer will pay £300.00 including VAT for this pack which you must view before bidding.
The buyer signs a Reservation Agreement and makes payment of a non-refundable Reservation Fee of 4.50% of the purchase price including VAT, subject to a minimum of £7,080.00 including VAT. This is paid to reserve the property to the buyer during the Reservation Period and is paid in addition to the purchase price. This is considered within calculations for Stamp Duty Land Tax.
Services may be recommended by the Agent or Auctioneer in which they will receive payment from the service provider if the service is taken. Payment varies but will be no more than £450.00. These services are optional.
Entrance Porch
0.78m x 1.62m - 2'7” x 5'4”
Lounge
6.75m x 4.39m - 22'2” x 14'5”
Kitchen
3.05m x 3.3m - 10'0” x 10'10”
Lobby
1.37m x 0.91m - 4'6” x 2'12”
WC
1.53m x 0.88m - 5'0” x 2'11”
Landing
0.8m x 2.04m - 2'7” x 6'8”
Bedroom
4.18m x 4.4m - 13'9” x 14'5”
Bedroom
2.95m x 2.43m - 9'8” x 7'12”
Dressing Room
1.77m x 2.05m - 5'10” x 6'9”
Bathroom
2.63m x 2.66m - 8'8” x 8'9”
Property info
For more information about this property, please contact
EweMove Sales & Lettings - Bexleyheath, DA6 on +44 20 8115 7889 * (local rate)
Disclaimer
Property descriptions and related information displayed on this page, with the exclusion of Running Costs data, are marketing materials provided by EweMove Sales & Lettings - Bexleyheath, and do not constitute property particulars. Please contact EweMove Sales & Lettings - Bexleyheath for full details and further information. The Running Costs data displayed on this page are provided by PrimeLocation to give an indication of potential running costs based on various data sources. PrimeLocation does not warrant or accept any responsibility for the accuracy or completeness of the property descriptions, related information or Running Costs data provided here.














.png)
