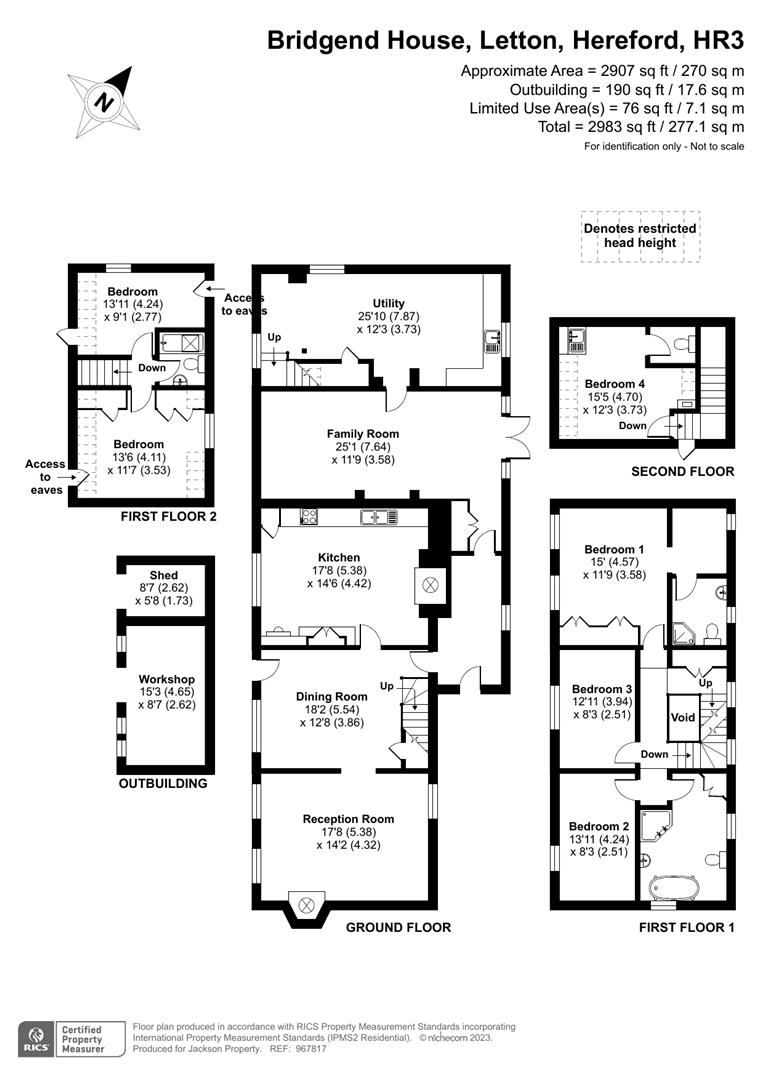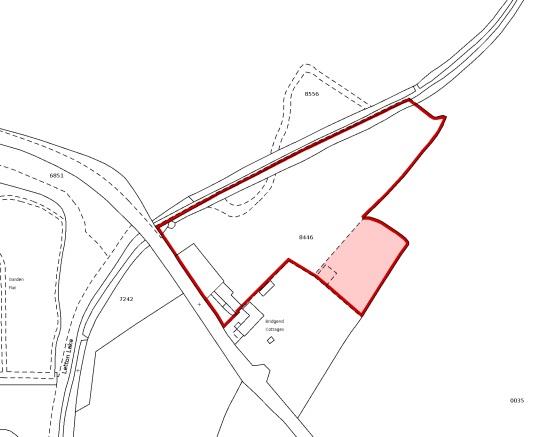Detached house for sale in Letton, Hereford HR3
* Calls to this number will be recorded for quality, compliance and training purposes.
Property features
- Grade II Listed Farmhouse
- Over 2200 Square Feet of Space
- 3.5 Acres of Mature Grounds
- 3 Reception Rooms, 6 Bedrooms
- Potential for Holiday Let Income
- Must be Viewed
Property description
Grade II Listed Farmhouse with 3.5 acres | Versatile Accommodation with potential for Holiday Let Income | Plethora of Character Features | Over 2200 square feet of space | Suitable for multi generational Living | Must be Viewed
Letton is a hamlet located about 11 miles to the west of the City of Hereford. Neighbouring villages including Eardisley and Staunton On Wye offer a primary school and food hall and Hereford as a whole offers a wider range of shopping, leisure and recreational facilities. The border towns of Hay-on-Wye and Kington are located to the west and north-west respectively.
A sweeping driveway gives access to the rear of the property, where there is ample parking and access to the house and grounds.
The rear door takes you straight into the boot room/internal hallway area, which is bright with a variety of windows and doors to the dining room and further family room. The dining room is a central space to the home, with ample space for a table, external door to the front, bespoke stairs to the first floor and doors off to the main reception room and kitchen. The main reception room has a lovely fireplace, with character beams on show and dual windows.
The kitchen has been recently refurbished and is a great space for entertaining, having a range of eye level and low level cupboards, dresser unit, feature wood burning stove and space for a large table.
The family room is currently laid out as a large library, music and seating room, having lots of light from the dual aspect windows, although the room could be used as a main reception space to a potential annex, having a door into the currently utility room, which could be converted to a further kitchen diner, due to the size of the space, it is currently the utility and gym area. Off this space is a staircase to 2 bedrooms and a bathroom. So could be fully separated as holiday suite or guest accommodation.
The main staircase leads to the first floor with 3 large bedrooms and a family bathroom, the main bedroom has a walk in dressing area and en suite shower room. Further stairs lead to the second storey, currently laid out as a bedroom with a enclosed WC and sink.
Externally, the grounds extend to circa 3.5 acres, currently mainly laid to lawn and grazing. To the front of the property is a gravelled area with a porch, giving access to the door into the dining room. There is a large workshop and store shed within the grounds that could be created into stables.
The property is steeped in history and has features on show throughout. The owners have updated the property and it is now ready for someone to create a family home or potential home with business opportunity.
Agents Notes
Flooding History: The vendors have owned the property since 2014. Water has entered the property 3 times between October 2019 and January 2021. An insurance claim was made with new kitchen/floors and some walls replastered. The vendors do have flooding insurance. Since then the vendors have fitted 2 groundwater pumps and raised the protective bund and there have been no issues
Services & Expenditure
Services Connected: Mains water and electricity connected.
Council Tax Band: Hereford Council Band G
Broadband availability: Ultrafast 1000 Mbps
Jackson Property
Jackson Property for themselves and the vendors of the property, whose agents they are, give notice that these particulars, although believed to be correct, do not constitute any part of an offer of contract, that all statements contained in these particulars as to this property are made without responsibility and are not to be relied upon as statements or representations of fact and that they do not make or give any representation or warranty whatsoever in relation to this property. Any intending purchaser must satisfy himself by inspection or otherwise as to the correctness of each of the statements contained in these particulars.
Services & Expenditure notes have been taken from and
The agent has not tested any apparatus, equipment, fixture, fittings or services and so cannot verify that they are in working order or fit for their purpose, neither has the agent checked the legal documents to verify the freehold/leasehold status along with any tenancies that may be in place. The buyer is advised to obtain verification from their solicitor or surveyor.
Jackson Property may be entitled to commission or fee from other services offered to the Client, buyer, tenant or landlord, including but not only the following services: Conveyancing, Mortgage, Financial advice, Surveys etc. A commission or fee is defined as an average of £100+vat per service.
Viewings
Strictly by appointment. Please contact the agents on .
Bridgend House Floorplan View original

Land Plan From Title Bridgend House View original

For more information about this property, please contact
Jackson Property, HR4 on +44 1432 644341 * (local rate)
Disclaimer
Property descriptions and related information displayed on this page, with the exclusion of Running Costs data, are marketing materials provided by Jackson Property, and do not constitute property particulars. Please contact Jackson Property for full details and further information. The Running Costs data displayed on this page are provided by PrimeLocation to give an indication of potential running costs based on various data sources. PrimeLocation does not warrant or accept any responsibility for the accuracy or completeness of the property descriptions, related information or Running Costs data provided here.

































.png)