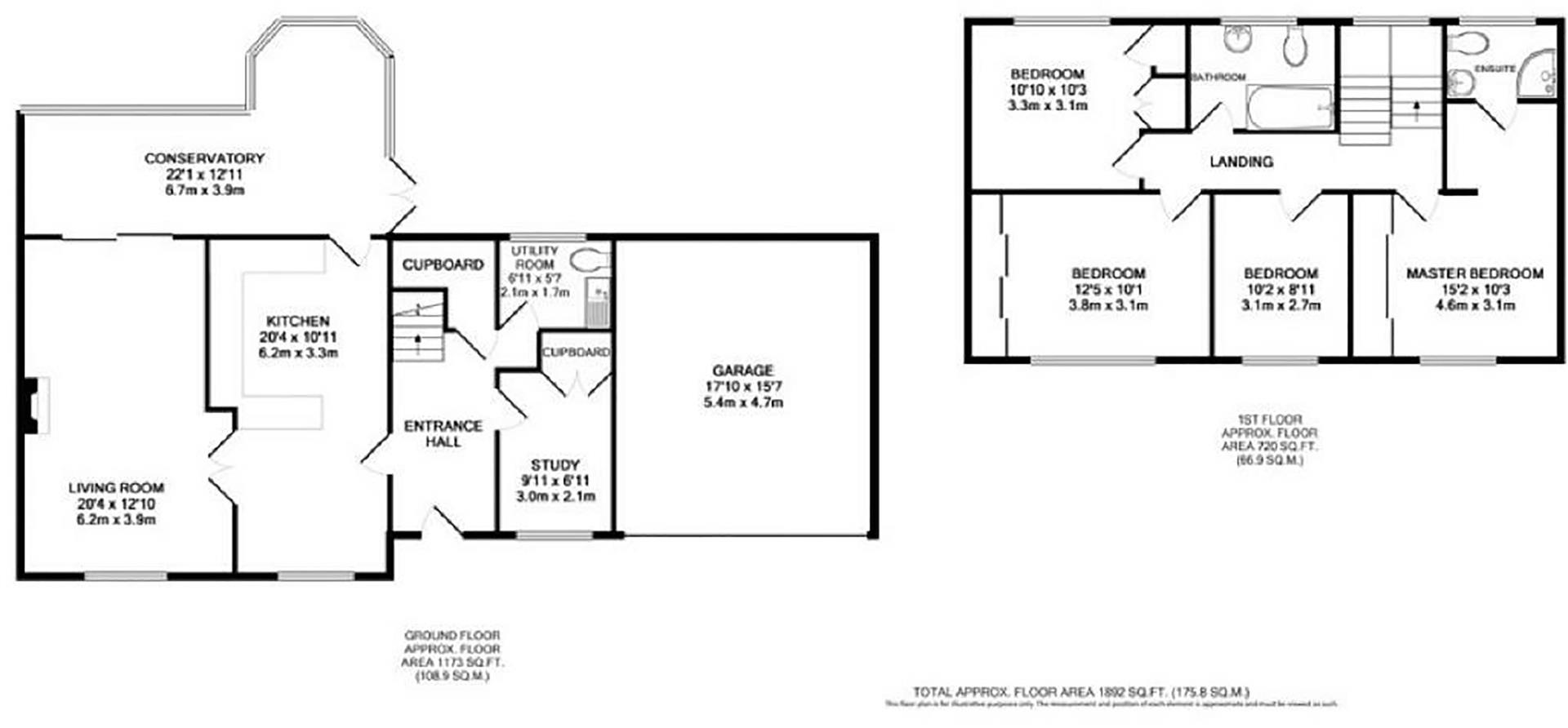Property for sale in Carleton Rise, Welwyn AL6
* Calls to this number will be recorded for quality, compliance and training purposes.
Property features
- Gracious Entrance Hall
- Open plan Kitchen/Diner with AEG appliances
- Expansive Living Room
- Versatile Study
- Convenient Cloakroom/Utility Room
- Bespoke Conservatory
- Four thoughtfully designed Bedrooms
- Master Bedroom featuring an Ensuite Sho
- Stylish Family Bathroom
- Great location
Property description
This spacious detached family house, situated in the esteemed residential area of Danesbury, offers an unparalleled living experience within a short stroll of the village centre. Boasting a large Kitchen/Diner recently finished to an excellent standard, complete with built-in AEG appliances, this home is a chef's dream. The spacious Living Room seamlessly connects to a bespoke Conservatory, offering enchanting south-westerly views over the garden to open countryside beyond. A Utility Room and a generously sized Study round off the ground floor, creating a perfect balance of form and function. Upward chain complete
Entrance Hall
Kitchen/Diner (6.20m x3.33m (20'4 x10'11))
Living Room (6.20m x 3.91m (20'4 x 12'10 ))
Conservatory (6.73m x 3.94m max (22'1 x 12'11 max))
Study (3.02m x 2.11m (9'11 x 6'11))
Utility Room (2.11m x 1.70m (6'11 x 5'7))
Bedroom 1 (4.62m x 3.12m (15'2 x 10'3))
En-Suite Shower Room (2.13m x 1.45m (7'0 x 4'9))
Bedroom 2 (3.78m x 3.07m (12'5 x 10'1))
Bedroom 3 (3.30m x 3.12m (10'10 x 10'3 ))
Bedroom 4 (3.10m x 2.72m (10'2 x 8'11))
Family Bathroom (2.74m x 1.98m (9'0 x 6'6))
Integral Double Garage (5.49m x 4.75m (18'0 x 15'7))
Bedrooms and Outdoor Bliss:
The first floor hosts four meticulously designed Bedrooms, with the master suite enjoying the luxury of an Ensuite Shower Room. The sunny rear garden, a delightful 60ft retreat, beckons through the Conservatory. Boasting secure gated access to Codicote Road, this outdoor haven features a decked terrace, an enchanting water feature Shallow steps lead to a lawn surrounded by flower and shrub beds, a timber garden shed, a greenhouse, and additional bark filled soft play area.
Additional Features:
Gas-Fired Central Heating
Recently replaced Double Glazed Windows
Integral Double Garage with electronically-controlled up and over door
Brick-paved drive offering off-road parking for two vehicles
Location and Services:
Situated within easy walking distance of Welwyn village centre, this property enjoys proximity to essential amenities, including shops, pubs, restaurants, and schools. For those commuting, Welwyn North station and junction 6 of the A1(M) are conveniently accessible, with trains to Kings Cross in approximately 25 minutes. Mains gas, electricity, water, and drainage ensure seamless living, complemented by the efficiency of gas-fired central heating.
Experience the perfect blend of style, convenience, and tranquility at a home where every detail has been thoughtfully crafted to elevate your lifestyle. Arrange your visit today and envision the extraordinary possibilities that await in this exceptional residence.
Property info
For more information about this property, please contact
Carnegie, AL8 on +44 1438 412057 * (local rate)
Disclaimer
Property descriptions and related information displayed on this page, with the exclusion of Running Costs data, are marketing materials provided by Carnegie, and do not constitute property particulars. Please contact Carnegie for full details and further information. The Running Costs data displayed on this page are provided by PrimeLocation to give an indication of potential running costs based on various data sources. PrimeLocation does not warrant or accept any responsibility for the accuracy or completeness of the property descriptions, related information or Running Costs data provided here.













































.png)
