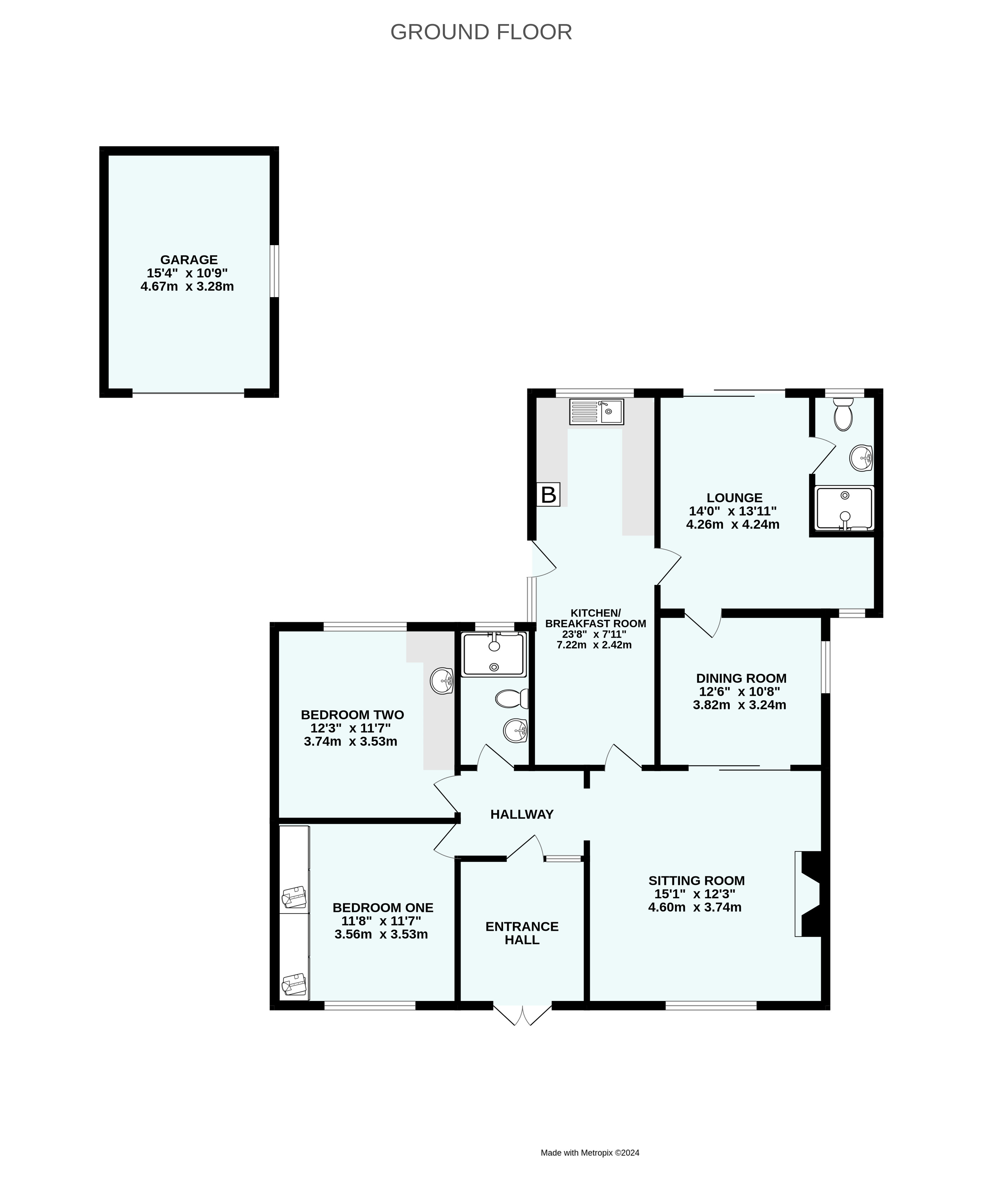Bungalow for sale in Torbridge Road, Plympton, Plymouth, Devon PL7
* Calls to this number will be recorded for quality, compliance and training purposes.
Property description
Nestled within a highly sought-after neighbourhood, this double fronted detached three bedroom bungalow offers a harmonious blend of modern comfort and timeless charm. With flexible use of space this property would appeal to a number of you looking for a serene oasis in a desirable location. Extensive scheduled rear garden & detached garage complete this home.
Entrance
UPVC double glazed French doors with frosted inserts to..
Entrance Hall
Radiator, coved and textured ceiling, fitted desk with recess for chair. Integrated fitted bar with mirrored background and inset spotlight. Wooden sliding door to..
Hallway
Leaded glazed insets to either side. Access to loft space, coved and textured ceiling. Telephone point, wall mounted thermostat for central heating. Archway to..
Sitting Room
UPVC double glazed window to the front elevation. Recess to either side of chimney breast, wooden fire surround with inset fire with marble hearth, surround and wooden mantel, radiator, coved and textured ceiling, inset spot lights. Sliding doors to..
Dining Room
UPVC double glazed window to the side elevation, TV point, coved and textured ceiling, central ceiling rose, radiator.
Kitchen/Breakfast Room
Dual aspect room with uPVC double glazed windows to rear and side elevations enjoying views over the back garden. Coved and textured ceiling with inset spotlights. Range of matching wall and base units with roll edge worksurfaces incorporating one and a half bowl stainless steel sink unit with mixer tap and cupboard space beneath, recess for cooker with gas cooker point and extractor hood over, recess and plumbing for dishwasher and washing machine, further recess for upright fridge/freezer, wall mounted Worcester gas fired boiler for hot water and heating, part tiled walls, display shelving, uPVC double glazed door with frosted inserts to rear garden.
Bedroom One
UPVC double glazed window to front elevation, coved and textured ceiling. Radiator with thermostat control, mirror fronted wardrobes with hanging and shelving space. TV point and recess for TV.
Bedroom Two
Coved and textured ceiling with orning ceiling rose, uPVC double glazed window to the rear elevation. Fitted double wardrobes either side of recess for double bed with cupboard space above, fitted wash hand basin with cupboard and drawer space beneath and to the side and further cupboard space, electric shaver point and light, radiator with thermostat control.
Shower Room
Inset spotlights with extractor fan above the shower. Double walk-in shower cubicle with tiled surround. UPVC double glazed window with frosted inserts to rear elevation, low flush WC, pedestal wash hand basin, tiled flooring and tiled walls. Heated towel rail.
Lounge
Coved and textured ceiling with ceiling rose, radiator with thermostat control, uPVC double glazed window to front elevation, uPVC double glazed sliding patio doors lead to the rear garden, dado rail, TV point, inset spot lights. Door to..
Shower Room
UPVC double glazed window with frosted inserts to rear elevation, radiator with thermostat control, low flush WC, wash hand basin, tiled shower cubicle, tiled walls.
Outside
To the front of the property the garden is laid to lawn with floral borders. A pathway leads to the entrance and a gate gives access to the side elevation. A driveway provides off road parking for 3/4 vehicles and leads to single garage with up and over door, power and lighting. There is a double length hardstand to the side of the garage with water tap and lighting and double gates lead to the rear garden. The rear garden is large and level being laid to lawn and enclosed by fencing to three sides with a raised patio area and a hardstand for greenhouse or timber garden shed, a further patio area to the front of the third bedroom with BBQ sets off the garden. To the rear of the garden is a timber garden shed with security lighting.
Tenure
Freehold
Council Tax
Band D
Local Authority
Plymouth City Council
Property info
For more information about this property, please contact
Bradleys Estate Agents - Plympton, PL7 on +44 1752 948017 * (local rate)
Disclaimer
Property descriptions and related information displayed on this page, with the exclusion of Running Costs data, are marketing materials provided by Bradleys Estate Agents - Plympton, and do not constitute property particulars. Please contact Bradleys Estate Agents - Plympton for full details and further information. The Running Costs data displayed on this page are provided by PrimeLocation to give an indication of potential running costs based on various data sources. PrimeLocation does not warrant or accept any responsibility for the accuracy or completeness of the property descriptions, related information or Running Costs data provided here.
























.png)



