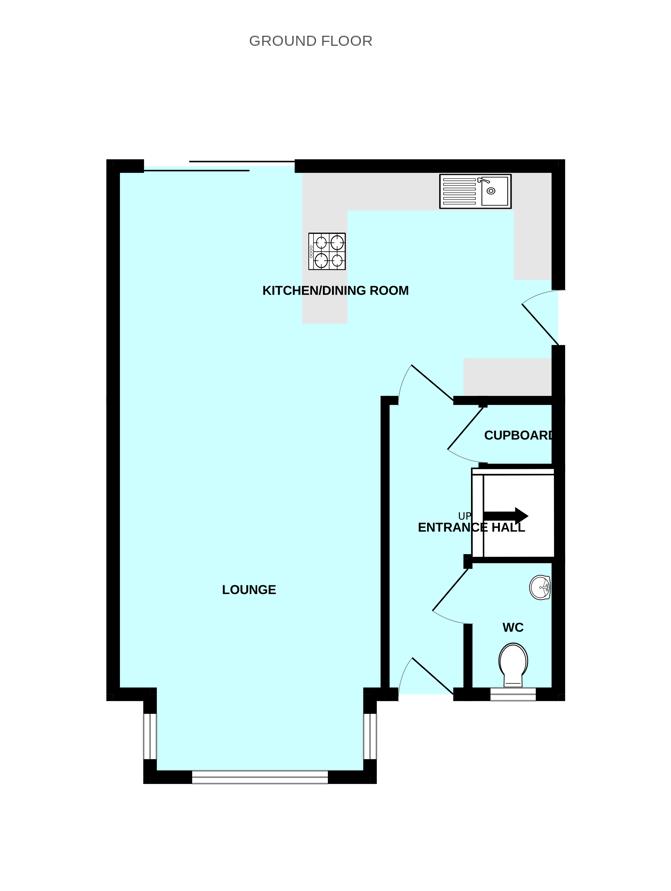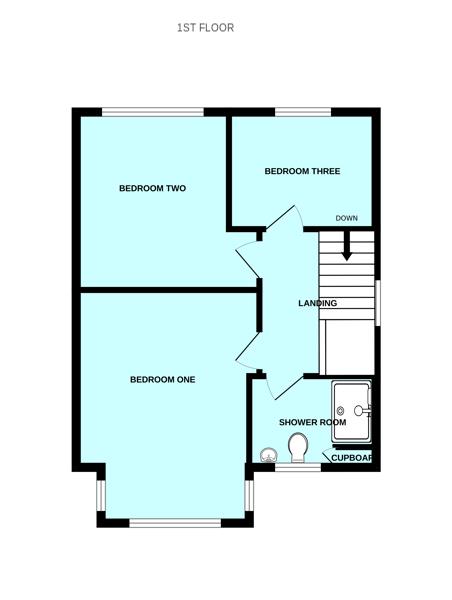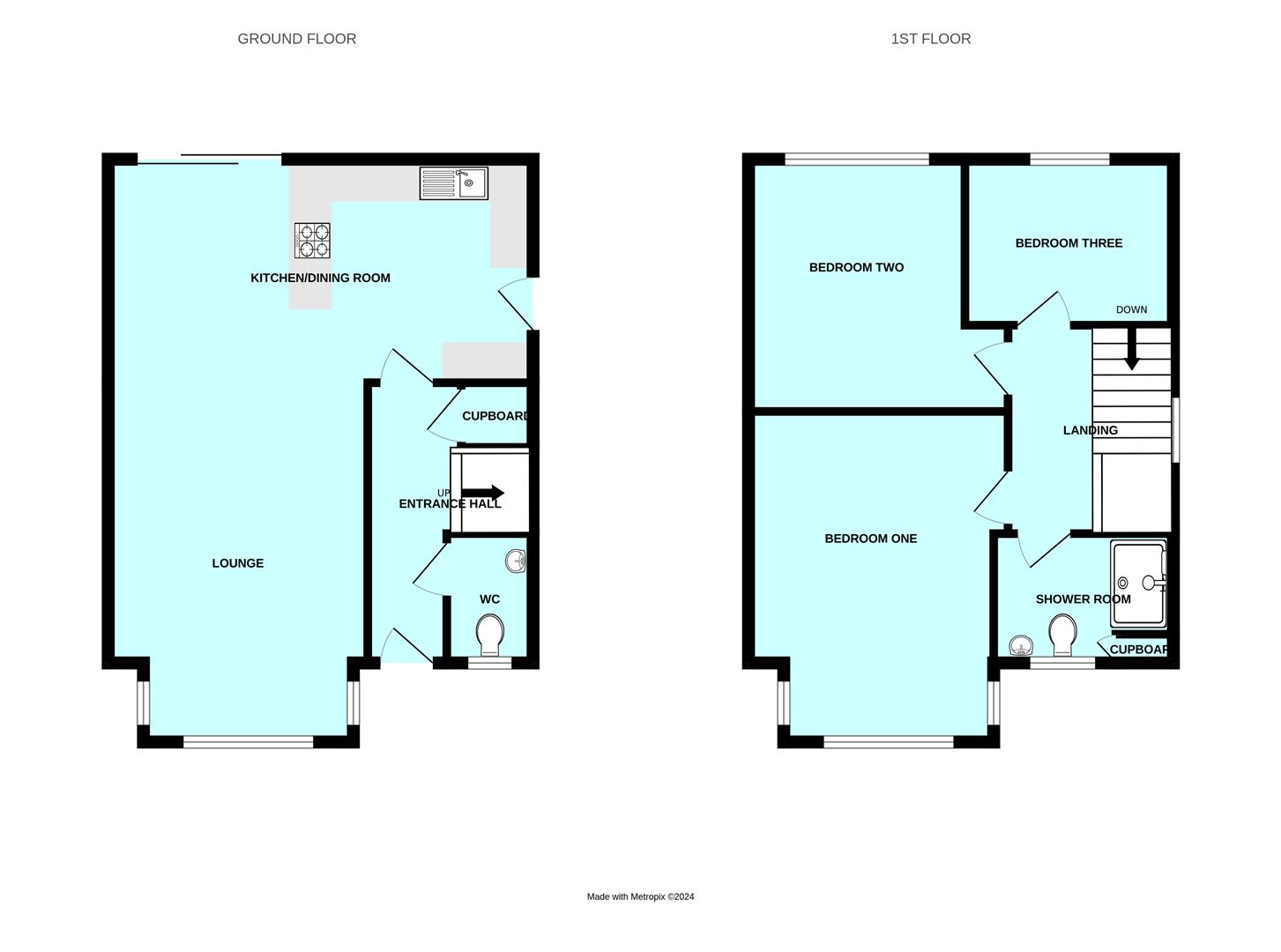Detached house for sale in Wembury Road, Elburton, Plymouth PL9
* Calls to this number will be recorded for quality, compliance and training purposes.
Property features
- Detached house
- Superb location close to Elburton village
- Lovely views
- Brick-paved driveway & garage
- Hallway & downstairs cloakroom/wc
- Superb open-plan lounge & kitchen/dining room
- 3 bedrooms
- Bathroom
- Gardens
- Double-glazing & central heating
Property description
An individual detached house situated close to Elburton village featuring a brick-paved driveway plus garage. The accommodation briefly comprising an entrance hall with downstairs cloakroom/wc, superb open-plan lounge & kitchen/dining room with feature wood burning stove, 3 bedrooms & bathroom. Front & rear gardens. Double-glazing & central heating.
Wembury Road, Plymstock, Pl9 8Hf
Accommodation
Front door opening into the entrance hall.
Entrance Hall (3.76m x 2.21m including stairs (12'4 x 7'3 includi)
Providing access to the ground floor accommodation. Staircase ascending to the first floor. Under-stairs cupboard. Inset ceiling spotlights. Fitted flooring.
Downstairs Cloakroom/Wc
Fitted with a wc and basin with a tiled splash-back. Obscured window with a fitted blind to the front elevation.
Open-Plan Lounge/Dining Room & Kitchen (4.88m x 3.58m & 5.92m x 3.15m (16' x 11'9 & 19'5 x)
A triple aspect room with windows to the front, side and rear elevations. Feature wood burning stove set onto a glass hearth with an exposed flue. Views towards woodland from the front elevation. Ample space for seating and dining. The kitchen is fitted with a range of contemporary cabinets with matching fascias, quartz-style work surfaces incorporating feature LED lighting and tiled splash-backs. Inset sink. Built-in oven. Inset hob. Built-in microwave. Integral appliances include washing machine, dishwasher and fridge-freezer. Fitted flooring. Inset ceiling spotlights. Doorway leading to outside.
First Floor Landing
Providing access to the first floor accommodation. Loft hatch. Window to the side elevation.
Bedroom One (4.52m x 3.40m (14'10 x 11'2))
Triple aspect with windows to the front and both side elevations. Lovely views. Inset ceiling spotlights.
Bedroom Two (3.53m x 2.92m (11'7 x 9'7))
Window with fitted blind to the rear elevation. Inset ceiling spotlights.
Bedroom Three (2.90m x 2.24m (9'6 x 7'4))
Window with fitted blind to the rear elevation.
Shower Room (2.39m x 1.75m (7'10 x 5'9))
Comprising a large tiled walk-in shower with fixed glass screen and shower system with a rinsing attachment and fixed overhead shower, wc with a push-button flush and basin set into a cabinet providing storage and concealing the cistern. Wall-mounted towel rail/radiator. Storage cupboards. Partly-tiled walls. Inset ceiling spotlights. Obscured window with a fitted blind to the front elevation.
Garage (5.41m x 3.23m (17'9 x 10'7))
Remote door to the front elevation. Power and lighting. Consumer unit.
Outside
A brick-paved driveway provides off-road parking with areas either side are laid to chippings. To the front there is a paved patio area and a paved pathway leads around the side elevation. The rear garden has 2 areas laid to paving together with artificial grass.
Council Tax
Plymouth City Council
Council tax band D
Property info
Pl9 8Hf - 48 Wembury Road(Gf).Jpg View original

Pl9 8Hf - 48 Wembury Road(1F).Jpg View original

Pl9 8Hf - 48 Wembury Road.Jpg View original

For more information about this property, please contact
Julian Marks, PL9 on +44 1752 876125 * (local rate)
Disclaimer
Property descriptions and related information displayed on this page, with the exclusion of Running Costs data, are marketing materials provided by Julian Marks, and do not constitute property particulars. Please contact Julian Marks for full details and further information. The Running Costs data displayed on this page are provided by PrimeLocation to give an indication of potential running costs based on various data sources. PrimeLocation does not warrant or accept any responsibility for the accuracy or completeness of the property descriptions, related information or Running Costs data provided here.




























.jpeg)
